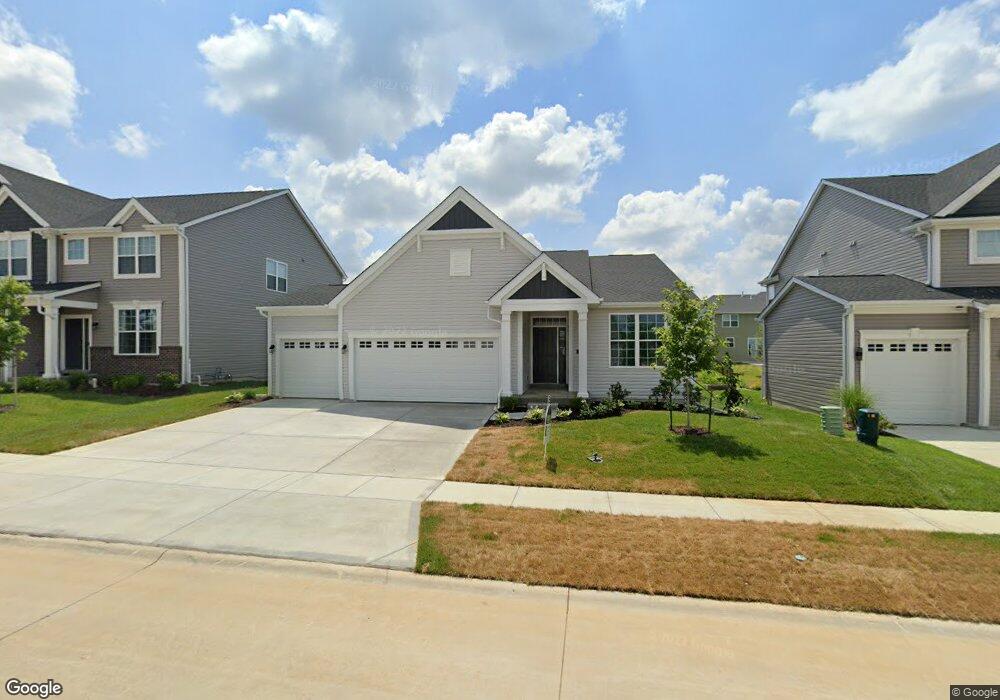849 Upland Loop O'Fallon, MO 63368
Estimated Value: $569,000 - $621,000
4
Beds
3
Baths
2,746
Sq Ft
$214/Sq Ft
Est. Value
About This Home
This home is located at 849 Upland Loop, O'Fallon, MO 63368 and is currently estimated at $587,844, approximately $214 per square foot. 849 Upland Loop is a home located in St. Charles County with nearby schools including Quest Elementary School, Cornwall-on-Hudson Elementary School, and Crossroads Elementary School.
Create a Home Valuation Report for This Property
The Home Valuation Report is an in-depth analysis detailing your home's value as well as a comparison with similar homes in the area
Home Values in the Area
Average Home Value in this Area
Tax History Compared to Growth
Tax History
| Year | Tax Paid | Tax Assessment Tax Assessment Total Assessment is a certain percentage of the fair market value that is determined by local assessors to be the total taxable value of land and additions on the property. | Land | Improvement |
|---|---|---|---|---|
| 2025 | $6,160 | $99,780 | -- | -- |
| 2023 | $6,166 | $90,250 | $0 | $0 |
| 2022 | $3,422 | $15,200 | $0 | $0 |
Source: Public Records
Map
Nearby Homes
- 215 Townshead Way
- Asheville Plan at The Streets of Caledonia - St. Louis Townhomes Collection
- Durham Plan at The Streets of Caledonia - St. Louis Townhomes Collection
- Danville Plan at The Streets of Caledonia - Maple Street Collection
- Calvin Plan at The Streets of Caledonia - Designer Collection
- Cumberland Plan at The Streets of Caledonia - Maple Street Collection
- Leland Plan at The Streets of Caledonia - Masterpiece Collection
- Wyatt Plan at The Streets of Caledonia - Designer Collection
- Stanton Plan at The Streets of Caledonia - Masterpiece Collection
- Winslow Plan at The Streets of Caledonia - Masterpiece Collection
- Finley Plan at The Streets of Caledonia - Masterpiece Collection
- Paxton Plan at The Streets of Caledonia - Masterpiece Collection
- Clay Plan at The Streets of Caledonia - Masterpiece Collection
- Emmett Plan at The Streets of Caledonia - Designer Collection
- Breckenridge Plan at The Streets of Caledonia - Maple Street Collection
- Wesley Plan at The Streets of Caledonia - Maple Street Collection
- Blair Plan at The Streets of Caledonia - Designer Collection
- Magnolia Plan at The Streets of Caledonia - Designer Collection
- Everett Plan at The Streets of Caledonia - Masterpiece Collection
- Beacon Plan at The Streets of Caledonia - Maple Street Collection
