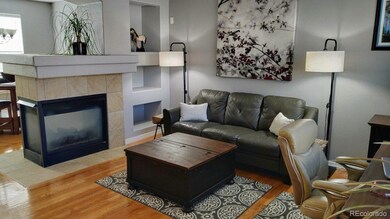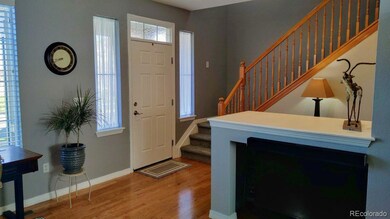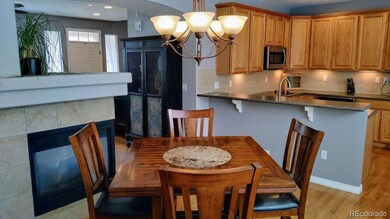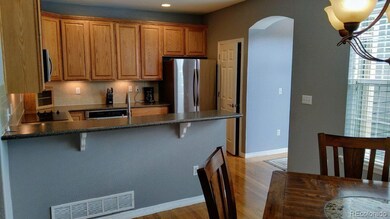New carpet, recent paint, recent kitchen countertops, oven, cooktop, microwave, refrigerator. Dishwasher, W/D 3 years old.
This beautiful townhome in the Village of Five Parks offers a wonderful community feel, with walking access to restaurants, a dentist, a veterinarian, an optometrist, the community gym, swimming pool, tennis courts, public parks, and elementary school, as well as an easy commute to Boulder, Denver, or Golden.
The main floor of the townhome features the living area, dining, kitchen, laundry, half-bath, and access to the garage and patio. A coat closet is near the front door. Hardwood flooring throughout the main floor (except laundry room).
The upper floor features the master bedroom (with trayed ceiling, 5-piece bath and walk-in closet), second bedroom (with en suite bath), and a linen closet.
The basement has a large rec area, the third bedroom (conforming) with closet, the third full bath, another walk-in closet, and the utility/unfinished storage area, as well as access to the crawl space.







