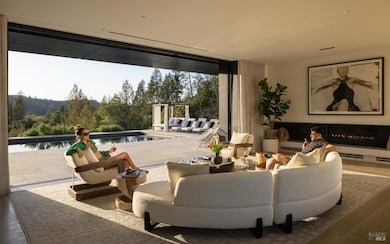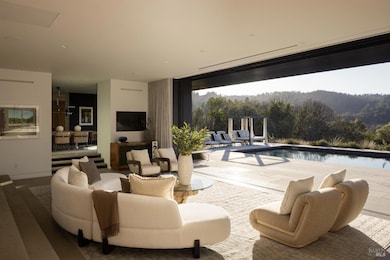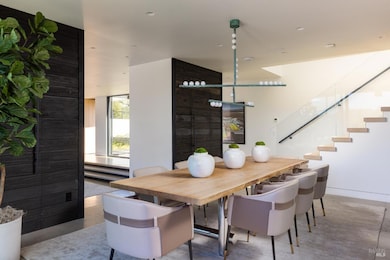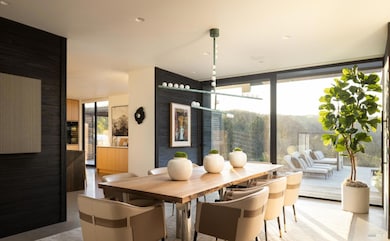
8495 Franz Valley School Rd Calistoga, CA 94515
Estimated payment $33,647/month
Highlights
- Home Theater
- Solar Power System
- Gated Community
- Heated Pool and Spa
- Custom Home
- View of Trees or Woods
About This Home
Situated minutes to Calistoga's world-class spas, wineries, and culinary destinations, 8495 Franz Valley School Road is an unparalleled expression of contemporary refinement, privacy, and natural beautya modern sanctuary at the intersection of architecture and landscape. Designed by the renowned Signum Architecture and brought to life by Fairweather and Associates in 2020, this private retreat redefines modern luxury. A gated entrance and short drive unveil a home described as having a strong sense of horizontality and a palette of wood-on-wood, punctuated with metal.'' Durable materials of concrete, stained cedar, aluminum-framed expanses of glass, and Japanese shou sugi ban siding (insect and fire resistant) unify beneath a sleek parapet roof. Walls of glass disappear to dissolve the boundary between indoors and out and lead to an inviting heated pool w/ spa and an outdoor kitchen with expansive views. A private tennis court adds to the resort-style living. The layout is thoughtfully attuned to the Terremoto/Alain Peauroi masterful landscape design complementing the architecture's geometric precision. In keeping with the home's open and transparent ethos, a carport replaces the traditional garage, ensuring the architecture remains unobtrusive and deeply connected to the land.
Listing Agent
Sotheby's International Realty License #02080290 Listed on: 03/18/2025

Home Details
Home Type
- Single Family
Est. Annual Taxes
- $46,226
Year Built
- Built in 2020
Lot Details
- 21.9 Acre Lot
- Wood Fence
- Landscaped
- Private Lot
- Sprinkler System
- Low Maintenance Yard
Property Views
- Woods
- Mountain
- Valley
Home Design
- Custom Home
- Contemporary Architecture
- Modern Architecture
- Side-by-Side
- Flat Roof Shape
- Concrete Foundation
- Wood Siding
- Metal Siding
- Modular or Manufactured Materials
- Metal Construction or Metal Frame
Interior Spaces
- 5,223 Sq Ft Home
- 2-Story Property
- Self Contained Fireplace Unit Or Insert
- Gas Fireplace
- Low Emissivity Windows
- Window Treatments
- Great Room
- Living Room with Fireplace
- Formal Dining Room
- Home Theater
- Home Office
- Game Room
Kitchen
- Breakfast Area or Nook
- Walk-In Pantry
- Double Oven
- Built-In Gas Oven
- Range Hood
- Built-In Refrigerator
- Dishwasher
- Quartz Countertops
- Wood Countertops
- Wine Rack
Flooring
- Wood
- Concrete
Bedrooms and Bathrooms
- 5 Bedrooms
- Retreat
- Main Floor Bedroom
- Primary Bedroom Upstairs
- Dual Closets
- Walk-In Closet
- Bathroom on Main Level
- Tile Bathroom Countertop
- Window or Skylight in Bathroom
Laundry
- Laundry Room
- Laundry on upper level
- Washer
- Sink Near Laundry
Home Security
- Carbon Monoxide Detectors
- Fire and Smoke Detector
- Fire Suppression System
- Front Gate
Parking
- 11 Car Detached Garage
- 8 Open Parking Spaces
- 3 Carport Spaces
- Electric Vehicle Home Charger
- Auto Driveway Gate
- Gravel Driveway
- Shared Driveway
- Guest Parking
Eco-Friendly Details
- Solar Power System
Pool
- Heated Pool and Spa
- Heated In Ground Pool
- Gas Heated Pool
- Gunite Pool
- Pool Cover
- Pool Sweep
Outdoor Features
- Balcony
- Covered Deck
- Covered patio or porch
- Outdoor Kitchen
- Pergola
- Outdoor Storage
- Built-In Barbecue
Utilities
- Zoned Heating and Cooling
- Heating System Uses Propane
- Underground Utilities
- 220 Volts
- Power Generator
- Propane
- Private Water Source
- Water Holding Tank
- Well
- Septic System
Community Details
- Gated Community
Listing and Financial Details
- Assessor Parcel Number 120-150-046-000
Map
Home Values in the Area
Average Home Value in this Area
Tax History
| Year | Tax Paid | Tax Assessment Tax Assessment Total Assessment is a certain percentage of the fair market value that is determined by local assessors to be the total taxable value of land and additions on the property. | Land | Improvement |
|---|---|---|---|---|
| 2024 | $46,226 | $4,256,914 | $1,592,959 | $2,663,955 |
| 2023 | $46,226 | $1,572,446 | $1,561,725 | $10,721 |
| 2022 | $16,473 | $1,541,614 | $1,531,103 | $10,511 |
| 2021 | $15,971 | $1,511,387 | $1,501,082 | $10,305 |
| 2020 | $15,774 | $1,495,891 | $1,485,691 | $10,200 |
| 2019 | $15,575 | $1,466,560 | $1,456,560 | $10,000 |
| 2018 | $15,270 | $1,428,000 | $1,428,000 | $0 |
| 2017 | $14,963 | $1,400,000 | $1,400,000 | $0 |
| 2016 | $12,104 | $1,137,909 | $1,137,909 | $0 |
| 2015 | -- | $1,120,817 | $1,120,817 | $0 |
| 2014 | -- | $1,098,862 | $1,098,862 | $0 |
Property History
| Date | Event | Price | Change | Sq Ft Price |
|---|---|---|---|---|
| 05/30/2025 05/30/25 | Price Changed | $5,395,000 | -9.3% | $1,033 / Sq Ft |
| 03/18/2025 03/18/25 | For Sale | $5,950,000 | -- | $1,139 / Sq Ft |
Purchase History
| Date | Type | Sale Price | Title Company |
|---|---|---|---|
| Grant Deed | $1,400,000 | First American Title Co Napa | |
| Individual Deed | -- | North American Title Company | |
| Interfamily Deed Transfer | -- | North American Title Co |
Mortgage History
| Date | Status | Loan Amount | Loan Type |
|---|---|---|---|
| Open | $2,000,000 | New Conventional |
Similar Homes in Calistoga, CA
Source: Bay Area Real Estate Information Services (BAREIS)
MLS Number: 325029256
APN: 120-150-046
- 8320 Franz Valley Rd
- 9201 Franz Valley School Rd
- 9292 Franz Valley School Rd
- 0 Franz Valley Rd Unit 325018155
- 0 Franz Valley School Rd Unit 22025441
- 0 Franz Valley School Rd Unit 22020505
- 4222 Mountain Home Ranch Rd
- 3900 Franz Valley Rd
- 3870 Mountain Home Ranch Rd
- 18907 State Highway 128
- 3805 Porter Creek Rd
- 3950 Mountain Home Ranch Rd
- 3213 Franz Valley Rd
- 11080 Franz Valley Rd
- 3795 Porter Creek Rd
- 3550 Porter Creek Rd
- 4100 Petrified Forest Rd
- 225 Franz Valley School Rd
- 1218 Bennett Ln
- 1200 Bennett Ln
- 3002 Foothill Blvd
- 1125 Mitzi Dr
- 1300 Shiloh Crest
- 1700 Cedar St
- 1866 Lincoln Ave
- 2110 Diamond Mountain Rd
- 1240 Melissa Ct
- 4627 Thomas Lake Harris Dr
- 193 Airport Blvd E
- 65 Shiloh Rd
- 4913 Sunshine Ave
- 4034 Alexander David Ct
- 6401 Montecito Blvd
- 4040 Spring Mountain Rd
- 3680 Kelsey Knolls
- 802 Vineyard Creek Dr
- 3589 Round Barn Blvd
- 297 Gambrel Cir
- 8813 Oakfield Ln
- 1825 Sonterra Ct Unit 1






