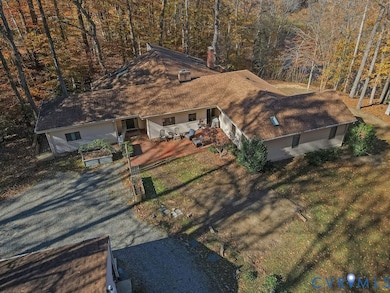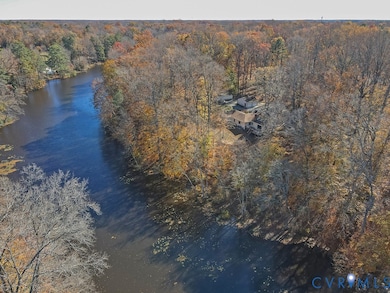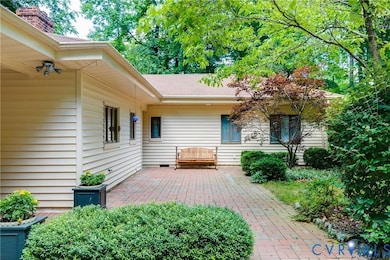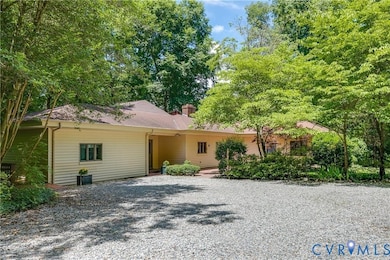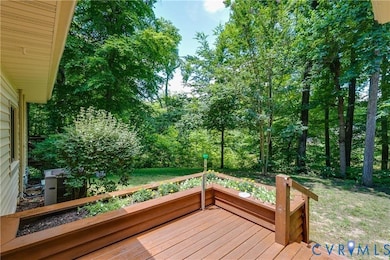
8499 Anderson Ct Mechanicsville, VA 23116
Atlee NeighborhoodEstimated payment $4,212/month
Highlights
- Hot Property
- Barn
- 2.3 Acre Lot
- Kersey Creek Elementary School Rated A-
- Waterfront
- Deck
About This Home
Nature lovers paradise! If you are looking for a unique property that is far from the ordinary, you are in the right place. Let's start with the location. Nestled on 2.3 PRIVATE ACRES and backing to Kersey Creek, the setting is just stunning. Outdoor lovers will fall in love instantly with this property. There is a two car detached garage with electricity that is perfect to park your cars or for a workshop. The pole barn behind the garage has room for additional car parking and provides tons and tons of storage. So many possibilities for this space! No HOA and plenty of room to park boats, cars, and equipment on the grounds. Wrapping the house you will find approximately 1,000 sq ft of decking with fabulous view of Kersey Creek. There is literally no better place to relax and take in the water views and the beauty of this property. A private deck coming off of the primary bedroom suite is the perfect spot to sip coffee in the morning and watch the birds. The house is just as unique as the location. Large, rambling one-level ranchers are just lot easy to find and this one has so much to offer. Lots of vaulted space with skylights give the home an open, airy feel with a great sense of volume. The great room and family room each have a gas fireplace and offer lots of options on how to configure your living spaces. The kitchen has rich wood cabinets and new granite tops. The spacious primary suite boasts a vaulted ceiling, an extra large walk-in closet, and a luxury private bathroom. Rounding out the home are three additional bedrooms and two full baths. Even more storage can be found in a basement level storage room under the deck. New roof 50 year roof installed approximately 8 years ago and new HVAC installed 2 years ago.
Home Details
Home Type
- Single Family
Est. Annual Taxes
- $4,599
Year Built
- Built in 1955
Lot Details
- 2.3 Acre Lot
- Waterfront
- Zoning described as R1
Parking
- 2 Car Detached Garage
- Off-Street Parking
Home Design
- Contemporary Architecture
- Frame Construction
- Asphalt Roof
- Vinyl Siding
Interior Spaces
- 3,243 Sq Ft Home
- 1-Story Property
- Vaulted Ceiling
- 2 Fireplaces
- Gas Fireplace
- Water Views
- Basement
- Crawl Space
Kitchen
- Gas Cooktop
- Stove
- Microwave
- Dishwasher
- Granite Countertops
Bedrooms and Bathrooms
- 4 Bedrooms
- Walk-In Closet
- 3 Full Bathrooms
Laundry
- Dryer
- Washer
Outdoor Features
- Deck
- Shed
- Wrap Around Porch
Schools
- Kersey Creek Elementary School
- Oak Knoll Middle School
- Hanover High School
Farming
- Barn
Utilities
- Forced Air Zoned Heating and Cooling System
- Heating System Uses Oil
- Heat Pump System
- Well
- Water Heater
- Septic Tank
Community Details
- Hanover Hills Small Farms Subdivision
Listing and Financial Details
- Tax Lot 57
- Assessor Parcel Number 8708-21-9430
Map
Home Values in the Area
Average Home Value in this Area
Tax History
| Year | Tax Paid | Tax Assessment Tax Assessment Total Assessment is a certain percentage of the fair market value that is determined by local assessors to be the total taxable value of land and additions on the property. | Land | Improvement |
|---|---|---|---|---|
| 2025 | $4,599 | $567,800 | $103,000 | $464,800 |
| 2024 | $4,217 | $520,600 | $91,700 | $428,900 |
| 2023 | $4,217 | $520,600 | $91,700 | $428,900 |
| 2022 | $3,782 | $466,900 | $86,700 | $380,200 |
| 2021 | -- | $412,500 | $79,100 | $333,400 |
| 2020 | $0 | $412,500 | $79,100 | $333,400 |
| 2019 | $0 | $363,200 | $71,100 | $292,100 |
| 2018 | $2,942 | $363,200 | $71,100 | $292,100 |
| 2017 | $2,769 | $341,800 | $66,100 | $275,700 |
| 2016 | $2,769 | $341,800 | $66,100 | $275,700 |
| 2015 | $2,769 | $341,800 | $66,100 | $275,700 |
| 2014 | $2,769 | $341,800 | $66,100 | $275,700 |
Property History
| Date | Event | Price | List to Sale | Price per Sq Ft | Prior Sale |
|---|---|---|---|---|---|
| 11/13/2025 11/13/25 | For Sale | $725,000 | 0.0% | $224 / Sq Ft | |
| 10/14/2025 10/14/25 | Price Changed | $725,000 | +93.3% | $224 / Sq Ft | |
| 11/28/2017 11/28/17 | Sold | $375,000 | 0.0% | $114 / Sq Ft | View Prior Sale |
| 10/09/2017 10/09/17 | Pending | -- | -- | -- | |
| 09/01/2017 09/01/17 | Price Changed | $375,000 | -1.1% | $114 / Sq Ft | |
| 07/28/2017 07/28/17 | Price Changed | $379,000 | -2.8% | $115 / Sq Ft | |
| 06/30/2017 06/30/17 | Price Changed | $389,950 | -7.1% | $118 / Sq Ft | |
| 06/19/2017 06/19/17 | For Sale | $419,950 | -- | $127 / Sq Ft |
Purchase History
| Date | Type | Sale Price | Title Company |
|---|---|---|---|
| Warranty Deed | $262,743 | Attorney | |
| Warranty Deed | $375,000 | First Title & Escrow Inc |
Mortgage History
| Date | Status | Loan Amount | Loan Type |
|---|---|---|---|
| Open | $366,950 | New Conventional | |
| Previous Owner | $375,000 | VA |
About the Listing Agent

I'm an expert real estate agent with Joyner Fine Properties in Richmond, VA and the nearby area, providing home-buyers and sellers with professional, responsive and attentive real estate services. Want an agent who'll really listen to what you want in a home? Need an agent who knows how to effectively market your home so it sells? Give me a call! I'm eager to help and would love to talk to you.
Scott's Other Listings
Source: Central Virginia Regional MLS
MLS Number: 2528811
APN: 8708-21-9430
- 8564 Anderson Ct
- 8572 Anderson Ct
- 8578 Anderson Ct
- 8378 Truman Rd
- 11033 Wychwood Dr
- 9133 Greenlake Cir
- 9128 Polo Pony Ct
- 10434 Oak Cottage Dr
- 11289 Silverstone Dr
- 9180 Breeders Cup Place
- 11142 Countryside Ln
- 8355 Patrick Henry Blvd
- The Ellwood Plan at Patrick Henry Heights
- 9509 Indianfield Dr
- 11012 Milestone Dr
- 10988 Milestone Dr
- 10292 Wanchese Way
- 9273 Susquehanna Trail
- 7384 Chestnut Church Rd
- 9200 - Lot 1 Sliding Hill Rd
- 8442 Wheeling Rd
- 9440 Pleasant Point Way
- 9447 Cool Spring Rd
- 10449 Atlee Station Rd
- 9258 Hanover Crossing Dr
- 8842 Rushbrooke Ln
- 8090 Manton Ct
- 8055 Rutland Village Dr
- 10253 Lakeridge Square Ct
- 9332 Janeway Dr
- 10600 Livy Ln
- 10148 All Star Blvd
- 9421 Links Ln Unit K
- 801 Virginia Center Pkwy
- 10740 Morgan Mill Rd
- 9724 Virginia Centerway Place
- 1200 Virginia Center
- 10702 Skippers St
- 6737 Rural Point Rd
- 9999 Diane Ln

