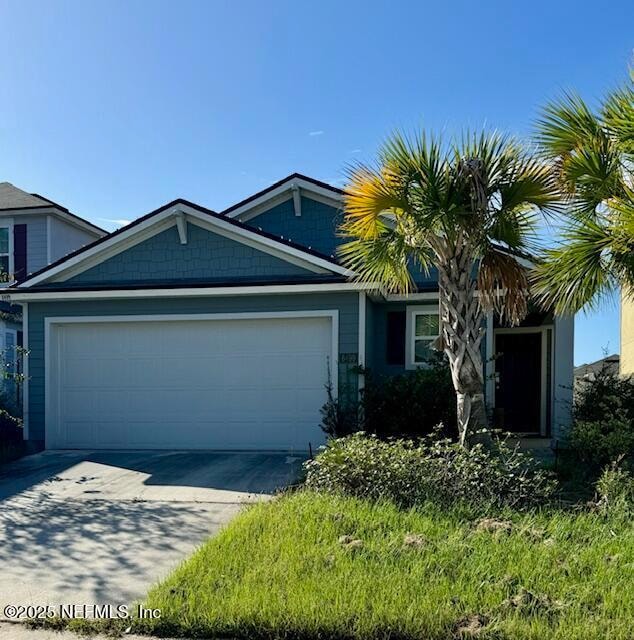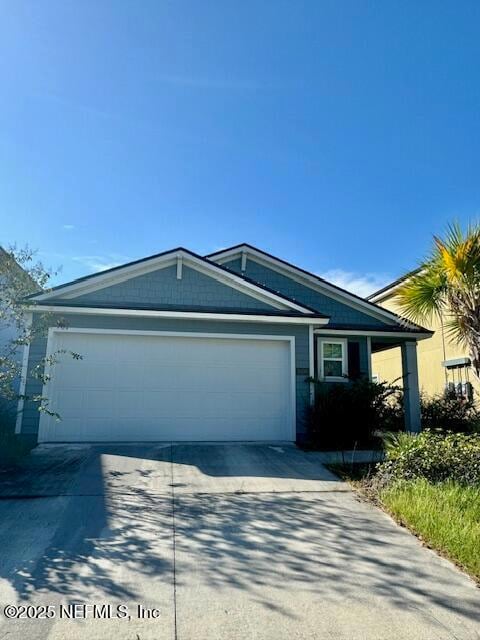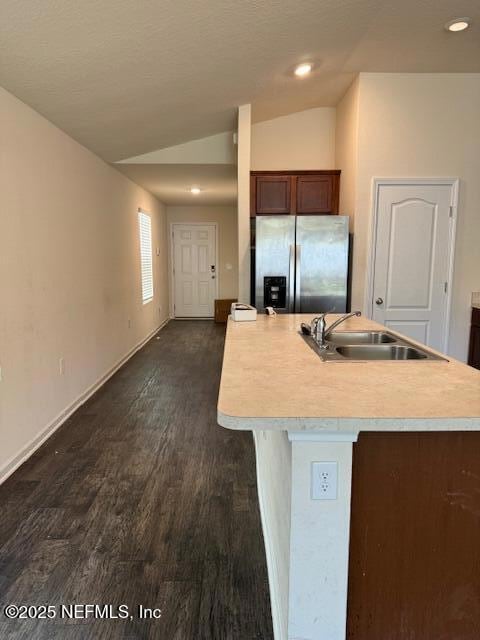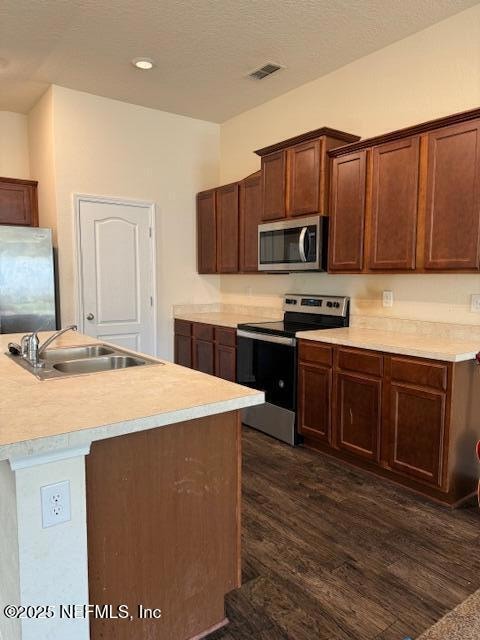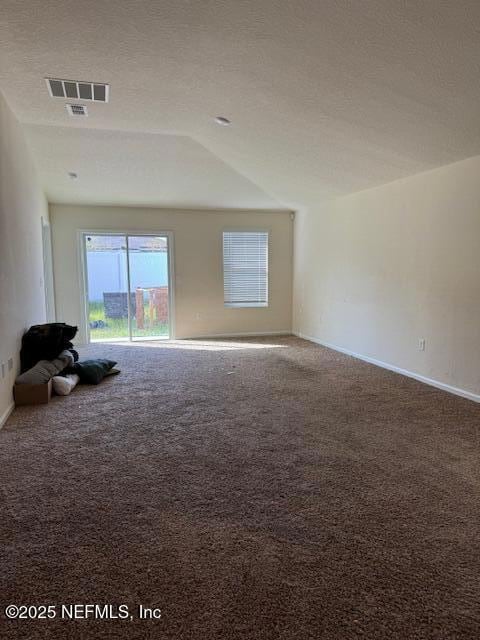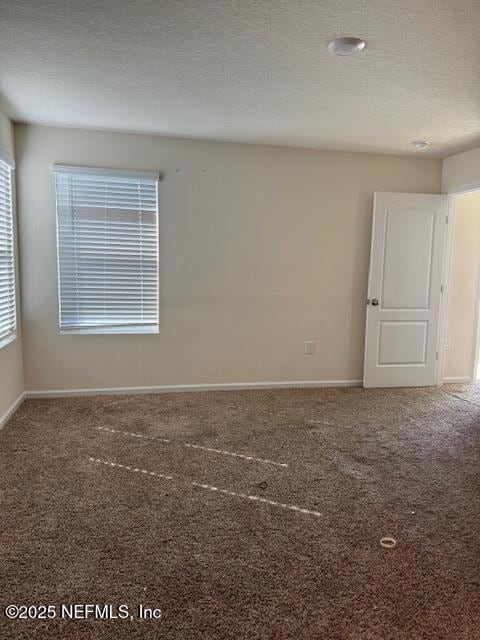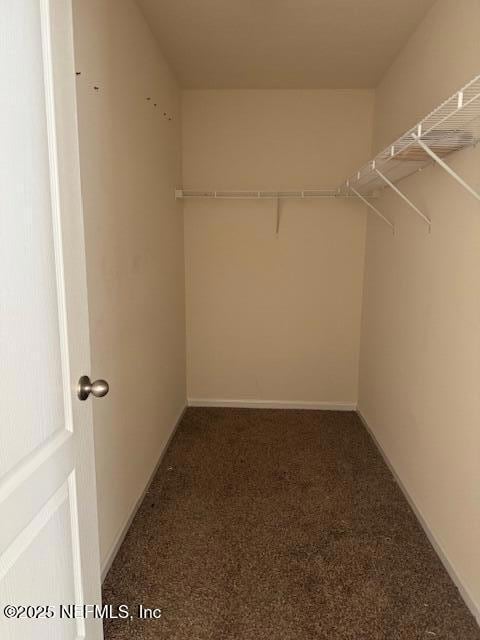8499 Cape Fox Dr Jacksonville, FL 32222
Oakleaf NeighborhoodEstimated payment $1,994/month
Highlights
- Fitness Center
- Clubhouse
- Tennis Courts
- Open Floorplan
- Contemporary Architecture
- Jogging Path
About This Home
Discover the charm of this 3-bedroom, 2-bathroom cottage-style home, featuring a spacious open floor plan with high ceilings and recessed lighting for a bright and airy feel. The master suite is a true retreat, offering ample space, a large walk-in closet, and plenty of natural light. The secondary bedrooms are generously sized, perfect for family, guests, or a home office.
The kitchen is well-appointed, and all appliances—including the washer and dryer—are included, making this home move-in ready. Step outside to enjoy your private, fully fenced backyard with low-maintenance vinyl fencing, ideal for relaxation, pets, or entertaining.
This home is being sold as a short sale and will require lender approval to complete the transaction. Don't miss this opportunity—schedule your showing today!
Home Details
Home Type
- Single Family
Est. Annual Taxes
- $3,922
Year Built
- Built in 2021
Lot Details
- 4,792 Sq Ft Lot
- Back Yard Fenced
HOA Fees
- $74 Monthly HOA Fees
Parking
- 2 Car Attached Garage
- Garage Door Opener
Home Design
- Contemporary Architecture
- Wood Frame Construction
- Shingle Roof
Interior Spaces
- 1,618 Sq Ft Home
- 1-Story Property
- Open Floorplan
- Fireplace
- Entrance Foyer
- Family Room
- Smart Thermostat
- Electric Dryer Hookup
Kitchen
- Breakfast Bar
- Electric Range
- Microwave
- Dishwasher
Flooring
- Carpet
- Laminate
Bedrooms and Bathrooms
- 3 Bedrooms
- Walk-In Closet
- 2 Full Bathrooms
- Shower Only
Schools
- Enterprise Elementary School
- Charger Academy Middle School
- Westside High School
Utilities
- Central Heating and Cooling System
- Heat Pump System
- 150 Amp Service
- Electric Water Heater
Listing and Financial Details
- Assessor Parcel Number 0164111720
Community Details
Overview
- Leland Management Association, Phone Number (904) 223-7224
- Fox Creek Subdivision
Amenities
- Clubhouse
Recreation
- Tennis Courts
- Fitness Center
- Jogging Path
Map
Home Values in the Area
Average Home Value in this Area
Tax History
| Year | Tax Paid | Tax Assessment Tax Assessment Total Assessment is a certain percentage of the fair market value that is determined by local assessors to be the total taxable value of land and additions on the property. | Land | Improvement |
|---|---|---|---|---|
| 2025 | $3,922 | $248,372 | $56,000 | $192,372 |
| 2024 | $3,922 | $248,798 | $56,000 | $192,798 |
| 2023 | $3,991 | $251,531 | $0 | $0 |
| 2022 | $3,656 | $244,205 | $60,000 | $184,205 |
| 2021 | $1,023 | $55,000 | $55,000 | $0 |
Property History
| Date | Event | Price | Change | Sq Ft Price |
|---|---|---|---|---|
| 03/17/2025 03/17/25 | For Sale | $299,000 | +28.3% | $185 / Sq Ft |
| 12/17/2023 12/17/23 | Off Market | $232,990 | -- | -- |
| 04/22/2021 04/22/21 | Sold | $232,990 | 0.0% | $141 / Sq Ft |
| 12/22/2020 12/22/20 | Pending | -- | -- | -- |
| 12/11/2020 12/11/20 | For Sale | $232,990 | -- | $141 / Sq Ft |
Purchase History
| Date | Type | Sale Price | Title Company |
|---|---|---|---|
| Special Warranty Deed | $232,990 | Dhi Title Of Florida Inc |
Mortgage History
| Date | Status | Loan Amount | Loan Type |
|---|---|---|---|
| Open | $5,719 | FHA | |
| Closed | $5,609 | FHA | |
| Open | $72,062 | FHA | |
| Open | $289,784 | New Conventional | |
| Closed | $228,769 | FHA | |
| Closed | $228,769 | FHA |
Source: realMLS (Northeast Florida Multiple Listing Service)
MLS Number: 2076172
APN: 016411-1720
- 8455 Cape Fox Dr
- 9965 Sitting Fox Ct
- 10077 Kit Fox Pkwy
- 8035 Cape Fox Dr
- 8017 Cape Fox Dr
- 10111 Sitting Fox Ct
- Plan 2766 at Copper Ridge
- Plan 1286 at Copper Ridge
- Plan 1541 Modeled at Copper Ridge
- Plan 2716 at Copper Ridge
- Plan 2239 at Copper Ridge
- Plan 2566 Modeled at Copper Ridge
- Plan 1933 at Copper Ridge
- Plan 2003 Modeled at Copper Ridge
- Plan 1707 at Copper Ridge
- 11118 Spring Meadows Rd
- 7978 Island Fox Rd
- 7791 Merchants Way
- 7940 Merchants Way
- 7716 Merchants Way
- 8481 Cape Fox Dr
- 8387 Cape Fox Dr
- 10961 Stapleton Dr
- 8047 Arctic Fox Rd
- 7960 Merchants Way
- 10042 Andean Fox Dr
- 10220 Bengal Fox Dr
- 9849 Crosshill Blvd
- 11063 Buckner Ln
- 7807 Merchants Way
- 7919 Merchants Way
- 11172 Stapleton Dr
- 111156 Spring Meadows Rd
- 6498 Longleaf Branch Dr
- 250 Cherry Ridge Dr
- 10406 Benson Lake Dr
- 10149 Dogwood Creek Dr
- 7290 Longleaf Branch Dr
- 144 Sweet Lemon Ln
- 9480 Grand Falls Dr
