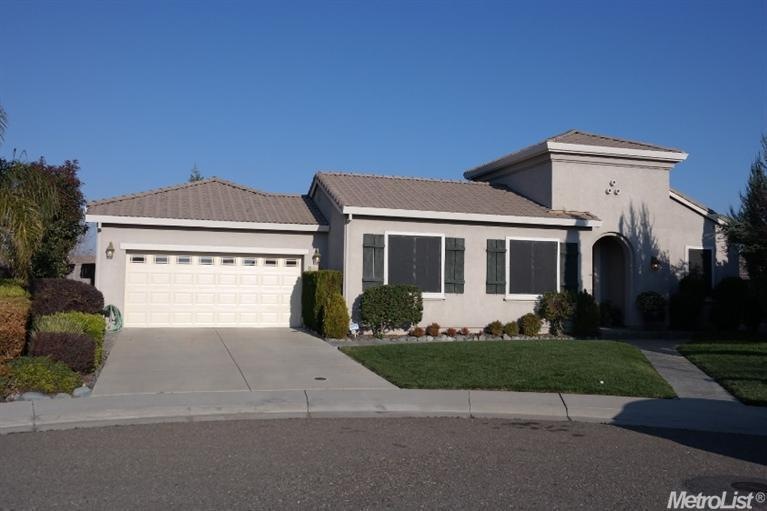
$499,900
- 3 Beds
- 2 Baths
- 1,289 Sq Ft
- 8374 Chevalier Way
- Sacramento, CA
Welcome home to the Countryside Estate subdivision! This delightful single-family home offers 3 spacious bedrooms and 2 beautifully updated bathrooms, all set on a generous 6,560 sq ft lot. Step into the backyard and imagine endless possibilities whether it's hosting gatherings or simply unwinding in your own private retreat. Inside, you'll find tastefully remodeled bathrooms, a walk-in master
John Jay Natividad LPT Realty, Inc
