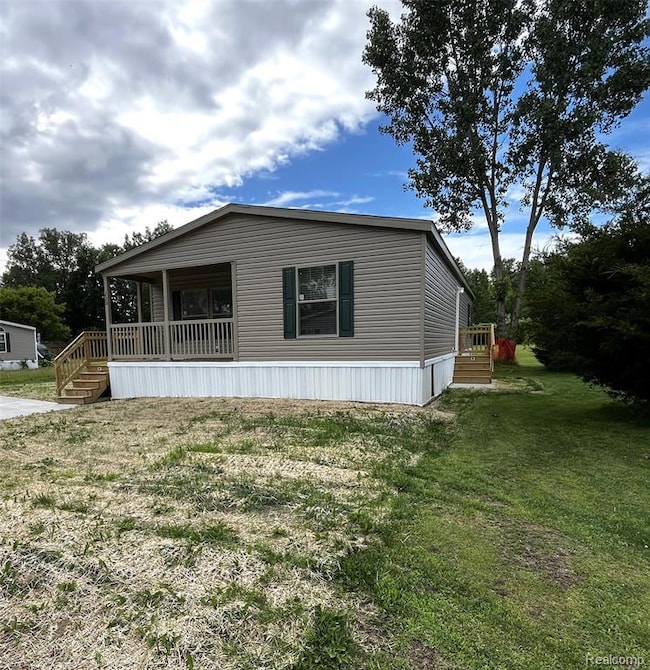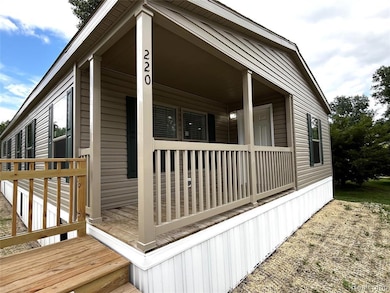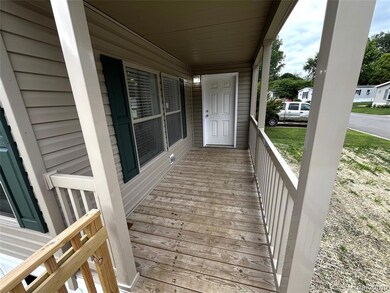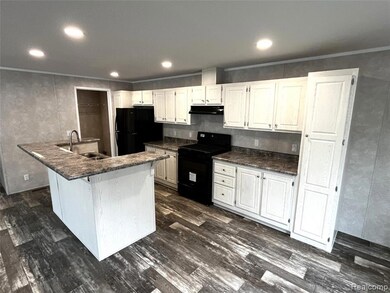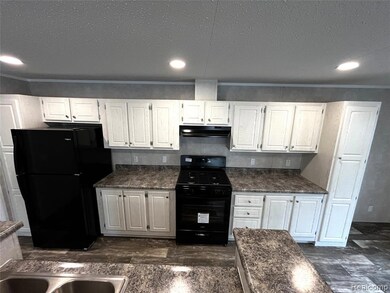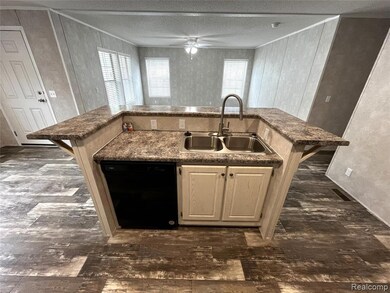Step into this beautifully designed Adventure Legacy Home, nestled in the welcoming Lakeview Estates community of Durand, MI. Featuring 3 spacious bedrooms and 2 full bathrooms, this 1,386 sq. ft. home offers an open and inviting layout perfect for families, first-time buyers, or anyone looking to enjoy modern living in a serene setting. With a full covered front porch this home is designed for both relaxation and practicality.
From the moment you enter, you’ll notice the thoughtful design and quality craftsmanship that define Legacy Homes. The kitchen is fully equipped with modern appliances—including a refrigerator, stove, and dishwasher—making meal prep and entertaining a breeze. The layout is both functional and stylish, offering plenty of room to relax, gather, and make lasting memories.
Lakeview Estates isn’t just a place to live—it’s a lifestyle. Residents enjoy exclusive lake privileges perfect for fishing and outdoor fun, free RV storage for added convenience, and a truly pet-friendly environment with no breed restrictions for dogs.
Built with durability and comfort in mind, this home combines innovative features and a modern aesthetic that stands the test of time. Legacy Housing is known for attention to detail, and this home is no exception—with quality materials and a smart floor plan that fits today’s lifestyle.
Located just minutes from charming downtown Durand, you’ll have quick access to local shopping, dining, and family-friendly recreation at Optimist Park. Top-rated schools and Dutch Hollow Golf Club are nearby, making this an ideal spot for growing families and active individuals alike.
Don’t miss your chance to own a high-quality, affordable home in one of Durand’s most desirable communities. With financing available, this is your opportunity to embrace homeownership without compromising on style or comfort.
Schedule your tour today and see why Lakeview Estates is the perfect place to call home!


