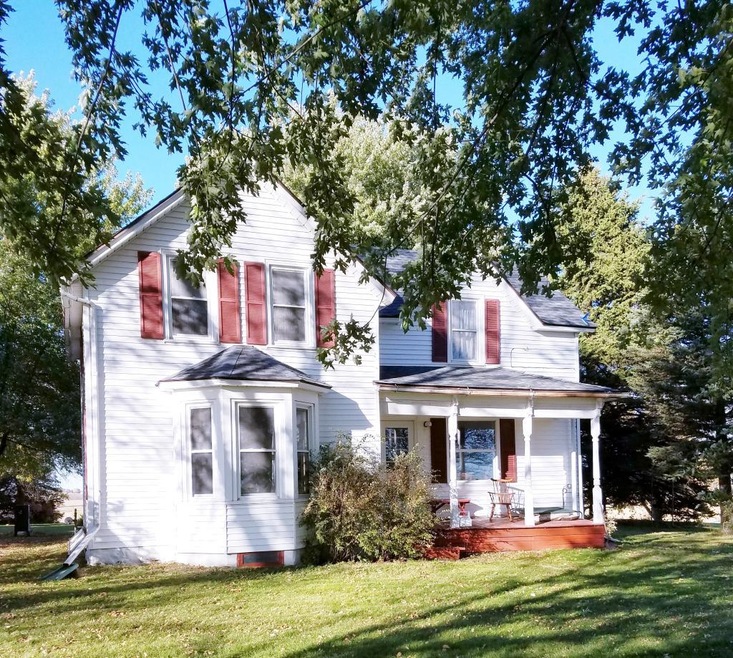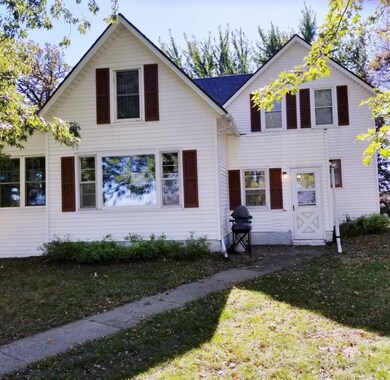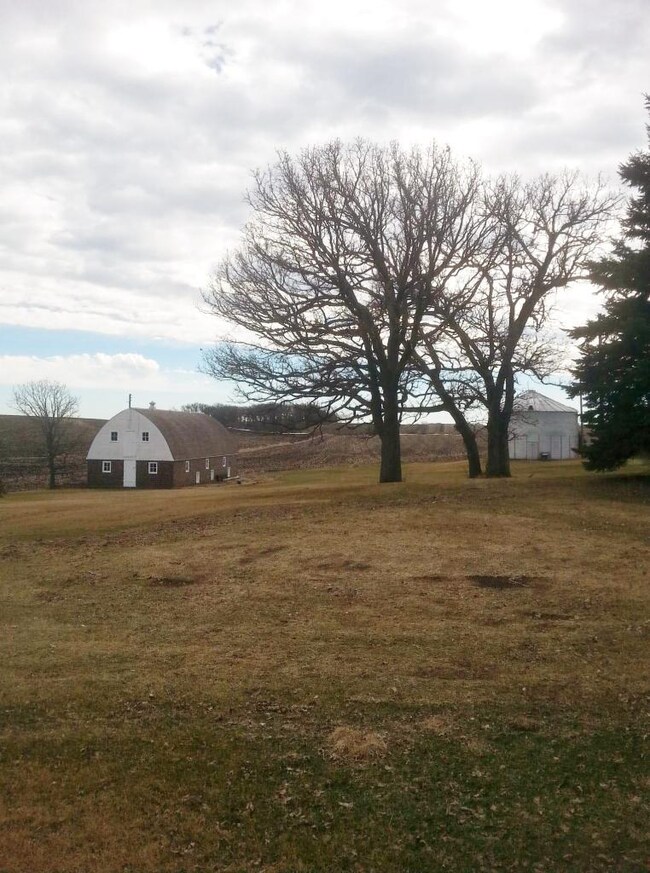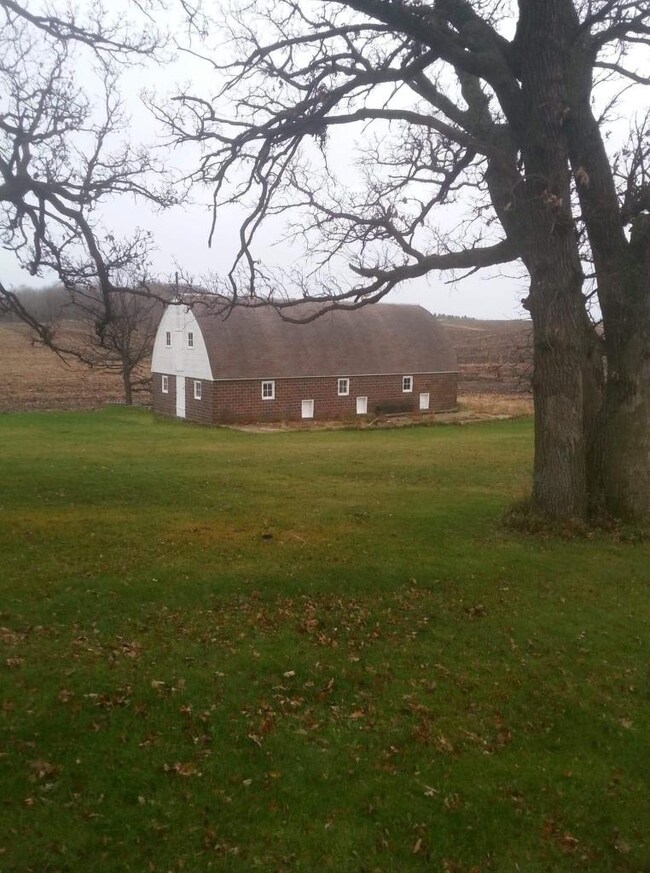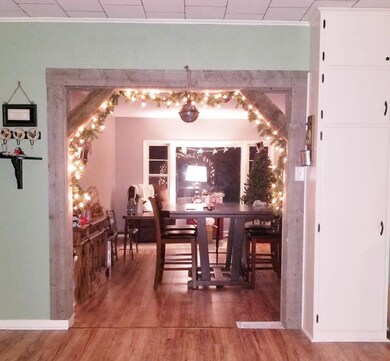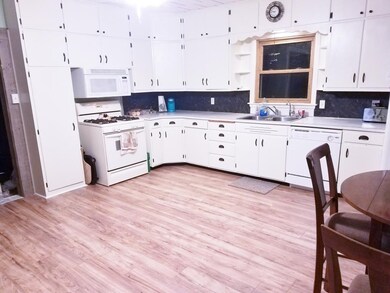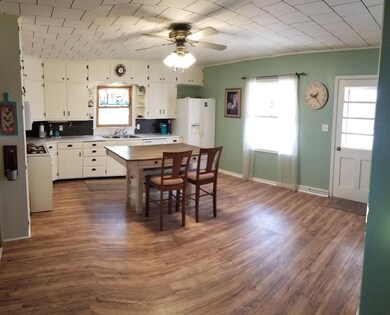
8499 SW 98th St Ellendale, MN 56026
Estimated Value: $680,000
3
Beds
1.5
Baths
1,645
Sq Ft
$413/Sq Ft
Est. Value
Highlights
- Pole Barn
- Porch
- Forced Air Heating and Cooling System
- 2 Car Detached Garage
- Machine Shed
- Water Softener is Owned
About This Home
As of July 2019This home is located at 8499 SW 98th St, Ellendale, MN 56026 since 05 April 2019 and is currently estimated at $680,000, approximately $413 per square foot. This property was built in 1930. 8499 SW 98th St is a home located in Steele County with nearby schools including NRHEG Elementary School and NRHEG High School.
Home Details
Home Type
- Single Family
Est. Annual Taxes
- $1,068
Year Built
- Built in 1930
Lot Details
- 3.73 Acre Lot
Parking
- 2 Car Detached Garage
Home Design
- Asphalt Shingled Roof
- Vinyl Siding
Interior Spaces
- 1,645 Sq Ft Home
- 2-Story Property
- Ceiling Fan
- Unfinished Basement
- Basement Fills Entire Space Under The House
Kitchen
- Range
- Microwave
- Dishwasher
Bedrooms and Bathrooms
- 3 Bedrooms
Outdoor Features
- Pole Barn
- Porch
Farming
- Machine Shed
- Silo
Utilities
- Forced Air Heating and Cooling System
- Vented Exhaust Fan
- Well
- Water Softener is Owned
Listing and Financial Details
- Assessor Parcel Number 060321401
Ownership History
Date
Name
Owned For
Owner Type
Purchase Details
Closed on
Dec 16, 2016
Sold by
Jacobson Gerald N and Jacobson Marie A
Bought by
Blouin Dustin C
Total Days on Market
68
Current Estimated Value
Home Financials for this Owner
Home Financials are based on the most recent Mortgage that was taken out on this home.
Original Mortgage
$54,297
Outstanding Balance
$45,521
Interest Rate
4.4%
Mortgage Type
FHA
Estimated Equity
$634,479
Create a Home Valuation Report for This Property
The Home Valuation Report is an in-depth analysis detailing your home's value as well as a comparison with similar homes in the area
Similar Home in Ellendale, MN
Home Values in the Area
Average Home Value in this Area
Purchase History
| Date | Buyer | Sale Price | Title Company |
|---|---|---|---|
| Blouin Dustin C | $55,300 | -- |
Source: Public Records
Mortgage History
| Date | Status | Borrower | Loan Amount |
|---|---|---|---|
| Open | Blouin Dustin C | $54,297 |
Source: Public Records
Property History
| Date | Event | Price | Change | Sq Ft Price |
|---|---|---|---|---|
| 07/08/2019 07/08/19 | Sold | $205,000 | -0.2% | $125 / Sq Ft |
| 06/12/2019 06/12/19 | Pending | -- | -- | -- |
| 05/08/2019 05/08/19 | Price Changed | $205,500 | -4.4% | $125 / Sq Ft |
| 04/18/2019 04/18/19 | Price Changed | $214,900 | -6.5% | $131 / Sq Ft |
| 04/05/2019 04/05/19 | For Sale | $229,900 | -- | $140 / Sq Ft |
Source: NorthstarMLS
Tax History Compared to Growth
Tax History
| Year | Tax Paid | Tax Assessment Tax Assessment Total Assessment is a certain percentage of the fair market value that is determined by local assessors to be the total taxable value of land and additions on the property. | Land | Improvement |
|---|---|---|---|---|
| 2024 | $3,606 | $718,900 | $718,900 | $0 |
| 2023 | $2,724 | $661,400 | $661,400 | $0 |
| 2022 | $2,772 | $446,100 | $446,100 | $0 |
| 2021 | $2,784 | $390,138 | $390,138 | $0 |
| 2020 | $2,940 | $380,730 | $380,730 | $0 |
| 2019 | $2,848 | $380,730 | $380,730 | $0 |
| 2018 | $2,924 | $380,730 | $380,730 | $0 |
| 2017 | $3,212 | $390,138 | $390,138 | $0 |
| 2016 | $4,630 | $447,762 | $439,628 | $8,134 |
| 2015 | -- | $0 | $0 | $0 |
| 2014 | -- | $0 | $0 | $0 |
Source: Public Records
Agents Affiliated with this Home
-
Moe Mossa

Seller's Agent in 2019
Moe Mossa
Savvy Avenue, LLC
(888) 490-1268
2,722 Total Sales
Map
Source: NorthstarMLS
MLS Number: NST5210010
APN: 06-032-1300
Nearby Homes
- 10060 SW 82nd Ave
- 10771 SW 62nd Ave
- 23621 180th St
- 6485 SW 68th St
- 23537 180th St
- 23 N Beaver Lake Rd
- 4948 SW 51st St
- Lot 1 NW Gunnar Ln
- Lot 2 NW Gunnar Ln
- Lot 3 NW Gunnar Ln
- 802 Dutton Dr
- 104 6th Ave E
- 807 Rose Dr
- 103 6th Ave W
- 6074 SW 32nd Ave
- 14075 State Highway 30
- 506 Ash Ave N
- 103 1st St SE
- 404 6th St NW
- 303 1st St NW
- 8499 SW 98th St
- 10177 SW 82nd Ave
- 10384 SW 82nd Ave
- 10303 SW 82nd Ave
- 9423 9423 82nd-Avenue-sw
- 9423 SW 82nd Ave
- 9423 SW 82nd Ave
- 9369 SW 92nd Ave
- 9802 SW 92nd Ave
- 10479 SW 92nd Ave
- 9405 SW 98th St
- 7694 SW 98th St
- 7623 SW 98th St
- 8618 SW 108th St
- 10378 10378 92nd-Avenue-sw
- 10378 SW 92nd Ave
- 8539 SW 88th St
- 9079 SW 82nd Ave
- 8623 SW 108th St
