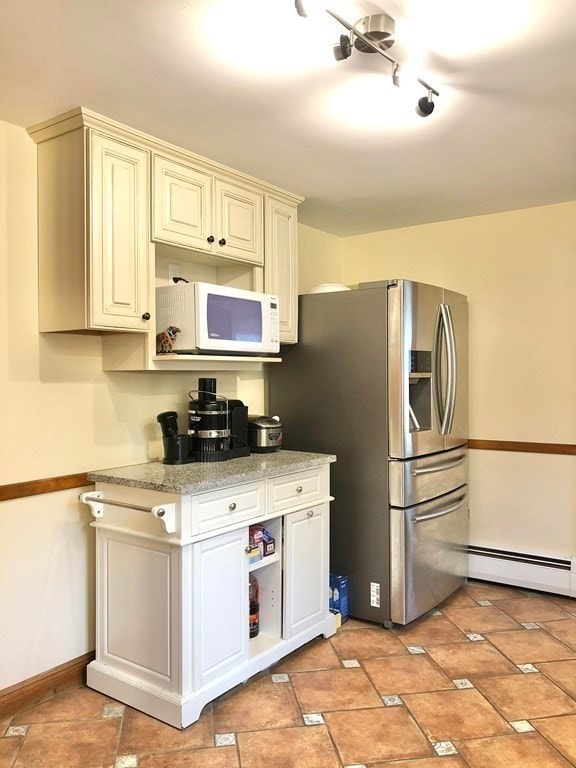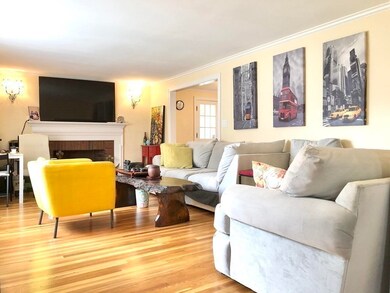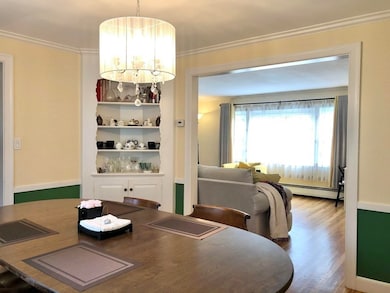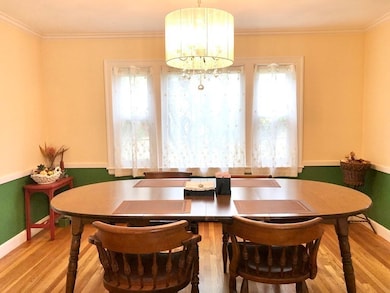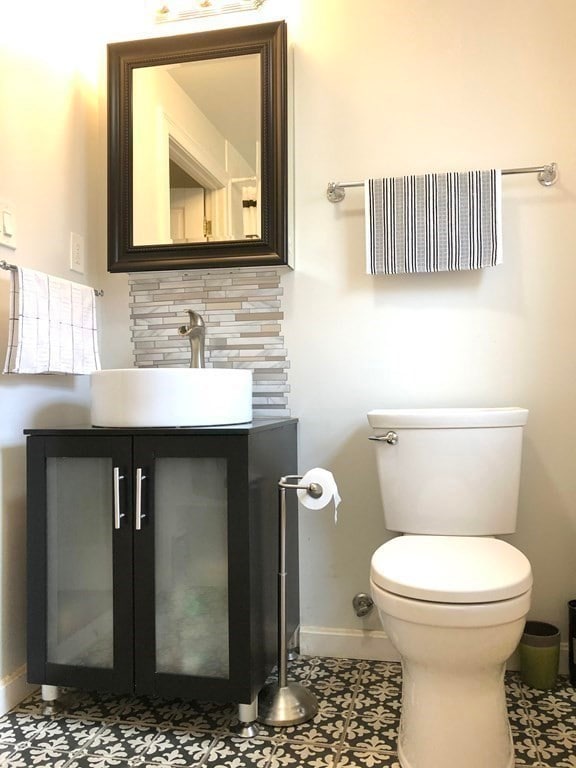85 Alba Rd Wellesley Hills, MA 02481
Linden Square NeighborhoodHighlights
- Open Floorplan
- Custom Closet System
- Property is near public transit
- Sprague Elementary School Rated A
- Landscaped Professionally
- Living Room with Fireplace
About This Home
Newly renovated single-family home available before school starts! Just a short walk to Wellesley Middle School, Linden Square, Whole Foods, and Wellesley High School, this home offers both comfort and convenience. The first floor features a spacious open layout with a sun-filled living room and fireplace, a renovated kitchen with granite countertops and stainless steel appliances, a dining room with a large picture window, and a cozy sunroom with three sliding glass doors. Additional highlights include gleaming hardwood floors throughout, two updated full bathrooms, an attached one-car garage, and a flat backyard. This well-maintained home is ideal for tenants seeking a cozy residence in a prime location. Lease must end between 5/31/2026 and 7/31/2026.
Home Details
Home Type
- Single Family
Est. Annual Taxes
- $11,627
Year Built
- Built in 1955
Parking
- 1 Car Garage
Interior Spaces
- 1,346 Sq Ft Home
- Open Floorplan
- Chair Railings
- Bay Window
- Living Room with Fireplace
- 2 Fireplaces
- Home Office
- Sun or Florida Room
Kitchen
- Range with Range Hood
- Dishwasher
- Stainless Steel Appliances
- Solid Surface Countertops
- Disposal
Flooring
- Wood
- Ceramic Tile
Bedrooms and Bathrooms
- 3 Bedrooms
- Primary bedroom located on second floor
- Custom Closet System
- 2 Full Bathrooms
- Bathtub Includes Tile Surround
- Separate Shower
Laundry
- Dryer
- Washer
Basement
- Exterior Basement Entry
- Laundry in Basement
Location
- Property is near public transit
- Property is near schools
Schools
- Sprague Elementary School
- Wellesley Middle School
- Wellesley High School
Utilities
- Cooling Available
- Heating System Uses Natural Gas
- Baseboard Heating
Additional Features
- Enclosed patio or porch
- Landscaped Professionally
Listing and Financial Details
- Security Deposit $5,000
- Property Available on 8/25/25
- Assessor Parcel Number 261177
Community Details
Recreation
- Jogging Path
Pet Policy
- No Pets Allowed
Additional Features
- No Home Owners Association
- Shops
Map
Source: MLS Property Information Network (MLS PIN)
MLS Number: 73406318
APN: WELL-000109-000074
- 10 Taylor Rd
- 35 Windemere Rd
- 16 Stearns Rd Unit 106
- 16 Stearns Rd Unit 302
- 16 Stearns Rd Unit 101
- 16 Stearns Rd Unit 202
- 32 Kingsbury St Unit 1
- 15 Barnstable Rd
- 201 Lowell Rd
- 284 Linden St
- 33 Upwey Rd
- 36 Oakridge Rd
- 58 Oak St
- 58 Oak St Unit 58
- 234 Lowell Rd
- 67 Old Colony Rd
- 25 Shaw Rd
- 81 Hampshire Rd
- 42 Edmunds Rd
- 43 Bristol Rd
- 680 Worcester St
- 680 Worcester St Unit 107
- 680 Worcester St Unit 201
- 680 Worcester St Unit 102
- 11 Oak St Unit 37
- 291 Linden St Unit 1
- 39 Oak St Unit C
- 35 Old Colony Rd
- 31B Oak St Unit SF
- 31 Oak St Unit 1
- 41 Oakridge Rd
- 26 Oak St Unit 1
- 11 Pleasant St
- 24 State St Unit 1R
- 24 State St Unit F
- 24 State St Unit 2
- 436 Washington St Unit 1
- 14 Lilac Cir
- 126 Albion Rd
- 1 Edmunds Rd

