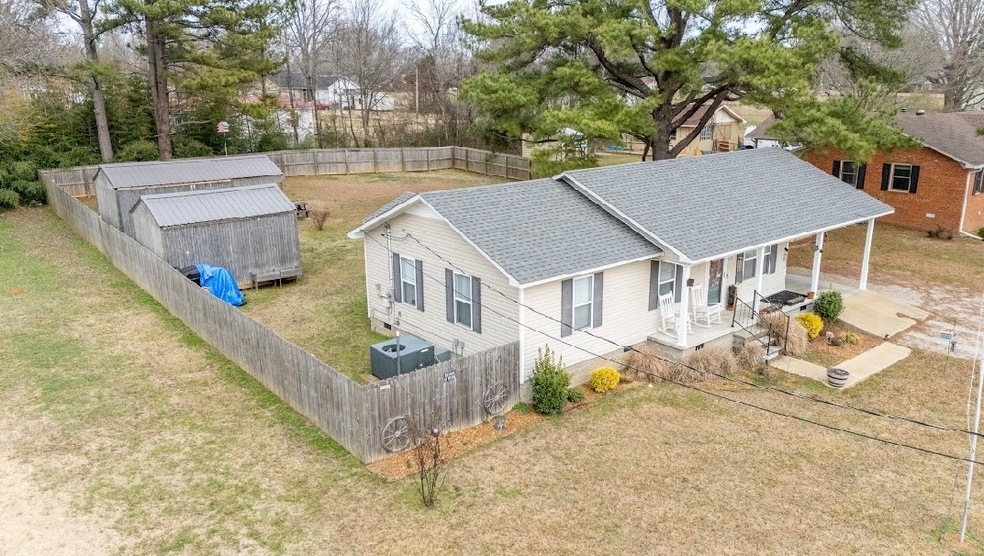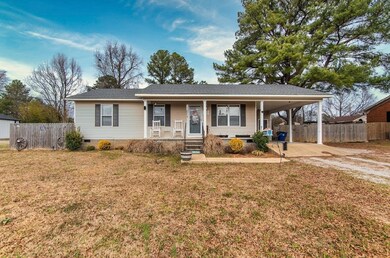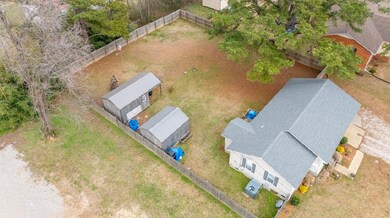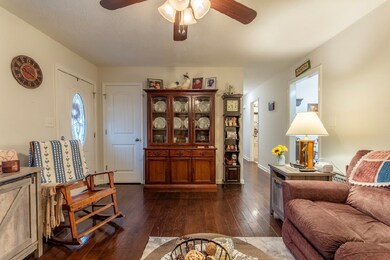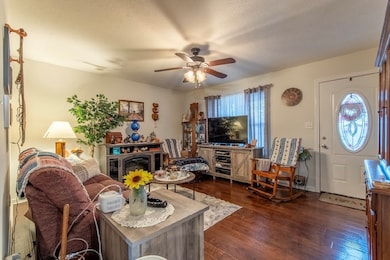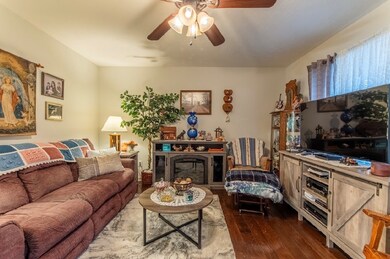
85 Austin St Savannah, TN 38372
Estimated payment $1,330/month
Highlights
- Deck
- Porch
- Tile Flooring
- No HOA
- Cooling Available
- Central Heating
About This Home
New price! This adorable 3 bedroom 2 full bath home built in 2018 has been meticulously maintained. It boasts a HUGE (privacy) fenced in backyard as well as not 1, but 2 storage sheds! Both sheds have electricity! A beautiful walk in shower has been added as well as tile backsplash in the kitchen. Tile and hardwood flooring throughout. The refrigerator, stove, and dishwasher stay with the home! Conveniently located close to shopping, restaurants, and healthcare. Just minutes to the Tennessee River and Shiloh National Park. Public sewer and water. Trash pickup available as well as high speed internet. All info is deemed accurate, but not guaranteed. Buyer to verify sq ft, acreage, and available schools. This home may qualify for 100% (USDA) financing. Call today to schedule your private showing!
Listing Agent
EXIT Realty Blues City Brokerage Phone: 7316070079 License #372048 Listed on: 02/12/2025

Home Details
Home Type
- Single Family
Est. Annual Taxes
- $995
Year Built
- Built in 2018
Lot Details
- 0.46 Acre Lot
- Lot Dimensions are 100x200
- Back Yard Fenced
Home Design
- Vinyl Siding
Interior Spaces
- 1,082 Sq Ft Home
- Property has 1 Level
- Ceiling Fan
- Tile Flooring
- Crawl Space
- Fire and Smoke Detector
Kitchen
- Oven or Range
- Dishwasher
- Disposal
Bedrooms and Bathrooms
- 3 Main Level Bedrooms
- 2 Full Bathrooms
Parking
- 1 Parking Space
- 1 Carport Space
Outdoor Features
- Deck
- Porch
Schools
- Parris South Elementary School
- Hardin County Middle School
- Hardin County High School
Utilities
- Cooling Available
- Central Heating
- High Speed Internet
- Cable TV Available
Community Details
- No Home Owners Association
- Austin Subdivision
Listing and Financial Details
- Assessor Parcel Number 090B E 04100 000
Map
Home Values in the Area
Average Home Value in this Area
Tax History
| Year | Tax Paid | Tax Assessment Tax Assessment Total Assessment is a certain percentage of the fair market value that is determined by local assessors to be the total taxable value of land and additions on the property. | Land | Improvement |
|---|---|---|---|---|
| 2024 | $995 | $40,600 | $3,375 | $37,225 |
| 2023 | $995 | $40,600 | $3,375 | $37,225 |
| 2022 | $698 | $25,275 | $2,875 | $22,400 |
| 2021 | $669 | $24,225 | $2,875 | $21,350 |
| 2020 | $669 | $24,225 | $2,875 | $21,350 |
| 2019 | $669 | $24,225 | $2,875 | $21,350 |
| 2018 | $461 | $24,225 | $2,875 | $21,350 |
| 2017 | $57 | $2,050 | $2,050 | $0 |
| 2016 | $57 | $2,050 | $2,050 | $0 |
| 2015 | $52 | $2,050 | $2,050 | $0 |
| 2014 | $52 | $2,050 | $2,050 | $0 |
Property History
| Date | Event | Price | Change | Sq Ft Price |
|---|---|---|---|---|
| 05/16/2025 05/16/25 | Pending | -- | -- | -- |
| 05/03/2025 05/03/25 | Price Changed | $224,000 | -1.3% | $207 / Sq Ft |
| 04/11/2025 04/11/25 | Price Changed | $226,999 | -1.1% | $210 / Sq Ft |
| 03/14/2025 03/14/25 | Price Changed | $229,500 | -2.3% | $212 / Sq Ft |
| 02/26/2025 02/26/25 | Price Changed | $235,000 | -1.9% | $217 / Sq Ft |
| 02/12/2025 02/12/25 | For Sale | $239,500 | +92.4% | $221 / Sq Ft |
| 10/16/2019 10/16/19 | Sold | $124,500 | +5.6% | $104 / Sq Ft |
| 08/05/2019 08/05/19 | Pending | -- | -- | -- |
| 06/07/2019 06/07/19 | For Sale | $117,900 | -- | $98 / Sq Ft |
Purchase History
| Date | Type | Sale Price | Title Company |
|---|---|---|---|
| Warranty Deed | $124,500 | -- | |
| Deed | -- | -- | |
| Deed | -- | -- | |
| Deed | -- | -- | |
| Deed | -- | -- |
Mortgage History
| Date | Status | Loan Amount | Loan Type |
|---|---|---|---|
| Open | $121,531 | VA | |
| Closed | $124,500 | VA |
Similar Homes in Savannah, TN
Source: Realtracs
MLS Number: 2790849
APN: 090B-E-041.00
- 104 Cottage Place
- 51 Blythe St
- 310 Geans Ln
- 220 Chinkapin Cove
- 85 Chinkapin Cove
- 150 Eureka St
- 1130 Florence Rd
- 110 Eureka St
- 530 Stout St
- 29 Vine St
- 60 Dawn Ln
- 0 Pickwick St Unit 2501597
- 134 Vine St
- 7085 Cravens Rd
- 160 Willow St
- 295 Claybrook Dr
- 100 Willow St
- 240 Lewis St
- 85 Wolf Chase Cove
- 155 Paine Rd
