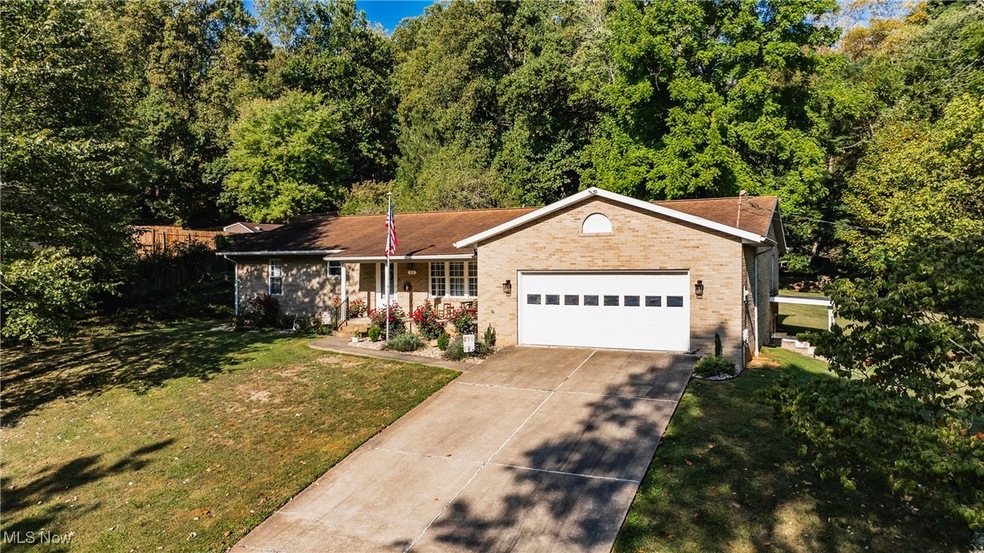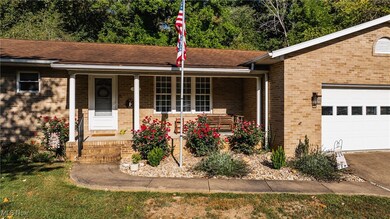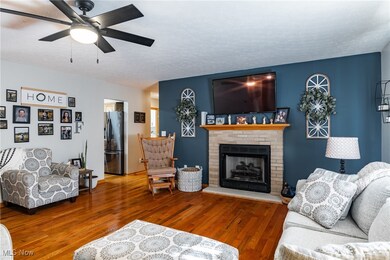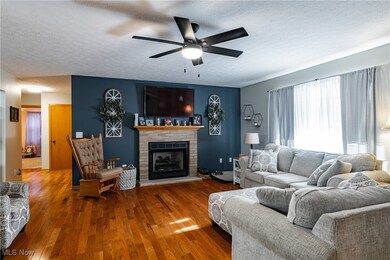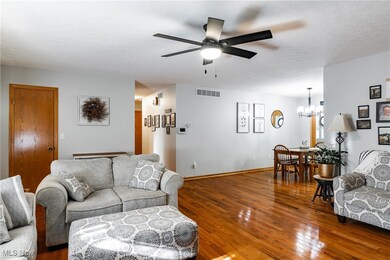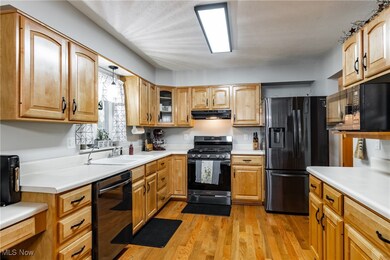
85 Chris St Unit 12B Belpre, OH 45714
Highlights
- No HOA
- 2 Car Attached Garage
- Ceiling Fan
- Screened Porch
- Forced Air Heating and Cooling System
- Gas Fireplace
About This Home
As of October 2024The best of both worlds! You have the perfect blend of privacy and convenience with this beautifully maintained brick ranch, set on just under 9 acres. Located just minutes from town and yet enjoying the back side of your property on a screened in deck. This home offers first floor living at its finest, to include laundry, featuring a spacious open layout with newer three-quarter inch oak flooring throughout the main living areas and cozy, carpeted bedrooms. The entire interior has been freshly painted, and the home is equipped with modern updates, including 200 amp electric service, and some newer lighting fixtures. The double garage is heated and has water. Full walk out basement for you to make your own. All appliances remain, so you can move in and start enjoying your new home right away.
Last Agent to Sell the Property
Coldwell Banker Select Properties Brokerage Email: rita@selectpropertiesrealty.com 304-488-4378 License #2006003207 Listed on: 08/21/2024

Home Details
Home Type
- Single Family
Est. Annual Taxes
- $3,434
Year Built
- Built in 1988
Parking
- 2 Car Attached Garage
- Running Water Available in Garage
- Parking Accessed On Kitchen Level
- Lighted Parking
- Front Facing Garage
- Garage Door Opener
Home Design
- Brick Exterior Construction
- Block Foundation
- Asphalt Roof
- Block Exterior
Interior Spaces
- 1,704 Sq Ft Home
- 1-Story Property
- Ceiling Fan
- Self Contained Fireplace Unit Or Insert
- Gas Fireplace
- Living Room with Fireplace
- Screened Porch
- Basement Fills Entire Space Under The House
Kitchen
- Range
- Microwave
- Dishwasher
- Disposal
Bedrooms and Bathrooms
- 3 Main Level Bedrooms
- 2.5 Bathrooms
Utilities
- Forced Air Heating and Cooling System
- Heating System Uses Gas
- Septic Tank
Additional Features
- Patio
- 8.96 Acre Lot
Community Details
- No Home Owners Association
Listing and Financial Details
- Assessor Parcel Number 0600-31645-000
Ownership History
Purchase Details
Home Financials for this Owner
Home Financials are based on the most recent Mortgage that was taken out on this home.Purchase Details
Similar Homes in Belpre, OH
Home Values in the Area
Average Home Value in this Area
Purchase History
| Date | Type | Sale Price | Title Company |
|---|---|---|---|
| Warranty Deed | $305,000 | None Listed On Document | |
| Deed | -- | -- |
Mortgage History
| Date | Status | Loan Amount | Loan Type |
|---|---|---|---|
| Previous Owner | $274,500 | New Conventional |
Property History
| Date | Event | Price | Change | Sq Ft Price |
|---|---|---|---|---|
| 10/07/2024 10/07/24 | Sold | $305,000 | -4.4% | $179 / Sq Ft |
| 09/04/2024 09/04/24 | Pending | -- | -- | -- |
| 08/21/2024 08/21/24 | For Sale | $319,000 | -- | $187 / Sq Ft |
Tax History Compared to Growth
Tax History
| Year | Tax Paid | Tax Assessment Tax Assessment Total Assessment is a certain percentage of the fair market value that is determined by local assessors to be the total taxable value of land and additions on the property. | Land | Improvement |
|---|---|---|---|---|
| 2024 | $3,385 | $85,060 | $12,450 | $72,610 |
| 2023 | $3,385 | $85,060 | $12,450 | $72,610 |
| 2022 | $3,434 | $85,060 | $12,450 | $72,610 |
| 2021 | $2,633 | $71,100 | $10,440 | $60,660 |
| 2020 | $2,480 | $71,100 | $10,440 | $60,660 |
| 2019 | $2,469 | $71,100 | $10,440 | $60,660 |
| 2018 | $2,401 | $67,330 | $9,490 | $57,840 |
| 2017 | $1,931 | $67,330 | $9,490 | $57,840 |
| 2016 | $3,377 | $67,330 | $9,490 | $57,840 |
| 2015 | $1,558 | $55,700 | $9,120 | $46,580 |
| 2014 | $2,671 | $53,160 | $9,120 | $44,040 |
| 2013 | $739 | $53,160 | $9,120 | $44,040 |
Agents Affiliated with this Home
-
Rita Sjostedt

Seller's Agent in 2024
Rita Sjostedt
Coldwell Banker Select Properties
(304) 488-4378
70 Total Sales
-
Traci Strahler-Chichester

Buyer's Agent in 2024
Traci Strahler-Chichester
Advantage Real Estate
(740) 516-1774
340 Total Sales
Map
Source: MLS Now
MLS Number: 5064166
APN: 0600-31645-000
- 00 Congress Rd
- 00 Cherry Tree Dr
- 1205 Poplar Ave
- 943 Pine St
- 609 Lambert St
- 967 Braun Rd
- 1412 Boulevard Dr
- 805 Ruble Ave
- 1009 Florence St
- 706 Oak Tree Ln Unit 706
- 0 Lee St
- 507 Stone Rd
- 711 Florence St
- 00 Putnam Howe Dr
- 1355 Congress Rd
- 416 Elm St
- 304 Stone Rd
- 710 Belrock #118 Ave
- 1110 3rd St
- 310 Main St
