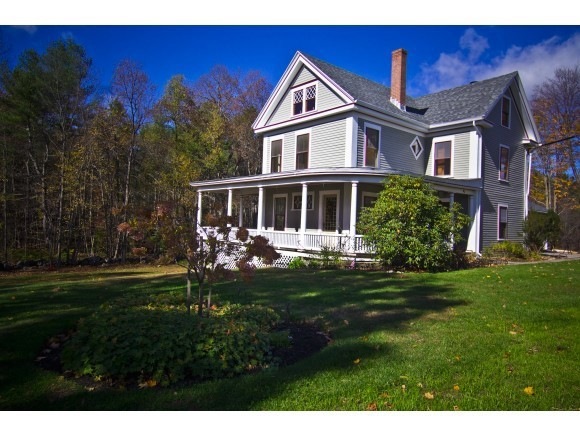
85 Christian Hill Rd Amherst, NH 03031
Highlights
- Antique Architecture
- Covered patio or porch
- Property has an invisible fence for dogs
- Wilkins Elementary School Rated A
- 2 Car Garage
- Level Lot
About This Home
As of April 2018WELCOME HOME to 85 Christian Hill where details of a bygone era have been painstakingly PRESERVED. All the CHARM and CHARACTER of yesteryear but with all of the MODERN conveniences you would expect. RECENT UPGRADES include NEW ROOF, new painting, REFINISHED HARDWOOD floors, new wiring and all NEW ATTIC structure. Updated BATHS with vessel sink and refinished tub and NEW LIGHTING. Captivating WRAPAROUND PORCH and beautifully CRAFTED windows with WAVY GLASS designed to capture the essence of this STATELY VICTORIAN. Come tour this beautifully restored home in an IDYLLIC setting complete with STONE WALLS and surrounded by MATURE TREES and GARDENS. For the discerning BUYER who is looking for that something a little EXTRA SPECIAL! Pre-Inspections have already been done for you.
Home Details
Home Type
- Single Family
Est. Annual Taxes
- $9,056
Year Built
- Built in 1880
Lot Details
- 1.7 Acre Lot
- Property has an invisible fence for dogs
- Level Lot
- Property is zoned RR
Parking
- 2 Car Garage
Home Design
- Antique Architecture
- Victorian Architecture
- Concrete Foundation
- Wood Frame Construction
- Architectural Shingle Roof
- Wood Siding
Interior Spaces
- 2-Story Property
- Wood Burning Fireplace
- Scuttle Attic Hole
- Dishwasher
- Laundry on main level
Bedrooms and Bathrooms
- 3 Bedrooms
Partially Finished Basement
- Walk-Out Basement
- Natural lighting in basement
Outdoor Features
- Covered patio or porch
Schools
- Clark Elementary School
- Amherst Middle School
- Souhegan High School
Utilities
- 100 Amp Service
- Shared Water Source
- Drilled Well
- Private Sewer
Ownership History
Purchase Details
Home Financials for this Owner
Home Financials are based on the most recent Mortgage that was taken out on this home.Purchase Details
Home Financials for this Owner
Home Financials are based on the most recent Mortgage that was taken out on this home.Purchase Details
Home Financials for this Owner
Home Financials are based on the most recent Mortgage that was taken out on this home.Purchase Details
Home Financials for this Owner
Home Financials are based on the most recent Mortgage that was taken out on this home.Similar Homes in Amherst, NH
Home Values in the Area
Average Home Value in this Area
Purchase History
| Date | Type | Sale Price | Title Company |
|---|---|---|---|
| Warranty Deed | $350,000 | -- | |
| Warranty Deed | $300,000 | -- | |
| Warranty Deed | $250,500 | -- | |
| Warranty Deed | $135,000 | -- |
Mortgage History
| Date | Status | Loan Amount | Loan Type |
|---|---|---|---|
| Open | $75,000 | Credit Line Revolving | |
| Open | $308,000 | Stand Alone Refi Refinance Of Original Loan | |
| Closed | $315,000 | Purchase Money Mortgage | |
| Previous Owner | $20,000 | Unknown | |
| Previous Owner | $237,950 | No Value Available | |
| Previous Owner | $128,250 | No Value Available |
Property History
| Date | Event | Price | Change | Sq Ft Price |
|---|---|---|---|---|
| 04/09/2018 04/09/18 | Sold | $350,000 | -2.5% | $144 / Sq Ft |
| 02/14/2018 02/14/18 | Pending | -- | -- | -- |
| 10/02/2017 10/02/17 | For Sale | $359,000 | +19.7% | $148 / Sq Ft |
| 12/19/2014 12/19/14 | Sold | $300,000 | 0.0% | $126 / Sq Ft |
| 11/11/2014 11/11/14 | Pending | -- | -- | -- |
| 11/06/2014 11/06/14 | For Sale | $300,000 | -- | $126 / Sq Ft |
Tax History Compared to Growth
Tax History
| Year | Tax Paid | Tax Assessment Tax Assessment Total Assessment is a certain percentage of the fair market value that is determined by local assessors to be the total taxable value of land and additions on the property. | Land | Improvement |
|---|---|---|---|---|
| 2024 | $9,436 | $411,500 | $160,900 | $250,600 |
| 2023 | $9,004 | $411,500 | $160,900 | $250,600 |
| 2022 | $8,695 | $411,500 | $160,900 | $250,600 |
| 2021 | $8,769 | $411,500 | $160,900 | $250,600 |
| 2020 | $8,951 | $314,300 | $128,700 | $185,600 |
| 2019 | $8,474 | $314,300 | $128,700 | $185,600 |
| 2018 | $8,558 | $314,300 | $128,700 | $185,600 |
| 2017 | $8,175 | $314,300 | $128,700 | $185,600 |
| 2016 | $7,889 | $314,300 | $128,700 | $185,600 |
| 2015 | $9,067 | $342,400 | $146,200 | $196,200 |
| 2014 | $9,128 | $342,400 | $146,200 | $196,200 |
| 2013 | $9,056 | $342,400 | $146,200 | $196,200 |
Agents Affiliated with this Home
-
L
Seller's Agent in 2018
Lisa Montesanto
Historic and Distinctive Properties
-

Buyer's Agent in 2018
Patty Bixby
BHHS Verani Bedford
(603) 472-1010
-
Amanda Helmig

Seller's Agent in 2014
Amanda Helmig
EXP Realty
(800) 450-7784
8 in this area
79 Total Sales
Map
Source: PrimeMLS
MLS Number: 4392366
APN: AMHS-000005-000171-000001
- 9 Candlewood Dr
- 19 Green Rd
- 7 Carol Ann Ln
- 67 Christian Hill Rd
- 3 Carol Ann Ln
- 95 Jennison Rd
- 5 Pine Knoll Dr
- 15 Quarry Circle Dr
- 20 Quarry Circle Dr
- 29 Christian Hill Rd
- 229 Mont Vernon Rd
- 19 2nd St
- 29 Trombly Terrace
- 27 Third St
- 130A Amherst St
- 2-56 Caesars Rd
- 8 Sycamore Ct
- 5B Debbie Ln
- 135 Amherst St Unit 30
- 135 Amherst St Unit 14
