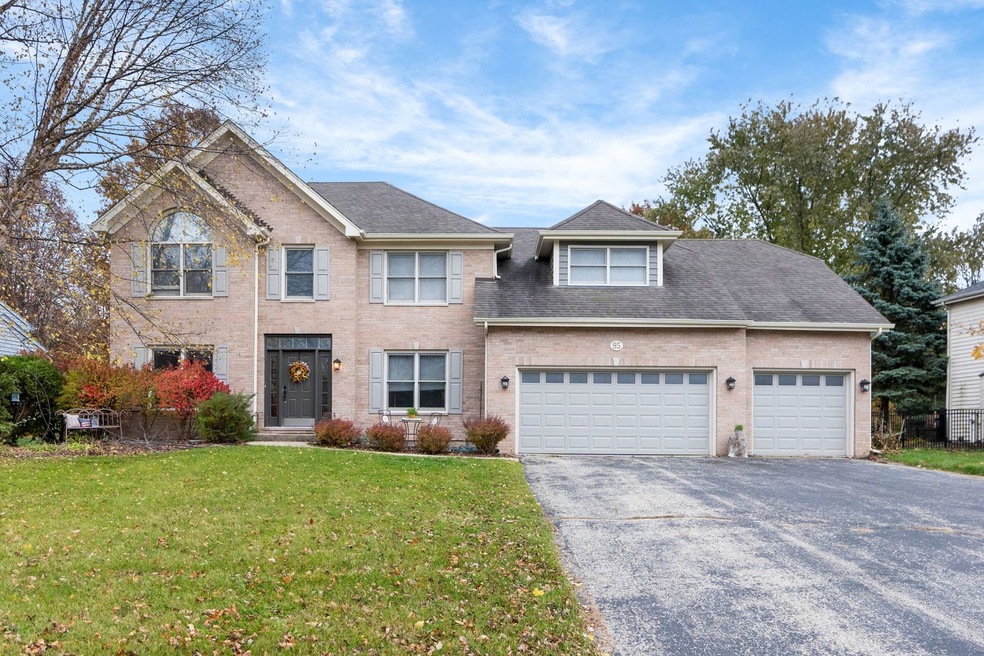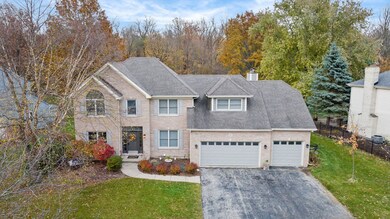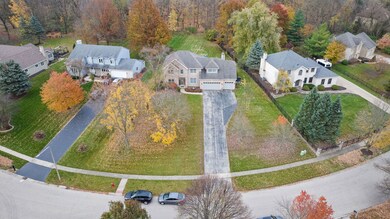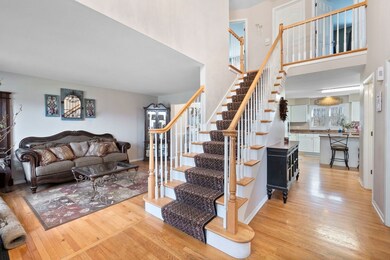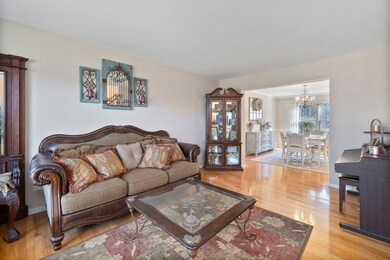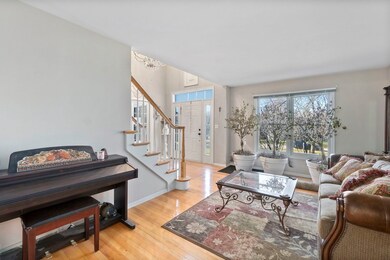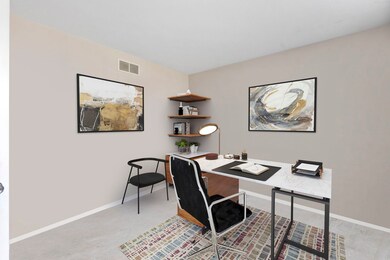
85 Crooked Creek Dr Yorkville, IL 60560
Estimated Value: $453,000 - $476,978
Highlights
- Gated Community
- 0.59 Acre Lot
- Community Lake
- Yorkville Middle School Rated A-
- Mature Trees
- Property is near a park
About This Home
As of February 2024Situated on a generous half-acre lot in the highly coveted Crooked Creek neighborhood, this captivating two-story residence boasts a tranquil setting. Embraced by mature trees, particularly the nature preserve at the rear, it offers abundant privacy. The generously sized living room, with a traditional layout, flows seamlessly into the updated farmhouse chic dining room. Adjacent to this is the open-concept kitchen, adorned with bright white cabinets and granite countertops. Enjoy relaxation in the inviting family room, complete with a fireplace and surrounded by windows that showcase scenic views of nature. Moving upstairs, discover spacious bedrooms, including the ensuite master bedroom overlooking the family room, with it's private spa-like bathroom. The master also features a massive walk-in closet with potential of a sitting area. The full, unfinished basement awaits your personal touches! This gorgeous home is an opportunity of a lifetime in a prime location that is hard to come by. Get in now before it's too late!
Last Agent to Sell the Property
Coldwell Banker Real Estate Group License #475171350 Listed on: 12/14/2023

Home Details
Home Type
- Single Family
Est. Annual Taxes
- $9,053
Year Built
- Built in 1996
Lot Details
- 0.59 Acre Lot
- Lot Dimensions are 153x263x49x244
- Property is adjacent to nature preserve
- Cul-De-Sac
- Mature Trees
Parking
- 3 Car Attached Garage
- Heated Garage
- Garage Door Opener
- Driveway
- Parking Space is Owned
Home Design
- Traditional Architecture
- Asphalt Roof
- Concrete Perimeter Foundation
Interior Spaces
- 2,992 Sq Ft Home
- 2-Story Property
- Vaulted Ceiling
- Wood Burning Fireplace
- Gas Log Fireplace
- Family Room with Fireplace
- Home Office
- Wood Flooring
- Partially Finished Basement
- Basement Fills Entire Space Under The House
- Breakfast Bar
- Laundry on main level
Bedrooms and Bathrooms
- 4 Bedrooms
- 4 Potential Bedrooms
- Walk-In Closet
Location
- Property is near a park
Schools
- Yorkville Grade Elementary School
- Yorkville Intermediate School
- Yorkville High School
Utilities
- Central Air
- Heating System Uses Natural Gas
Listing and Financial Details
- Homeowner Tax Exemptions
Community Details
Overview
- Crooked Creek Woods Subdivision
- Community Lake
Security
- Gated Community
Ownership History
Purchase Details
Home Financials for this Owner
Home Financials are based on the most recent Mortgage that was taken out on this home.Purchase Details
Home Financials for this Owner
Home Financials are based on the most recent Mortgage that was taken out on this home.Purchase Details
Home Financials for this Owner
Home Financials are based on the most recent Mortgage that was taken out on this home.Purchase Details
Home Financials for this Owner
Home Financials are based on the most recent Mortgage that was taken out on this home.Purchase Details
Home Financials for this Owner
Home Financials are based on the most recent Mortgage that was taken out on this home.Purchase Details
Similar Homes in Yorkville, IL
Home Values in the Area
Average Home Value in this Area
Purchase History
| Date | Buyer | Sale Price | Title Company |
|---|---|---|---|
| Obzera Matthew | $392,000 | Chicago Title | |
| Hellyer Mark T | $285,000 | Chicago Title | |
| Ellingson Robert N | $322,500 | Chicago Title Insurance Co | |
| Hanks Dennis M | $265,000 | First American Title Ins Co | |
| Lynch John P | $256,000 | -- | |
| Gross Allen F | $50,000 | -- |
Mortgage History
| Date | Status | Borrower | Loan Amount |
|---|---|---|---|
| Open | Obzera Matthew | $313,600 | |
| Previous Owner | Hellyer Mark T | $17,961 | |
| Previous Owner | Hellyer Mark T | $279,837 | |
| Previous Owner | Ellingson Robert N | $221,000 | |
| Previous Owner | Ellingson Robert N | $258,000 | |
| Previous Owner | Hanks Dennis M | $165,000 | |
| Previous Owner | Lynch John P | $243,100 | |
| Closed | Gross Allen F | -- |
Property History
| Date | Event | Price | Change | Sq Ft Price |
|---|---|---|---|---|
| 02/02/2024 02/02/24 | Sold | $392,000 | +6.2% | $131 / Sq Ft |
| 01/16/2024 01/16/24 | Pending | -- | -- | -- |
| 01/12/2024 01/12/24 | Price Changed | $369,000 | 0.0% | $123 / Sq Ft |
| 01/12/2024 01/12/24 | For Sale | $369,000 | -1.6% | $123 / Sq Ft |
| 12/18/2023 12/18/23 | Pending | -- | -- | -- |
| 12/14/2023 12/14/23 | For Sale | $375,000 | +31.6% | $125 / Sq Ft |
| 07/06/2020 07/06/20 | Sold | $285,000 | +1.8% | -- |
| 04/21/2020 04/21/20 | Pending | -- | -- | -- |
| 04/10/2020 04/10/20 | For Sale | $279,999 | -- | -- |
Tax History Compared to Growth
Tax History
| Year | Tax Paid | Tax Assessment Tax Assessment Total Assessment is a certain percentage of the fair market value that is determined by local assessors to be the total taxable value of land and additions on the property. | Land | Improvement |
|---|---|---|---|---|
| 2023 | $9,053 | $126,318 | $18,887 | $107,431 |
| 2022 | $9,053 | $99,732 | $18,645 | $81,087 |
| 2021 | $8,801 | $94,928 | $18,645 | $76,283 |
| 2020 | $10,822 | $113,147 | $25,006 | $88,141 |
| 2019 | $10,560 | $108,385 | $24,564 | $83,821 |
| 2018 | $10,375 | $105,128 | $24,564 | $80,564 |
| 2017 | $10,295 | $101,126 | $23,629 | $77,497 |
| 2016 | $9,545 | $96,604 | $23,203 | $73,401 |
| 2015 | $9,734 | $89,359 | $21,269 | $68,090 |
| 2014 | -- | $86,011 | $21,163 | $64,848 |
| 2013 | -- | $86,011 | $21,163 | $64,848 |
Agents Affiliated with this Home
-
Melissa Walsh

Seller's Agent in 2024
Melissa Walsh
Coldwell Banker Real Estate Group
(630) 272-7263
28 in this area
329 Total Sales
-
Nathan Dent
N
Buyer's Agent in 2024
Nathan Dent
Worth Clark Realty
(630) 631-2469
2 in this area
53 Total Sales
-
Ryan Moran

Seller's Agent in 2020
Ryan Moran
Option Realty LLC
(630) 460-2035
1 in this area
55 Total Sales
-
Gretchen Ashley

Seller Co-Listing Agent in 2020
Gretchen Ashley
Option Premier LLC
(708) 539-7124
1 in this area
75 Total Sales
-
Carmen Minakata

Buyer's Agent in 2020
Carmen Minakata
Keller Williams Innovate - Aurora
(630) 327-9367
5 in this area
21 Total Sales
Map
Source: Midwest Real Estate Data (MRED)
MLS Number: 11929625
APN: 05-04-327-004
- 64 Crooked Creek Dr
- 70 Wooden Bridge Dr
- 602 Greenfield Turn
- 5697 Whitetail Ridge Lot 49 Dr
- 1819 Country Hills Dr
- 762 Greenfield Turn
- 761 Greenfield Turn
- 2212 Kingsmill St
- 2241 Kingsmill St
- 7275 B Illinois 71
- 911 Fawn Ridge Ct Unit B
- 1959 Country Hills Dr
- 361 Drayton Ct
- 364 Drayton Ct Unit 1
- 851 Hampton Ln
- 522 Coach Rd
- 335 Sutton St
- 9211 Illinois 126
- 2212 Country Hills Dr
- 1692 Walsh Dr Unit 1
- 85 Crooked Creek Dr
- 81 Crooked Creek Dr
- 89 Crooked Creek Dr
- 77 Crooked Creek Dr
- 93 Crooked Creek Dr
- 76 Crooked Creek Dr
- 72 Crooked Creek Dr
- 68 Crooked Creek Dr
- 80 Crooked Creek Dr
- 73 Crooked Creek Dr
- 84 Crooked Creek Dr
- 97 Crooked Creek Dr
- 71 Trillium Ct
- 88 Crooked Creek Dr
- 69 Trillium Ct
- 96 Crooked Creek Dr
- 69 Crooked Creek Dr
- 92 Crooked Creek Dr
- 1701 Candleberry Ln
- 70 Trillium Ct
