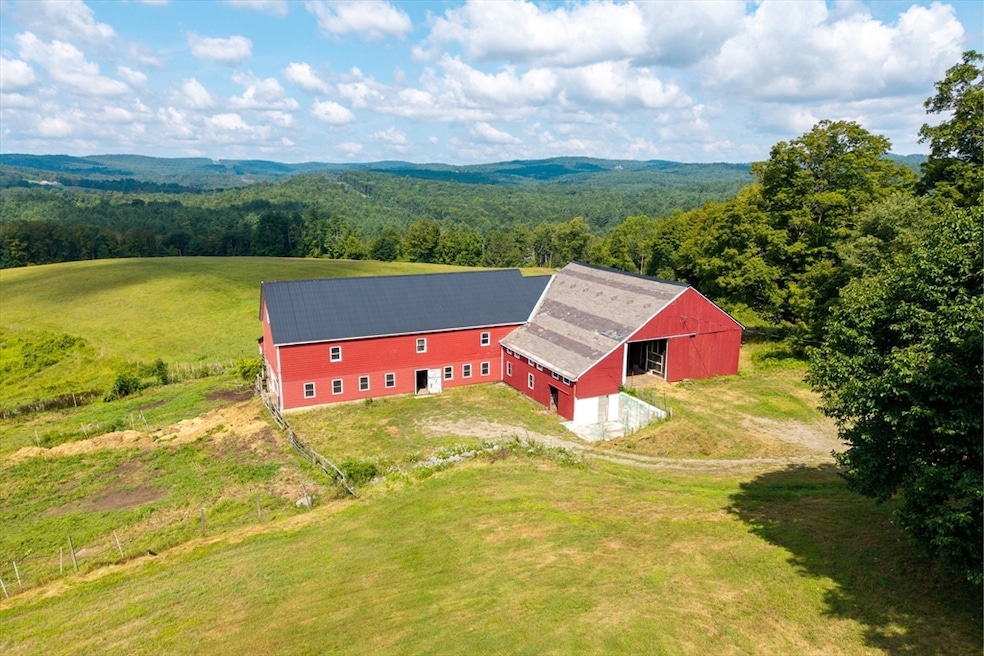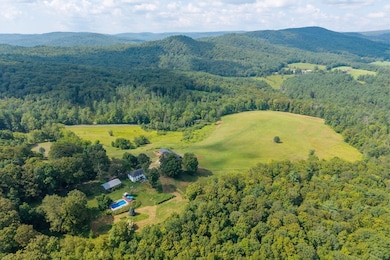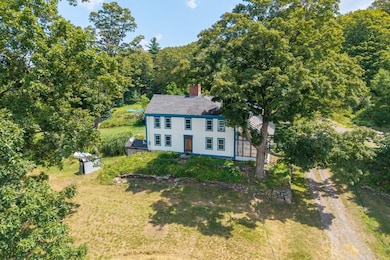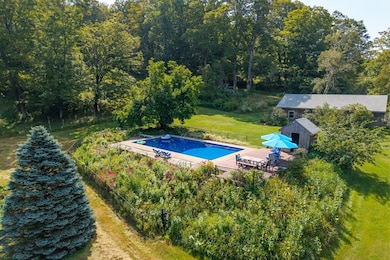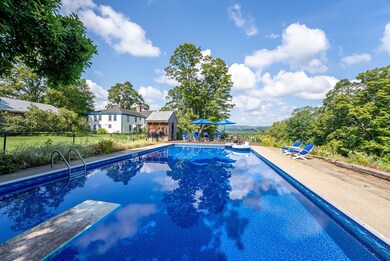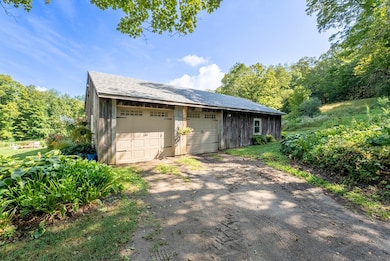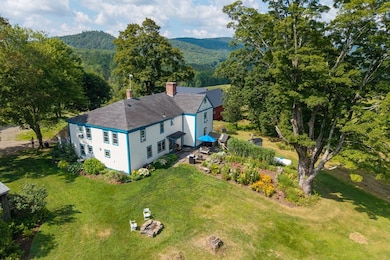85 Dacey Rd Conway, MA 01341
Estimated payment $6,600/month
Highlights
- Equestrian Center
- In Ground Pool
- 40.71 Acre Lot
- Greenhouse
- Scenic Views
- Colonial Architecture
About This Home
This quintessential colonial home & horse farm sitting on 40 bucolic acres w/stunning views is the one you've been waiting for! The current owners have been here for 50 years & made important updates while maintaining its historical charm including wide-pine floors, paneling & corner cupboard. See attachment for many improvements to both home & barn, including kitchen & bath renovations w/custom native red birch cabinets & soapstone counters, new clapboards, windows&doors, electric&plumbing to name a few. The 1800's barn was added onto in 1982 & includes 11 horse & foaling stalls, tack room & basketball court! Outside is plentiful grazing pasture, riding rink, & pool w/new liner & a deck to listen to crickets & take in the view. This listing consists of 2 lots of 38 & 2 acres each. Addtl 40 acres avail. See MLS listings Video link:
Home Details
Home Type
- Single Family
Est. Annual Taxes
- $11,194
Year Built
- Built in 1810 | Remodeled
Lot Details
- 40.71 Acre Lot
- Landscaped Professionally
- Gentle Sloping Lot
- Wooded Lot
- Garden
- Property is zoned 1A
Parking
- 2 Car Detached Garage
- 4 Open Parking Spaces
- Parking Storage or Cabinetry
- Heated Garage
- Workshop in Garage
- Side Facing Garage
- Garage Door Opener
- Off-Street Parking
Home Design
- Colonial Architecture
- Antique Architecture
- Stone Foundation
- Frame Construction
- Spray Foam Insulation
- Blown Fiberglass Insulation
- Blown-In Insulation
- Shingle Roof
Interior Spaces
- 3,708 Sq Ft Home
- Recessed Lighting
- Wood Burning Stove
- Insulated Windows
- Window Screens
- French Doors
- Insulated Doors
- Living Room with Fireplace
- 2 Fireplaces
- Sitting Room
- Home Office
- Scenic Vista Views
- Storm Doors
- Attic
Kitchen
- Breakfast Bar
- Stove
- Range with Range Hood
- Plumbed For Ice Maker
- Dishwasher
- Stainless Steel Appliances
- Kitchen Island
- Solid Surface Countertops
Flooring
- Wood
- Ceramic Tile
Bedrooms and Bathrooms
- 5 Bedrooms
- Primary bedroom located on second floor
- 2 Full Bathrooms
- Bathtub with Shower
- Separate Shower
Laundry
- Dryer
- Washer
Basement
- Basement Fills Entire Space Under The House
- Interior Basement Entry
- Dirt Floor
Outdoor Features
- In Ground Pool
- Patio
- Greenhouse
- Outdoor Storage
Schools
- Conway Grammar Elementary School
Horse Facilities and Amenities
- Equestrian Center
- Horses Allowed On Property
- Paddocks
- Barn or Stable
Utilities
- Forced Air Heating and Cooling System
- 1 Cooling Zone
- Wood Insert Heater
- 1 Heating Zone
- Heating System Uses Propane
- Pellet Stove burns compressed wood to generate heat
- Heating System Powered By Leased Propane
- Radiant Heating System
- 200+ Amp Service
- Private Water Source
- Water Heater
- Private Sewer
Additional Features
- Property is near schools
- Farm
Listing and Financial Details
- Assessor Parcel Number M:407 B:60,4470543
Community Details
Overview
- No Home Owners Association
- Near Conservation Area
Recreation
- Jogging Path
Map
Home Values in the Area
Average Home Value in this Area
Property History
| Date | Event | Price | List to Sale | Price per Sq Ft |
|---|---|---|---|---|
| 11/16/2025 11/16/25 | Pending | -- | -- | -- |
| 11/16/2025 11/16/25 | Pending | -- | -- | -- |
| 10/27/2025 10/27/25 | For Sale | $1,100,000 | -21.4% | $297 / Sq Ft |
| 10/25/2025 10/25/25 | Price Changed | $1,400,000 | -3.4% | $378 / Sq Ft |
| 07/31/2025 07/31/25 | For Sale | $1,450,000 | -- | $391 / Sq Ft |
Source: MLS Property Information Network (MLS PIN)
MLS Number: 73448077
APN: CONW-000407-000000-000060
- lot 1 Shelburne Falls Rd
- 240 Beldingville Rd
- 527 Main St
- 102 Elm St
- 143 E Buckland Rd
- 71 Mathews Rd
- 10 Deerfield Ave Unit 5
- 10 Deerfield Ave Unit 2
- 3 Adams Ct Unit A
- 5 Clesson Brook Rd
- 30 Lee Rd
- 7 Hog Hollow Rd
- 0 Upper St
- 220 Hawley Rd
- 163 S Shelburne Rd
- 414 Mohawk Trail
- 23 Robbins Rd
- 130 Laurel St
- 32 Homestead Ave
- 83 Newton St
Ask me questions while you tour the home.
