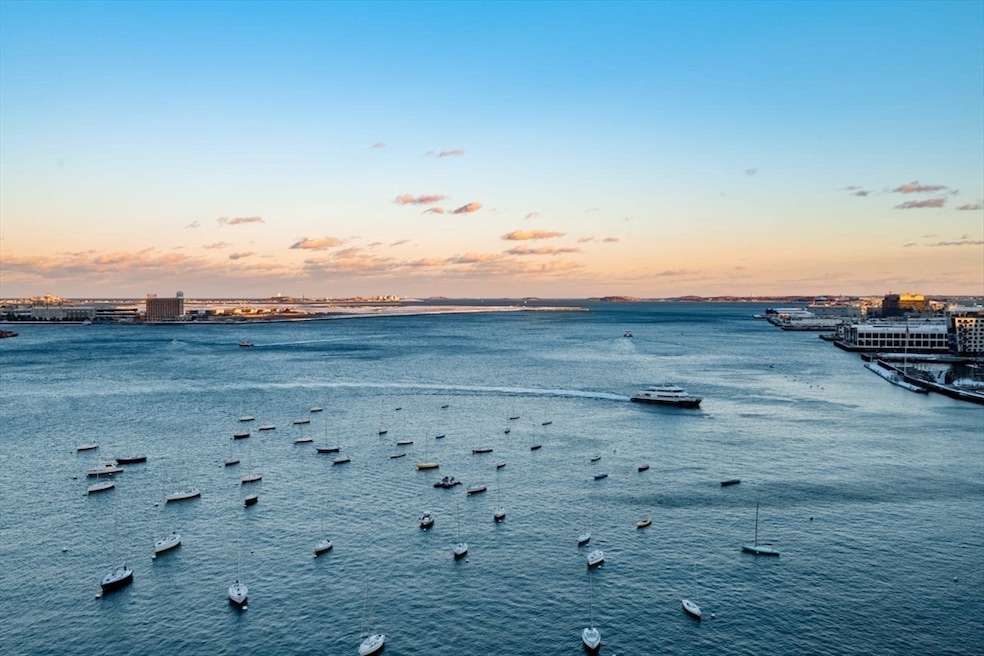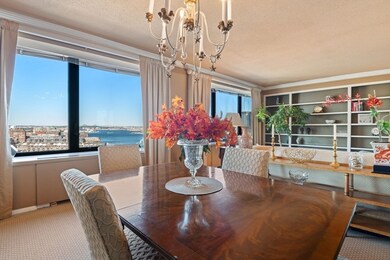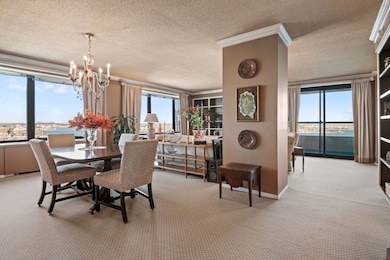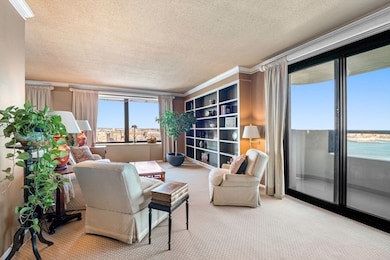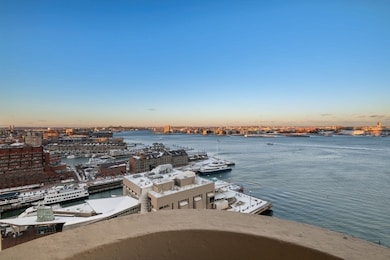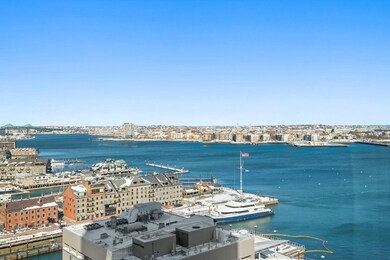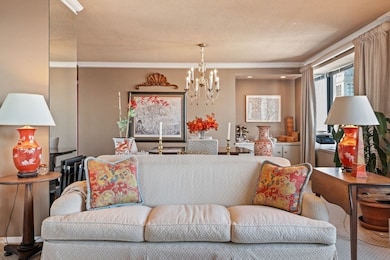
Harbor Towers 85 E India Row Unit 18A/18B Boston, MA 02110
Estimated payment $18,237/month
Highlights
- Concierge
- 3-minute walk to Aquarium Station
- Heated In Ground Pool
- Marina
- Medical Services
- 3-minute walk to Rose Kennedy Greenway
About This Home
Rarely available, 3 bedroom double corner units offer panoramic views of Boston Harbor. From tall ship parades to spectacular fireworks displays, enjoy the best vantage point in the city from your private balcony. Spanning approx. 2,400 sq ft this exquisite home features an elegant foyer, open-concept living and dining areas for effortless entertaining, and newly renovated baths. Expansive windows frame spectacular sunrises and breathtaking evening waterfront vistas. Rental income reduces monthly costs. Located in a full-service luxury building, residents enjoy 24/7 concierge, on-site security, a seasonal heated pool, and landscaped grounds. Leased parking and courtesy short term parking available. This is a remarkable opportunity to own a premier waterfront residence in one of Boston’s most sought-after locations. Schedule a private showing today.
Property Details
Home Type
- Condominium
Est. Annual Taxes
- $24,242
Year Built
- Built in 1972
Lot Details
- Waterfront
- Near Conservation Area
HOA Fees
- $3,188 Monthly HOA Fees
Home Design
- Stone
Interior Spaces
- 2,381 Sq Ft Home
- 1-Story Property
- Insulated Windows
- Security Gate
Kitchen
- Range
- Microwave
- Freezer
- Dishwasher
- Disposal
Flooring
- Carpet
- Tile
Bedrooms and Bathrooms
- 3 Bedrooms
Parking
- Detached Garage
- Leased Parking
Outdoor Features
- Heated In Ground Pool
Location
- Property is near public transit
- Property is near schools
Utilities
- Forced Air Heating and Cooling System
- 5 Cooling Zones
- 5 Heating Zones
- Hot Water Heating System
- High Speed Internet
Listing and Financial Details
- Assessor Parcel Number 3357210
Community Details
Overview
- Association fees include heat, gas, water, sewer, insurance, security, maintenance structure, ground maintenance, snow removal, trash, air conditioning, reserve funds
- 312 Units
- Mid-Rise Condominium
- Harbor Towers Community
Amenities
- Concierge
- Doorman
- Medical Services
- Community Garden
- Common Area
- Shops
- Laundry Facilities
- Elevator
Recreation
- Marina
- Community Playground
- Park
- Jogging Path
- Bike Trail
Pet Policy
- Call for details about the types of pets allowed
Security
- Resident Manager or Management On Site
Map
About Harbor Towers
Home Values in the Area
Average Home Value in this Area
Property History
| Date | Event | Price | Change | Sq Ft Price |
|---|---|---|---|---|
| 04/05/2025 04/05/25 | Price Changed | $2,350,000 | -14.5% | $987 / Sq Ft |
| 02/27/2025 02/27/25 | For Sale | $2,750,000 | -- | $1,155 / Sq Ft |
Similar Homes in Boston, MA
Source: MLS Property Information Network (MLS PIN)
MLS Number: 73339559
- 85 E India Row Unit 25H
- 85 E India Row Unit 4G
- 85 E India Row Unit 36G
- 85 E India Row Unit 10A
- 85 E India Row Unit 18A/18B
- 85 E India Row Unit 31B/A
- 85 E India Row Unit 25G
- 85 E India Row Unit 9G
- 65 E India Row Unit 18C
- 65 E India Row Unit 8A
- 65 E India Row Unit Penthouse B
- 65 E India Row Unit 17G
- 65 E India Row Unit 9C
- 65 E India Row Unit 32D
- 65 E India Row Unit 25H
- 65 E India Row Unit PHC
- 20 Rowes Wharf Unit TH7
- 10 Rowes Wharf Unit 1201
- 110 Broad St Unit 902
- 80 Broad Street Parking Space 57
