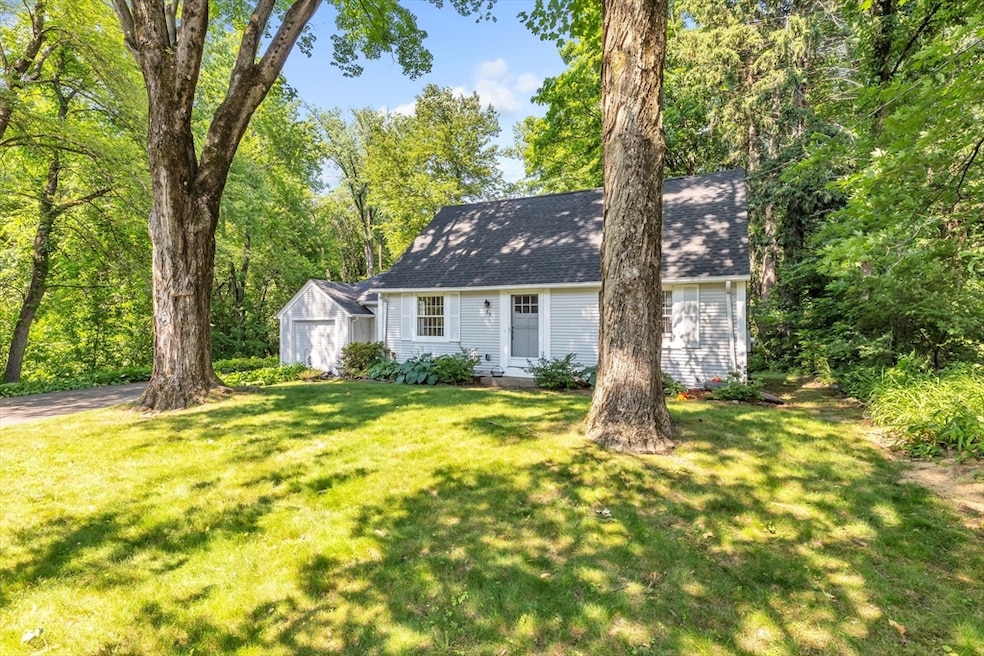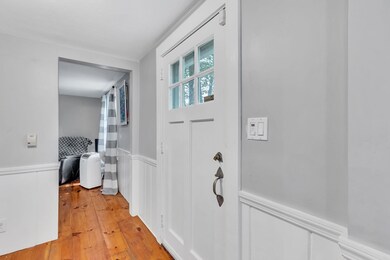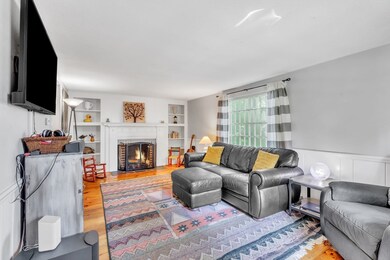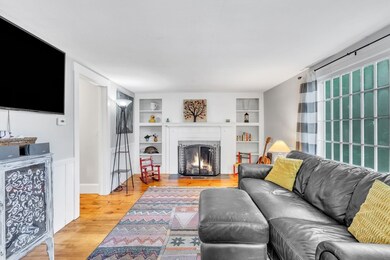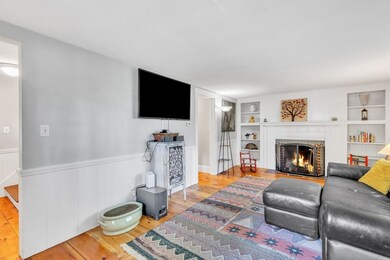
85 Franklin Rd Longmeadow, MA 01106
Highlights
- Golf Course Community
- Medical Services
- Cape Cod Architecture
- Wolf Swamp Road School Rated A-
- Open Floorplan
- Wooded Lot
About This Home
As of December 2024CHARMING CAPE ON A DEAD-END STREET! Loaded with period details in this classic center hall home. KITCHEN with WHITE CABINETS and stainless-steel appliances is open to the dining room with built-ins and decorative columns. WIDE PINE FLOORS and a neutral color palette throughout. Front to back living room with a WOOD BURNING FIREPLACE includes built-in shelving, wainscotting and a side facing picture window. Welcoming MUDROOM is open to the kitchen and has exterior access to a covered porch. FIRST FLOOR LAUNDRY (washer & dryer included) is conveniently located in the UPDATED half bath. Two front-to-back bedrooms on the second floor and a full bath. Partially finished basement expands the living space. Plenty of storage in the basement. Very serene and private backyard.
Last Agent to Sell the Property
William Raveis R.E. & Home Services Listed on: 06/20/2024

Home Details
Home Type
- Single Family
Est. Annual Taxes
- $6,268
Year Built
- Built in 1946
Lot Details
- 0.28 Acre Lot
- Near Conservation Area
- Gentle Sloping Lot
- Wooded Lot
- Property is zoned RA1
Parking
- 1 Car Attached Garage
- Garage Door Opener
- Open Parking
- Off-Street Parking
Home Design
- Cape Cod Architecture
- Frame Construction
- Shingle Roof
- Concrete Perimeter Foundation
Interior Spaces
- 1,352 Sq Ft Home
- Open Floorplan
- Central Vacuum
- Picture Window
- Mud Room
- Living Room with Fireplace
Kitchen
- Range
- Microwave
- Dishwasher
- Stainless Steel Appliances
- Kitchen Island
- Disposal
Flooring
- Wood
- Wall to Wall Carpet
- Ceramic Tile
- Vinyl
Bedrooms and Bathrooms
- 2 Bedrooms
- Primary bedroom located on second floor
- Bathtub with Shower
Laundry
- Laundry on main level
- Dryer
- Washer
Partially Finished Basement
- Basement Fills Entire Space Under The House
- Interior Basement Entry
- Block Basement Construction
Outdoor Features
- Bulkhead
- Rain Gutters
- Porch
Schools
- Wolfswamp Elementary School
- Glenbrook Middle School
- LHS High School
Utilities
- Window Unit Cooling System
- Forced Air Heating System
- 1 Heating Zone
- Heating System Uses Oil
- 100 Amp Service
- Electric Water Heater
Additional Features
- Energy-Efficient Thermostat
- Property is near schools
Listing and Financial Details
- Assessor Parcel Number M:0333 B:0072 L:0029,2544523
Community Details
Overview
- No Home Owners Association
Amenities
- Medical Services
- Shops
Recreation
- Golf Course Community
- Tennis Courts
- Community Pool
- Park
Ownership History
Purchase Details
Home Financials for this Owner
Home Financials are based on the most recent Mortgage that was taken out on this home.Purchase Details
Home Financials for this Owner
Home Financials are based on the most recent Mortgage that was taken out on this home.Purchase Details
Purchase Details
Home Financials for this Owner
Home Financials are based on the most recent Mortgage that was taken out on this home.Purchase Details
Purchase Details
Similar Homes in the area
Home Values in the Area
Average Home Value in this Area
Purchase History
| Date | Type | Sale Price | Title Company |
|---|---|---|---|
| Not Resolvable | $235,000 | -- | |
| Not Resolvable | $169,000 | -- | |
| Foreclosure Deed | $221,193 | -- | |
| Deed | $262,000 | -- | |
| Deed | -- | -- | |
| Deed | $135,900 | -- | |
| Foreclosure Deed | $221,193 | -- | |
| Deed | $262,000 | -- | |
| Deed | -- | -- | |
| Deed | $135,900 | -- |
Mortgage History
| Date | Status | Loan Amount | Loan Type |
|---|---|---|---|
| Open | $92,000 | Purchase Money Mortgage | |
| Closed | $92,000 | Purchase Money Mortgage | |
| Open | $255,200 | Purchase Money Mortgage | |
| Closed | $255,200 | Purchase Money Mortgage | |
| Closed | $225,500 | Stand Alone Refi Refinance Of Original Loan | |
| Closed | $230,743 | FHA | |
| Previous Owner | $248,900 | Purchase Money Mortgage |
Property History
| Date | Event | Price | Change | Sq Ft Price |
|---|---|---|---|---|
| 12/05/2024 12/05/24 | Sold | $402,000 | +3.1% | $236 / Sq Ft |
| 11/10/2024 11/10/24 | Pending | -- | -- | -- |
| 11/06/2024 11/06/24 | For Sale | $389,900 | +22.2% | $229 / Sq Ft |
| 08/20/2024 08/20/24 | Sold | $319,000 | -0.3% | $236 / Sq Ft |
| 07/21/2024 07/21/24 | Pending | -- | -- | -- |
| 07/16/2024 07/16/24 | Price Changed | $319,900 | +0.3% | $237 / Sq Ft |
| 07/16/2024 07/16/24 | Price Changed | $319,000 | -4.7% | $236 / Sq Ft |
| 07/12/2024 07/12/24 | For Sale | $334,900 | 0.0% | $248 / Sq Ft |
| 07/02/2024 07/02/24 | Pending | -- | -- | -- |
| 06/20/2024 06/20/24 | For Sale | $334,900 | +42.5% | $248 / Sq Ft |
| 04/27/2018 04/27/18 | Sold | $235,000 | -6.0% | $174 / Sq Ft |
| 03/15/2018 03/15/18 | Pending | -- | -- | -- |
| 03/07/2018 03/07/18 | For Sale | $249,900 | +47.9% | $185 / Sq Ft |
| 02/08/2017 02/08/17 | Sold | $169,000 | -0.5% | $125 / Sq Ft |
| 01/24/2017 01/24/17 | Pending | -- | -- | -- |
| 01/12/2017 01/12/17 | Price Changed | $169,900 | -5.6% | $126 / Sq Ft |
| 12/11/2016 12/11/16 | Price Changed | $179,900 | -5.3% | $133 / Sq Ft |
| 11/11/2016 11/11/16 | Price Changed | $189,900 | -5.0% | $140 / Sq Ft |
| 10/12/2016 10/12/16 | Price Changed | $199,900 | -4.8% | $148 / Sq Ft |
| 09/12/2016 09/12/16 | Price Changed | $209,900 | -6.7% | $155 / Sq Ft |
| 08/12/2016 08/12/16 | For Sale | $224,900 | -- | $166 / Sq Ft |
Tax History Compared to Growth
Tax History
| Year | Tax Paid | Tax Assessment Tax Assessment Total Assessment is a certain percentage of the fair market value that is determined by local assessors to be the total taxable value of land and additions on the property. | Land | Improvement |
|---|---|---|---|---|
| 2025 | $6,418 | $303,900 | $155,900 | $148,000 |
| 2024 | $6,268 | $303,100 | $155,900 | $147,200 |
| 2023 | $6,053 | $264,100 | $134,300 | $129,800 |
| 2022 | $5,874 | $238,400 | $134,300 | $104,100 |
| 2021 | $5,604 | $226,500 | $127,900 | $98,600 |
| 2020 | $5,176 | $213,800 | $120,700 | $93,100 |
| 2019 | $4,938 | $205,000 | $120,700 | $84,300 |
| 2018 | $5,131 | $210,800 | $145,200 | $65,600 |
| 2017 | $4,971 | $210,800 | $145,200 | $65,600 |
| 2016 | $4,766 | $195,900 | $133,000 | $62,900 |
| 2015 | $4,592 | $194,400 | $131,500 | $62,900 |
Agents Affiliated with this Home
-
Malissa Jean-Charles

Seller's Agent in 2024
Malissa Jean-Charles
Keller Williams Boston MetroWest
(508) 439-1077
2 in this area
84 Total Sales
-
William McCarry

Seller's Agent in 2024
William McCarry
William Raveis R.E. & Home Services
(413) 565-2111
37 in this area
90 Total Sales
-
Martin Zelazko

Buyer's Agent in 2024
Martin Zelazko
Real Broker MA, LLC
(413) 219-1969
1 in this area
9 Total Sales
-
Sarah Cameron

Seller's Agent in 2018
Sarah Cameron
Coldwell Banker Realty - Concord
(413) 426-7156
2 in this area
30 Total Sales
-
N
Buyer's Agent in 2018
Non Member
Non Member Office
-
Debra Colli

Seller's Agent in 2017
Debra Colli
Realty One Group Cutting Edge
(860) 559-1655
85 Total Sales
Map
Source: MLS Property Information Network (MLS PIN)
MLS Number: 73255033
APN: LONG-000333-000072-000029
- 65 Franklin Rd
- 70 Ferncroft St
- 153 Maple Rd
- 113 Chiswick St
- 12 Nevins Ave
- 2 Nevins Ave
- 207 Hazardville Rd
- 18 Sherwin Dr
- 10 Prynne Ridge Rd
- 93 Jonquil Ln
- 82 Knollwood Dr
- 1142 Longmeadow St
- 20 Brookside Village Unit 20
- 61 Prynne Ridge Rd
- 1656 Longmeadow St
- 76 Brookwood Dr
- 27 Booth St
- 18 Booth Rd
- 389 The Meadows Unit 389
- 517 George Washington Rd
