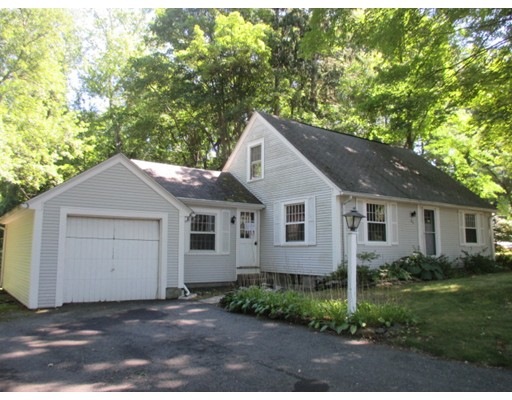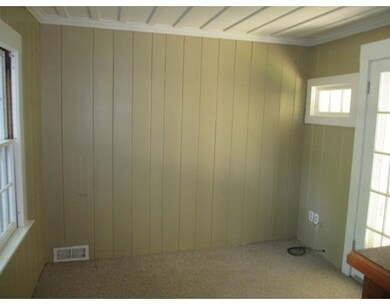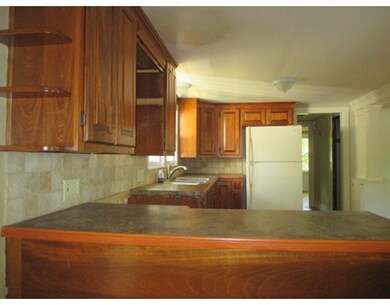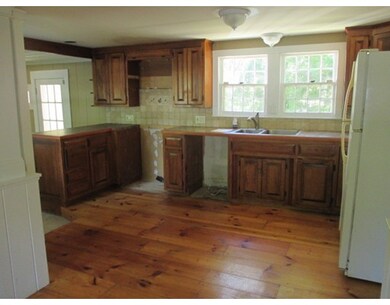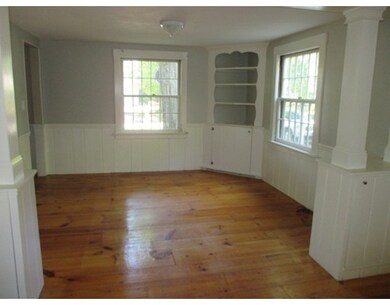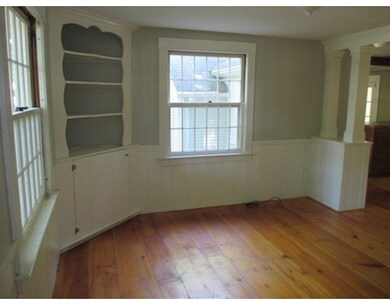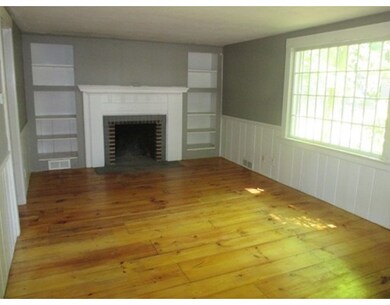
85 Franklin Rd Longmeadow, MA 01106
About This Home
As of December 2024Traditional style cape, enclosed porch, small family room area. open floor plan, dining room with built ins and hardwood flooring throughout. Formal living room with fireplace and hardwood flooring. First floor laundry room. Two spacious bedrooms on second floor. Full basement and patio.
Home Details
Home Type
Single Family
Est. Annual Taxes
$6,418
Year Built
1946
Lot Details
0
Listing Details
- Lot Description: Wooded
- Property Type: Single Family
- Commission: 3.00
- Seller Agency: 3.00
- Sub-Agency Relationship Offered: Yes
- Lead Paint: Unknown
- Special Features: None
- Property Sub Type: Detached
- Year Built: 1946
Interior Features
- Fireplaces: 1
- Has Basement: Yes
- Fireplaces: 1
- Number of Rooms: 6
- Amenities: Shopping
- Electric: 110 Volts
- Energy: Insulated Windows
- Flooring: Wood
- Interior Amenities: Cable Available
- Bedroom 2: Second Floor, 15X12
- Kitchen: First Floor, 10X12
- Living Room: First Floor, 22X12
- Master Bedroom: Second Floor, 20X12
- Dining Room: First Floor, 12X14
- Family Room: First Floor, 12X10
Exterior Features
- Construction: Frame
- Exterior: Vinyl
- Exterior Features: Patio
- Foundation: Poured Concrete
Garage/Parking
- Garage Parking: Attached
- Garage Spaces: 1
- Parking: Off-Street
- Parking Spaces: 6
Utilities
- Cooling: Window AC
- Heating: Forced Air, Oil
- Hot Water: Oil
- Utility Connections: for Electric Range
- Sewer: City/Town Sewer
- Water: City/Town Water
Schools
- Elementary School: Longmeadow
- High School: Longmeadow
Lot Info
- Assessor Parcel Number: M:0333 B:0072 L:0029
- Zoning: RA1
Multi Family
- Foundation: 30x22
Ownership History
Purchase Details
Home Financials for this Owner
Home Financials are based on the most recent Mortgage that was taken out on this home.Purchase Details
Home Financials for this Owner
Home Financials are based on the most recent Mortgage that was taken out on this home.Purchase Details
Purchase Details
Home Financials for this Owner
Home Financials are based on the most recent Mortgage that was taken out on this home.Purchase Details
Purchase Details
Similar Home in the area
Home Values in the Area
Average Home Value in this Area
Purchase History
| Date | Type | Sale Price | Title Company |
|---|---|---|---|
| Not Resolvable | $235,000 | -- | |
| Not Resolvable | $169,000 | -- | |
| Foreclosure Deed | $221,193 | -- | |
| Deed | $262,000 | -- | |
| Deed | -- | -- | |
| Deed | $135,900 | -- | |
| Foreclosure Deed | $221,193 | -- | |
| Deed | $262,000 | -- | |
| Deed | -- | -- | |
| Deed | $135,900 | -- |
Mortgage History
| Date | Status | Loan Amount | Loan Type |
|---|---|---|---|
| Open | $92,000 | Purchase Money Mortgage | |
| Closed | $92,000 | Purchase Money Mortgage | |
| Open | $255,200 | Purchase Money Mortgage | |
| Closed | $255,200 | Purchase Money Mortgage | |
| Closed | $225,500 | Stand Alone Refi Refinance Of Original Loan | |
| Closed | $230,743 | FHA | |
| Previous Owner | $248,900 | Purchase Money Mortgage |
Property History
| Date | Event | Price | Change | Sq Ft Price |
|---|---|---|---|---|
| 12/05/2024 12/05/24 | Sold | $402,000 | +3.1% | $236 / Sq Ft |
| 11/10/2024 11/10/24 | Pending | -- | -- | -- |
| 11/06/2024 11/06/24 | For Sale | $389,900 | +22.2% | $229 / Sq Ft |
| 08/20/2024 08/20/24 | Sold | $319,000 | -0.3% | $236 / Sq Ft |
| 07/21/2024 07/21/24 | Pending | -- | -- | -- |
| 07/16/2024 07/16/24 | Price Changed | $319,900 | +0.3% | $237 / Sq Ft |
| 07/16/2024 07/16/24 | Price Changed | $319,000 | -4.7% | $236 / Sq Ft |
| 07/12/2024 07/12/24 | For Sale | $334,900 | 0.0% | $248 / Sq Ft |
| 07/02/2024 07/02/24 | Pending | -- | -- | -- |
| 06/20/2024 06/20/24 | For Sale | $334,900 | +42.5% | $248 / Sq Ft |
| 04/27/2018 04/27/18 | Sold | $235,000 | -6.0% | $174 / Sq Ft |
| 03/15/2018 03/15/18 | Pending | -- | -- | -- |
| 03/07/2018 03/07/18 | For Sale | $249,900 | +47.9% | $185 / Sq Ft |
| 02/08/2017 02/08/17 | Sold | $169,000 | -0.5% | $125 / Sq Ft |
| 01/24/2017 01/24/17 | Pending | -- | -- | -- |
| 01/12/2017 01/12/17 | Price Changed | $169,900 | -5.6% | $126 / Sq Ft |
| 12/11/2016 12/11/16 | Price Changed | $179,900 | -5.3% | $133 / Sq Ft |
| 11/11/2016 11/11/16 | Price Changed | $189,900 | -5.0% | $140 / Sq Ft |
| 10/12/2016 10/12/16 | Price Changed | $199,900 | -4.8% | $148 / Sq Ft |
| 09/12/2016 09/12/16 | Price Changed | $209,900 | -6.7% | $155 / Sq Ft |
| 08/12/2016 08/12/16 | For Sale | $224,900 | -- | $166 / Sq Ft |
Tax History Compared to Growth
Tax History
| Year | Tax Paid | Tax Assessment Tax Assessment Total Assessment is a certain percentage of the fair market value that is determined by local assessors to be the total taxable value of land and additions on the property. | Land | Improvement |
|---|---|---|---|---|
| 2025 | $6,418 | $303,900 | $155,900 | $148,000 |
| 2024 | $6,268 | $303,100 | $155,900 | $147,200 |
| 2023 | $6,053 | $264,100 | $134,300 | $129,800 |
| 2022 | $5,874 | $238,400 | $134,300 | $104,100 |
| 2021 | $5,604 | $226,500 | $127,900 | $98,600 |
| 2020 | $5,176 | $213,800 | $120,700 | $93,100 |
| 2019 | $4,938 | $205,000 | $120,700 | $84,300 |
| 2018 | $5,131 | $210,800 | $145,200 | $65,600 |
| 2017 | $4,971 | $210,800 | $145,200 | $65,600 |
| 2016 | $4,766 | $195,900 | $133,000 | $62,900 |
| 2015 | $4,592 | $194,400 | $131,500 | $62,900 |
Agents Affiliated with this Home
-
Malissa Jean-Charles

Seller's Agent in 2024
Malissa Jean-Charles
Keller Williams Boston MetroWest
(508) 439-1077
2 in this area
84 Total Sales
-
William McCarry

Seller's Agent in 2024
William McCarry
William Raveis R.E. & Home Services
(413) 565-2111
37 in this area
91 Total Sales
-
Martin Zelazko

Buyer's Agent in 2024
Martin Zelazko
Real Broker MA, LLC
(413) 219-1969
1 in this area
9 Total Sales
-
Sarah Cameron

Seller's Agent in 2018
Sarah Cameron
Coldwell Banker Realty - Concord
(413) 426-7156
2 in this area
30 Total Sales
-
N
Buyer's Agent in 2018
Non Member
Non Member Office
-
Debra Colli

Seller's Agent in 2017
Debra Colli
Realty One Group Cutting Edge
(860) 559-1655
85 Total Sales
Map
Source: MLS Property Information Network (MLS PIN)
MLS Number: 72052563
APN: LONG-000333-000072-000029
- 65 Franklin Rd
- 70 Ferncroft St
- 153 Maple Rd
- 113 Chiswick St
- 12 Nevins Ave
- 2 Nevins Ave
- 207 Hazardville Rd
- 3 Marble Rd
- 18 Marble Rd
- 18 Sherwin Dr
- 10 Prynne Ridge Rd
- 93 Jonquil Ln
- 82 Knollwood Dr
- 1142 Longmeadow St
- 20 Brookside Village Unit 20
- 61 Prynne Ridge Rd
- 1656 Longmeadow St
- 27 Booth St
- 18 Booth Rd
- 389 The Meadows Unit 389
