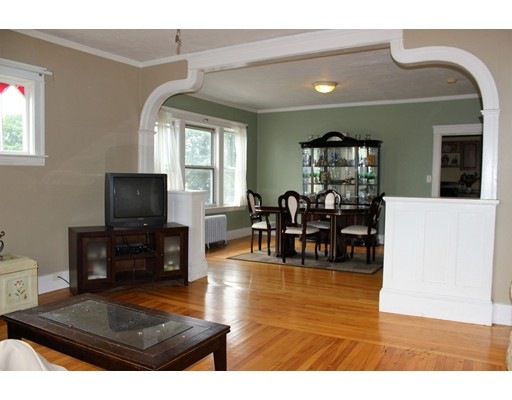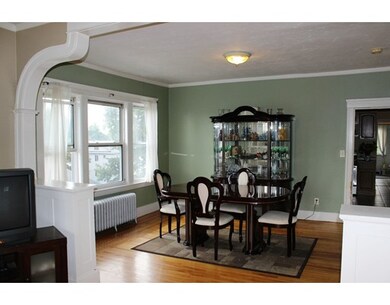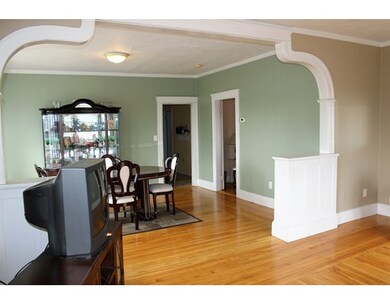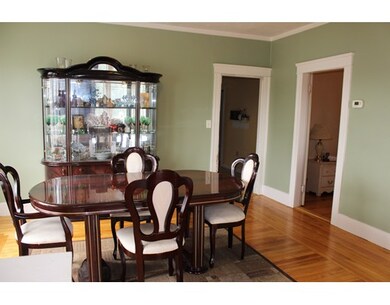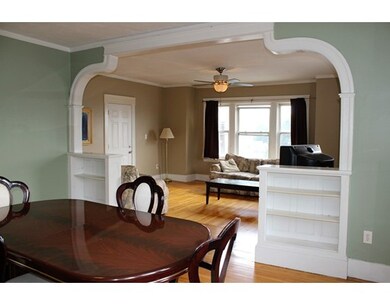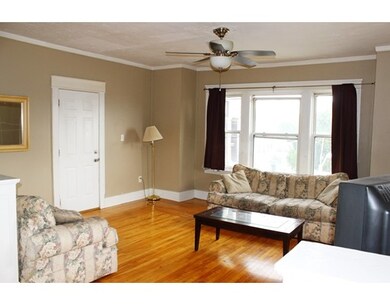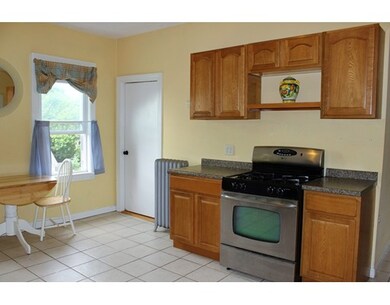85 Granite St Unit 3 Worcester, MA 01604
Vernon Hill NeighborhoodAbout This Home
As of January 2022This is the unit you have been waiting for. Where in Worcester can you find a renovated, spacious, 3-bedroom condo with a 2-car garage and 2 additional off street parking spaces. This extraordinary third floor condo offers hardwood floors, large living and dining room and oversized kitchen. Major updates in recent years include hot water tank, furnace, roof, replacement windows and kitchen cabinets. Garage has electrical and plumbing. Character and charm with all the modern amenities.Your front porch is a great place to either enjoy your morning coffee or come home to at night and decompress. The size of a single family ranch style home with the convenience of condo living. Lots of closets and storage space. Minutes from 290 and 146. Sold As-Is. Don't miss out.
Ownership History
Purchase Details
Purchase Details
Home Financials for this Owner
Home Financials are based on the most recent Mortgage that was taken out on this home.Purchase Details
Home Financials for this Owner
Home Financials are based on the most recent Mortgage that was taken out on this home.Map
Property Details
Home Type
Condominium
Est. Annual Taxes
$2,747
Year Built
1928
Lot Details
0
Listing Details
- Unit Level: 3
- Unit Placement: Upper
- Property Type: Condominium/Co-Op
- Other Agent: 1.00
- Lead Paint: Unknown
- Special Features: None
- Property Sub Type: Condos
- Year Built: 1928
Interior Features
- Appliances: Range, Dishwasher, Disposal
- Has Basement: Yes
- Number of Rooms: 5
- Amenities: Public Transportation, Shopping, Medical Facility, Laundromat, Highway Access, Private School, Public School
- Electric: Circuit Breakers, 100 Amps
- Energy: Insulated Windows
- Flooring: Tile, Hardwood
- Interior Amenities: Cable Available
- Bedroom 2: First Floor
- Bedroom 3: First Floor
- Bathroom #1: First Floor
- Kitchen: First Floor
- Laundry Room: First Floor
- Living Room: First Floor
- Master Bedroom: First Floor
- Master Bedroom Description: Flooring - Hardwood
- Dining Room: First Floor
- No Living Levels: 3
Exterior Features
- Construction: Frame
- Exterior: Vinyl
- Exterior Unit Features: Porch
Garage/Parking
- Garage Parking: Detached
- Garage Spaces: 2
- Parking: Off-Street
- Parking Spaces: 2
Utilities
- Heating: Steam, Gas
- Hot Water: Natural Gas, Tank
- Utility Connections: for Gas Range, for Electric Dryer, Washer Hookup
- Sewer: City/Town Sewer
- Water: City/Town Water
Condo/Co-op/Association
- Association Fee Includes: Water, Sewer, Master Insurance, Landscaping, Snow Removal
- Management: Owner Association
- Pets Allowed: Yes
- No Units: 3
- Unit Building: 3
Fee Information
- Fee Interval: Monthly
Lot Info
- Assessor Parcel Number: M:35 B:021 L:85-03
- Zoning: R
Home Values in the Area
Average Home Value in this Area
Purchase History
| Date | Type | Sale Price | Title Company |
|---|---|---|---|
| Quit Claim Deed | -- | None Available | |
| Deed | $79,000 | -- | |
| Deed | $180,000 | -- |
Mortgage History
| Date | Status | Loan Amount | Loan Type |
|---|---|---|---|
| Previous Owner | $185,250 | Purchase Money Mortgage | |
| Previous Owner | $74,527 | Purchase Money Mortgage | |
| Previous Owner | $180,000 | Purchase Money Mortgage |
Property History
| Date | Event | Price | Change | Sq Ft Price |
|---|---|---|---|---|
| 01/06/2022 01/06/22 | Sold | $195,000 | -4.9% | $130 / Sq Ft |
| 11/28/2021 11/28/21 | Pending | -- | -- | -- |
| 11/18/2021 11/18/21 | For Sale | $205,000 | +127.8% | $137 / Sq Ft |
| 09/22/2016 09/22/16 | Sold | $90,000 | -9.9% | $60 / Sq Ft |
| 08/31/2016 08/31/16 | Pending | -- | -- | -- |
| 08/11/2016 08/11/16 | For Sale | $99,900 | -- | $67 / Sq Ft |
Tax History
| Year | Tax Paid | Tax Assessment Tax Assessment Total Assessment is a certain percentage of the fair market value that is determined by local assessors to be the total taxable value of land and additions on the property. | Land | Improvement |
|---|---|---|---|---|
| 2025 | $2,747 | $208,300 | $0 | $208,300 |
| 2024 | $2,536 | $184,400 | $0 | $184,400 |
| 2023 | $2,313 | $161,300 | $0 | $161,300 |
| 2022 | $1,509 | $99,200 | $0 | $99,200 |
| 2021 | $1,524 | $93,600 | $0 | $93,600 |
| 2020 | $1,727 | $101,600 | $0 | $101,600 |
| 2019 | $1,782 | $99,000 | $0 | $99,000 |
| 2018 | $1,804 | $95,400 | $0 | $95,400 |
| 2017 | $1,951 | $101,500 | $0 | $101,500 |
| 2016 | $2,092 | $101,500 | $0 | $101,500 |
| 2015 | $2,037 | $101,500 | $0 | $101,500 |
| 2014 | $1,983 | $101,500 | $0 | $101,500 |
Source: MLS Property Information Network (MLS PIN)
MLS Number: 72052246
APN: WORC-000035-000021-000085-000003
- 50 Heywood St Unit 50
- 42 Bridgeport St
- 1 Hatfield St Unit 7
- 21-7 Rice Ln
- 156 Dorchester St
- 47 Barclay St
- 70 Upsala St
- 32 Ames St
- 247 Pilgrim Ave
- 35 Arthur St
- 8 Village St
- 34 Cutler St
- 169 Ingleside Ave
- 24 Cohasset St
- 15 Houghton St Unit 8
- 14 Mendon St
- 89 Harrison St
- 156 Farrar Ave
- 199 Vernon St
- 101 Sterling St
