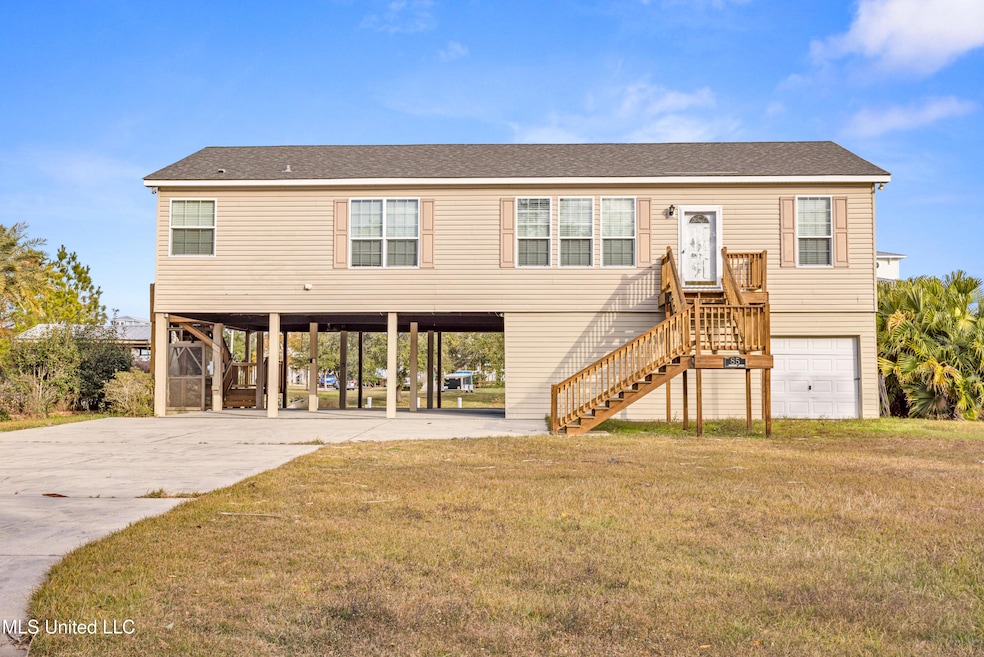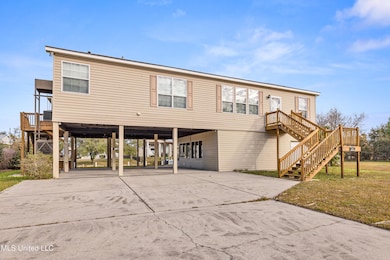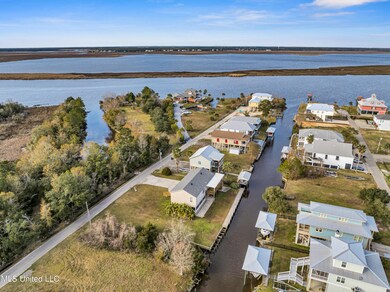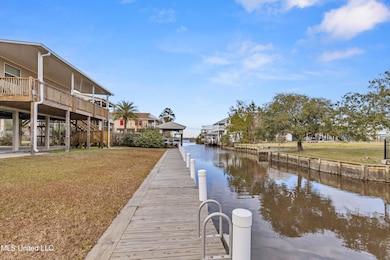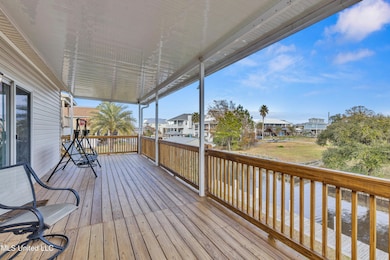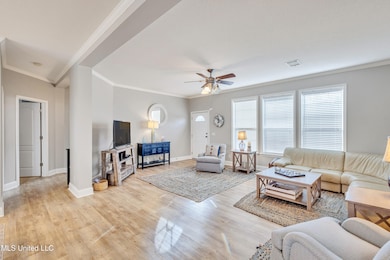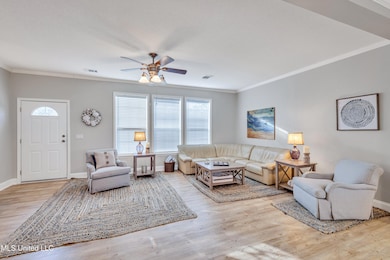
85 Harrison Rd Bay Saint Louis, MS 39520
Estimated payment $2,668/month
Highlights
- Boating
- River Access
- Fishing
- Bay High School Rated A-
- Property fronts a bayou
- Deck
About This Home
Welcome to your perfect waterfront retreat! This 3-bedroom, 2-bath home offers a lifestyle of relaxation and adventure, with easy access to the Jourdan River and Bay of Saint Louis by boat. This lot is 85' X 118' and bulkheaded.
Inside, the home features a large open living room that flows seamlessly into the dining area. The eat-in kitchen is equipped with stainless steel appliances, a kitchen island, a pantry, and plenty of cabinet space.
The primary suite is a true retreat, spacious and an en-suite bathroom that boasts a luxurious soaking tub, a separate shower, and ample vanity space with two sinks.
Outside, you'll find a lift that provides convenient access to all levels of the home. A screened-in recreational space, perfect for hosting crawfish boils or outdoor gatherings, ensures you'll have plenty of space to entertain.
The covered deck offers breathtaking views of the water, making it an ideal spot for morning coffee or evening sunsets. Additionally, the garage provides room to park your golf cart, store outdoor gear, or organize your tools.
Whether you're hosting friends, exploring the waterways, or simply soaking in the serene views, this home provides all the essentials for a delightful waterfront lifestyle.
Don't miss your chance to own this one-of-a-kind property. Schedule your private showing today!
This home is sold furnished.
Home Details
Home Type
- Single Family
Est. Annual Taxes
- $3,796
Year Built
- Built in 2007
Lot Details
- 10,019 Sq Ft Lot
- Lot Dimensions are 85x118
- Property fronts a bayou
- Rectangular Lot
- Zoning described as Single Family Residential
Home Design
- Traditional Architecture
- Slab Foundation
- Asphalt Shingled Roof
- Siding
Interior Spaces
- 1,800 Sq Ft Home
- 1-Story Property
- Ceiling Fan
- Screened Porch
- Water Views
Kitchen
- Eat-In Kitchen
- Electric Oven
- Electric Cooktop
- Microwave
- Dishwasher
- Kitchen Island
- Tile Countertops
- Disposal
Flooring
- Carpet
- Laminate
Bedrooms and Bathrooms
- 3 Bedrooms
- Walk-In Closet
- 2 Full Bathrooms
- Double Vanity
- Soaking Tub
- Separate Shower
Laundry
- Laundry Room
- Washer and Electric Dryer Hookup
Parking
- Covered Parking
- Driveway
- On-Site Parking
- Golf Cart Garage
Outdoor Features
- River Access
- Bulkhead
- Deck
- Screened Patio
- Separate Outdoor Workshop
Additional Features
- City Lot
- Central Heating and Cooling System
Listing and Financial Details
- Assessor Parcel Number 136l-0-37-078.000
Community Details
Overview
- No Home Owners Association
- Jourdan River Isle Subdivision
Recreation
- Boating
- Fishing
Amenities
- Elevator
Map
Home Values in the Area
Average Home Value in this Area
Tax History
| Year | Tax Paid | Tax Assessment Tax Assessment Total Assessment is a certain percentage of the fair market value that is determined by local assessors to be the total taxable value of land and additions on the property. | Land | Improvement |
|---|---|---|---|---|
| 2024 | $3,647 | $31,714 | $5,625 | $26,089 |
| 2023 | $3,520 | $30,609 | $5,625 | $24,984 |
| 2022 | $3,520 | $30,609 | $5,625 | $24,984 |
| 2021 | $1,213 | $18,159 | $3,250 | $14,909 |
| 2020 | $1,340 | $18,121 | $3,250 | $14,871 |
| 2019 | $1,330 | $18,121 | $3,250 | $14,871 |
| 2018 | $1,330 | $18,121 | $3,250 | $14,871 |
| 2017 | $1,317 | $18,184 | $3,250 | $14,934 |
| 2016 | $1,291 | $18,184 | $3,250 | $14,934 |
| 2015 | $1,095 | $16,825 | $3,250 | $13,575 |
| 2014 | $1,091 | $16,825 | $3,250 | $13,575 |
| 2013 | $808 | $14,922 | $3,250 | $11,672 |
Property History
| Date | Event | Price | Change | Sq Ft Price |
|---|---|---|---|---|
| 07/25/2025 07/25/25 | Pending | -- | -- | -- |
| 07/21/2025 07/21/25 | Price Changed | $425,000 | -2.3% | $236 / Sq Ft |
| 06/03/2025 06/03/25 | Price Changed | $435,000 | -3.3% | $242 / Sq Ft |
| 01/24/2025 01/24/25 | For Sale | $450,000 | -- | $250 / Sq Ft |
Purchase History
| Date | Type | Sale Price | Title Company |
|---|---|---|---|
| Warranty Deed | -- | None Available |
Mortgage History
| Date | Status | Loan Amount | Loan Type |
|---|---|---|---|
| Open | $272,060 | No Value Available |
Similar Homes in the area
Source: MLS United
MLS Number: 4101774
APN: 136L-0-37-078.000
- 86 Fiber St
- 81 Fiber St
- 39 Harrison Rd
- 64 Fiber St
- 33 Good St
- 30 Fiber St
- 77 Good St
- 2052 Bienville Ave
- 2055 Bienville Ave
- 0 Lasalle Blvd Unit 4059761
- 0 Koerner Dr
- 2030 Miller St
- 1839 Blue Meadow Rd
- 1455 Blue Meadow Rd
- 11308 Lake Dr
- 0 Joe's Bayou Rd
- 213 Skyline Dr
- 0 Mitteer Dr
- 10029 Joes Bayou Rd
- 0 Galere Rd
