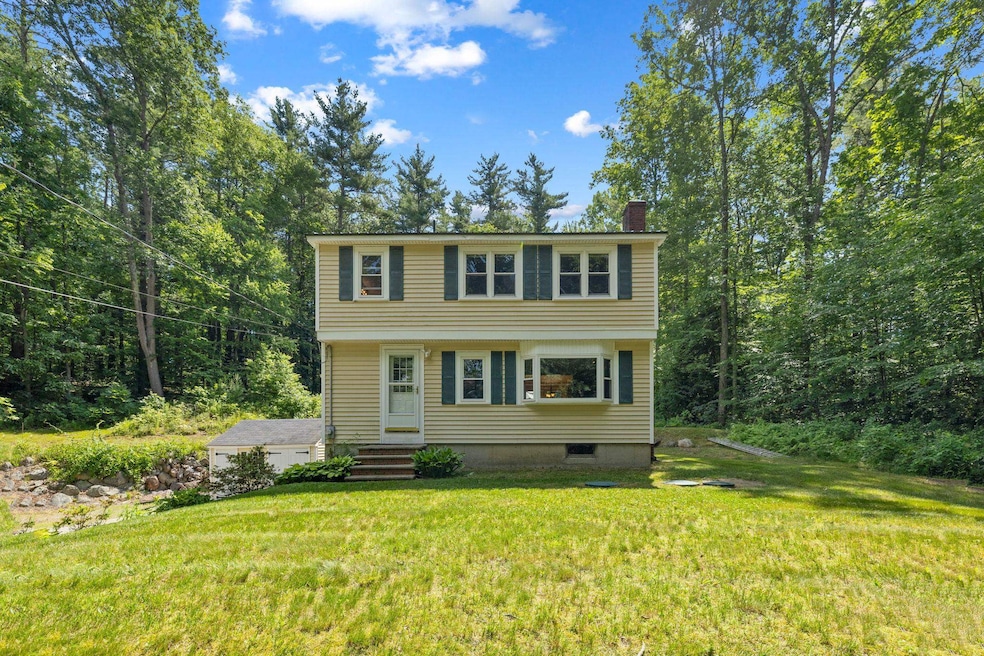
85 Haverhill Rd East Kingston, NH 03827
Estimated payment $3,583/month
Highlights
- 3.7 Acre Lot
- Colonial Architecture
- Walk-In Pantry
- Cooperative Middle School Rated A-
- Wood Flooring
- Natural Light
About This Home
Tucked away on a hill and surrounded by nature of 3.7 acres, this charming 3-bedroom, 1.5-bath single-family home offers the perfect mix of comfort, privacy, and thoughtful updates, an ideal setting for a growing family or first-time homebuyer looking for a move-in-ready space with room to grow. Step inside to discover a warm and inviting open-concept layout featuring Norwegian pine ceilings, recessed lighting, and a cozy fireplace with custom built-ins. A large bay window brings natural light into the heart of the home. The kitchen has been thoughtfully updated with a functional layout for modern living. While the well-sized bedrooms upstairs offer comfort and brightness. Downstairs, the walkout basement leads to an open backyard and shed, with a pellet stove hookup for efficient winter warmth and additional flexible space. Over the past 14 years, the home has been extensively improved, including:New 32'x12' deck (2024), Metal roof (13 years old), Updated kitchen & appliances. New windows and exterior doors throughout, New exterior flashing (2024). Structural improvements: sill replaced with pressure-treated wood. Paved driveway & detached shed spacious yard for outdoor enjoyment. This home is a serene retreat while still offering access to commuter routes, local schools, and nearby shopping. Don’t miss the opportunity to own a well-cared-for home that combines character, updates, and serenity. Schedule your tour today!
Home Details
Home Type
- Single Family
Est. Annual Taxes
- $7,696
Year Built
- Built in 1961
Lot Details
- 3.7 Acre Lot
- Property is zoned Z1RES
Home Design
- Colonial Architecture
- Concrete Foundation
- Metal Roof
- Vinyl Siding
Interior Spaces
- Property has 2 Levels
- Woodwork
- Natural Light
- Living Room
- Walk-Out Basement
- Washer and Dryer Hookup
Kitchen
- Walk-In Pantry
- Microwave
- Dishwasher
Flooring
- Wood
- Tile
Bedrooms and Bathrooms
- 3 Bedrooms
Parking
- Driveway
- Paved Parking
Schools
- East Kingston Elementary School
- Cooperative Middle School
- Exeter High School
Utilities
- Baseboard Heating
- Hot Water Heating System
- Generator Hookup
- Drilled Well
- Leach Field
Additional Features
- Hard or Low Nap Flooring
- Shed
Listing and Financial Details
- Legal Lot and Block 3 / 4
- Assessor Parcel Number 10
Map
Home Values in the Area
Average Home Value in this Area
Tax History
| Year | Tax Paid | Tax Assessment Tax Assessment Total Assessment is a certain percentage of the fair market value that is determined by local assessors to be the total taxable value of land and additions on the property. | Land | Improvement |
|---|---|---|---|---|
| 2024 | $7,696 | $477,100 | $250,400 | $226,700 |
| 2023 | $7,658 | $304,000 | $143,000 | $161,000 |
| 2022 | $6,931 | $304,000 | $143,000 | $161,000 |
| 2021 | $6,691 | $304,000 | $143,000 | $161,000 |
| 2020 | $6,810 | $304,000 | $143,000 | $161,000 |
| 2019 | $6,846 | $304,000 | $143,000 | $161,000 |
| 2018 | $6,187 | $237,500 | $109,900 | $127,600 |
| 2017 | $5,883 | $237,500 | $109,900 | $127,600 |
| 2016 | $5,093 | $237,500 | $109,900 | $127,600 |
| 2015 | $5,883 | $237,500 | $109,900 | $127,600 |
| 2014 | $5,938 | $237,500 | $109,900 | $127,600 |
| 2013 | $5,611 | $226,600 | $110,300 | $116,300 |
Property History
| Date | Event | Price | Change | Sq Ft Price |
|---|---|---|---|---|
| 07/28/2025 07/28/25 | Price Changed | $539,900 | -1.8% | $365 / Sq Ft |
| 06/29/2025 06/29/25 | For Sale | $549,900 | -- | $372 / Sq Ft |
Purchase History
| Date | Type | Sale Price | Title Company |
|---|---|---|---|
| Quit Claim Deed | -- | None Available | |
| Quit Claim Deed | -- | None Available | |
| Warranty Deed | $200,000 | -- | |
| Warranty Deed | $200,000 | -- |
Mortgage History
| Date | Status | Loan Amount | Loan Type |
|---|---|---|---|
| Previous Owner | $282,500 | Stand Alone Refi Refinance Of Original Loan | |
| Previous Owner | $216,000 | Stand Alone Refi Refinance Of Original Loan | |
| Previous Owner | $245,222 | Unknown | |
| Previous Owner | $194,000 | No Value Available |
Similar Home in East Kingston, NH
Source: PrimeMLS
MLS Number: 5049162
APN: EKIN-000010-000004-000003
- 129 Haverhill Rd
- 9 Bowley Rd
- 1 Cottonwood Cir
- 15 Maple St
- 7 Coopers Grove Rd
- 8 Dulcies Point Rd
- 57b New Boston Rd
- 43 Depot Rd
- 137 Willow Rd
- 155 Chase Rd
- 25 Bartlett St
- 11 Nordic Wood Ln
- 12 Nordic Wood Ln
- 4 Deer Run
- 154B Main St
- 37 Folly Brook Terrace
- 3 Evergreen Way
- 11 Overlook Dr
- 10 Maple Ave
- 68 Heath St
- 157 Chase Rd
- 100 Main St Unit Cabin 2
- 63 Mill Rd Unit 2
- 108 Linden St
- 25 Ernest Ave Unit 9
- 13 Westside Dr
- 100 Whitehall Rd
- 156 Front St Unit 417
- 45 Pine St
- 19 Union St
- 81 High St Unit 29
- 17 Dartmouth St Unit 17
- 41-44 Mckay Dr
- 1 Cammetts Ct Unit 1
- 83 Main St Unit 2
- 4 Brookside Dr Unit 11
- 10 Fruit Place Unit 3
- 48 Main St Unit 50 main st unit 1
- 22 Sparhawk St Unit 2
- 47 Weare Rd






