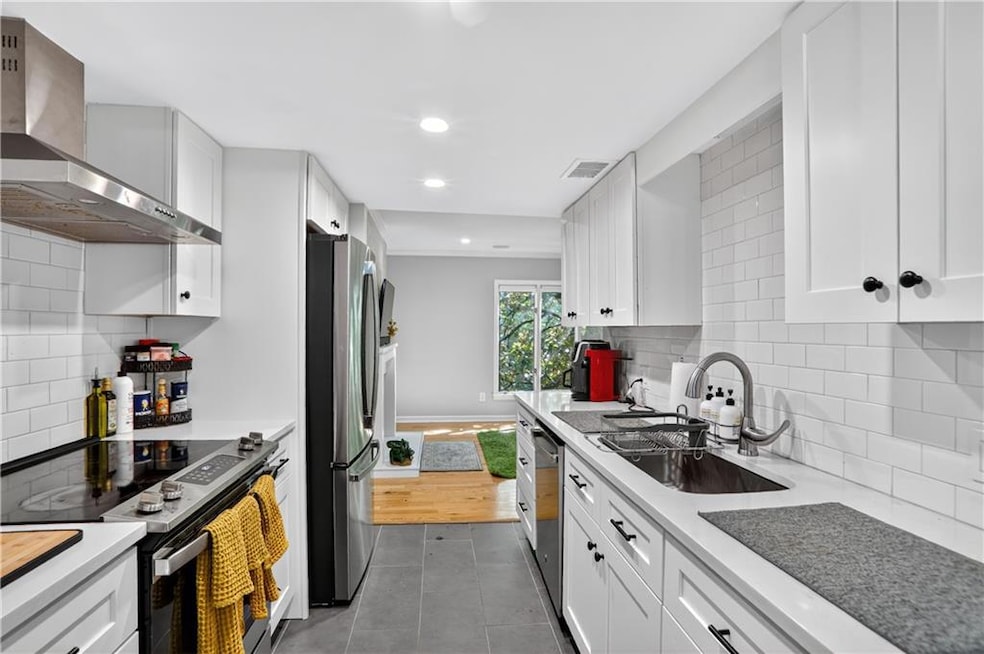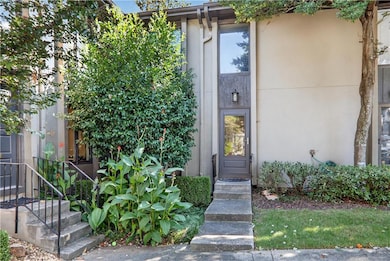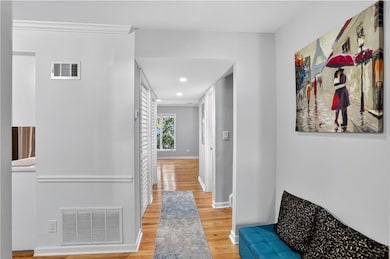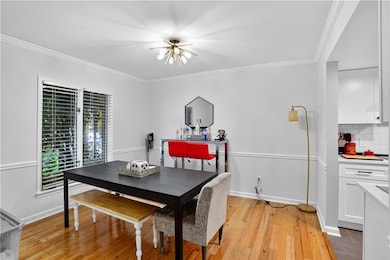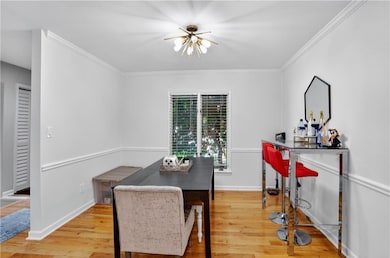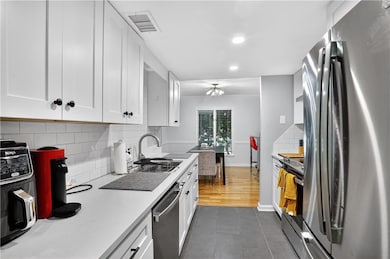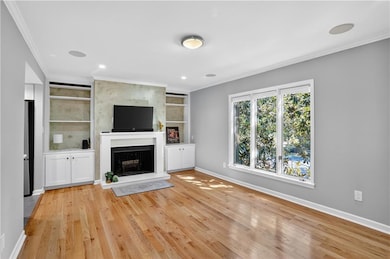85 Ivy Trail NE Atlanta, GA 30342
North Buckhead NeighborhoodHighlights
- Pool House
- Clubhouse
- Oversized primary bedroom
- Smith Elementary School Rated A-
- Property is near public transit
- Wood Flooring
About This Home
Tucked in one of Atlanta’s most sought-after neighborhoods The Ivys, this beautifully updated 3-bedroom, 3.5-bath townhome blends style, space, and convenience. Step inside to a bright, open-concept living and dining area with natural hardwoods, a cozy fireplace, and plenty of natural light. The renovated kitchen is the heart of the home—featuring stainless steel appliances, quartz countertops, and generous cabinetry that makes cooking and entertaining effortless. Upstairs, you’ll find two spacious bedrooms, each with its own ensuite bath and great closet space. The fully finished lower level offers a flexible area that works perfectly as a third bedroom, office, or media room—complete with its own full bath and walk-out access to a private fenced patio. Living at The Ivys means access to two reserved parking spots, a swimming pool, tennis courts, clubhouse, and landscaped green spaces. Just minutes from Chastain Park, top dining, and boutique shopping—everything you need within easy reach.
Listing Agent
Keller Williams Realty Peachtree Rd. License #411454 Listed on: 10/13/2025

Townhouse Details
Home Type
- Townhome
Est. Annual Taxes
- $3,217
Year Built
- Built in 1972
Lot Details
- 1,799 Sq Ft Lot
- Two or More Common Walls
- Wood Fence
- Back Yard Fenced
Home Design
- Composition Roof
- Synthetic Stucco Exterior
Interior Spaces
- 1,910 Sq Ft Home
- 3-Story Property
- Bookcases
- Ceiling height of 9 feet on the main level
- Ceiling Fan
- Double Pane Windows
- Insulated Windows
- Living Room with Fireplace
- Formal Dining Room
- Wood Flooring
- Attic
Kitchen
- Open to Family Room
- Electric Oven
- Self-Cleaning Oven
- Electric Range
- Range Hood
- Dishwasher
- Solid Surface Countertops
- White Kitchen Cabinets
- Disposal
Bedrooms and Bathrooms
- Oversized primary bedroom
- Shower Only
Laundry
- Laundry Room
- Laundry on lower level
- Dryer
- Washer
- Sink Near Laundry
Finished Basement
- Walk-Out Basement
- Basement Fills Entire Space Under The House
- Exterior Basement Entry
- Finished Basement Bathroom
- Natural lighting in basement
Home Security
Parking
- 2 Parking Spaces
- Assigned Parking
Outdoor Features
- Pool House
- Courtyard
- Patio
Location
- Property is near public transit
- Property is near schools
- Property is near shops
Schools
- Sara Rawson Smith Elementary School
- Willis A. Sutton Middle School
- North Atlanta High School
Utilities
- Central Heating and Cooling System
- Underground Utilities
- Tankless Water Heater
- Phone Available
- Cable TV Available
Listing and Financial Details
- Security Deposit $3,500
- 12 Month Lease Term
- $50 Application Fee
- Assessor Parcel Number 17 009700080638
Community Details
Overview
- Property has a Home Owners Association
- Application Fee Required
- The Ivys Subdivision
Recreation
- Pickleball Courts
- Community Pool
- Community Spa
- Dog Park
Pet Policy
- Pets Allowed
Additional Features
- Clubhouse
- Fire and Smoke Detector
Map
Source: First Multiple Listing Service (FMLS)
MLS Number: 7664936
APN: 17-0097-0008-063-8
- 26 Ivy Pkwy NE
- 95 Ivy Trail NE
- 17 Ivy Gates NE
- 48 Ivy Ridge NE
- 72 Ivy Pkwy NE
- 3820 Roswell Rd NE Unit 1004
- 3820 Roswell Rd NE Unit 705
- 3820 Roswell Rd NE Unit 407
- 3820 Roswell Rd NE Unit 317
- 3820 Roswell Rd NE Unit 510
- 6700 Roswell Rd NW Unit 32C
- 4282 Roswell Rd NW Unit D2
- 3655 Habersham Rd NE Unit 254B
- 3655 Habersham Rd NE Unit 244 B
- 3655 Habersham Rd NE Unit 108
- 3655 Habersham Rd NE Unit 131
- 3655 Habersham Rd NE Unit 329
- 3655 Habersham Rd NE Unit 352
- 3655 Habersham Rd NE Unit 119
- 3655 Habersham Rd NE Unit 227
- 3820 Roswell Rd NE Unit 705
- 3820 Roswell Rd NE Unit 901
- 3707 Roswell Rd NE
- 3645 Habersham Rd NE Unit 219
- 3645 Habersham Rd NE Unit 3B3BA
- 3645 Habersham Rd NE Unit 2B2BA
- 3645 Habersham Rd NE Unit 1B1BA
- 45 Blackland Rd NW
- 3636 Habersham Rd NW Unit 1307
- 3611 Habersham Rd NW
- 3601 Habersham Rd NW
- 3558 Piedmont Rd NE Unit 3-106
- 3558 Piedmont Rd NE Unit 3_311
- 3558 Piedmont Rd NE
- 50 Lakeland Dr NE
- 4011 Roswell Rd NE Unit 1103
- 4011 Roswell Rd NE
- 3491 Roswell Rd NE Unit D
- 3418 Landen Pine Ct NE Unit 9
- 460 Ivy Park Ln NE
