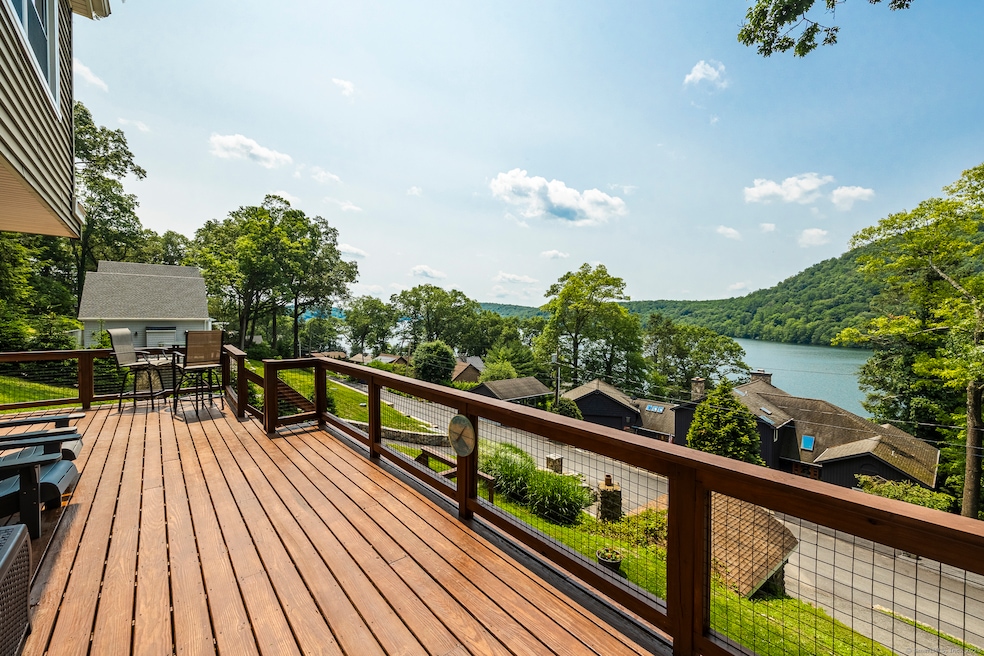
85 Lake Dr New Milford, CT 06776
Highlights
- Cape Cod Architecture
- Deck
- Terrace
- Clubhouse
- 1 Fireplace
- Workshop
About This Home
As of July 2025The western exposure "million-dollar view" of Candlewood Lake comes with this charming lake house with original features and modern updates. Relax in front of the wood-burning fieldstone fireplace surrounded by knotty-pine paneling and built-in bookcases, or step through the LR sliders to the huge elevated deck to enjoy your lake views around the propane firepit. Recently renovated kitchen and bathrooms, with an ensuite PBR is just off the LR, and two BR with full lake views on the upper level. A detached fieldstone one-car garage at street level offers additional parking and storage. Quick walk to beach. Candlewood Trails is a highly sought-after community with gorgeous lakeftont setting and beach, renovated clubhouse, and private boat marina. South New Milford location offers easy commute to Danbury/ NYC, and a 6-10 minute drive to all shopping and amenities.
Last Agent to Sell the Property
Berkshire Hathaway NE Prop. License #RES.0824169 Listed on: 06/11/2025

Home Details
Home Type
- Single Family
Est. Annual Taxes
- $7,218
Year Built
- Built in 1935
Lot Details
- 8,276 Sq Ft Lot
- Property is zoned R80
HOA Fees
- $183 Monthly HOA Fees
Home Design
- Cape Cod Architecture
- Concrete Foundation
- Frame Construction
- Asphalt Shingled Roof
- Vinyl Siding
Interior Spaces
- 1,161 Sq Ft Home
- 1 Fireplace
- Workshop
- Concrete Flooring
- Laundry on lower level
Kitchen
- Oven or Range
- Electric Range
- Range Hood
- Microwave
- Dishwasher
Bedrooms and Bathrooms
- 3 Bedrooms
- 2 Full Bathrooms
Partially Finished Basement
- Walk-Out Basement
- Basement Fills Entire Space Under The House
- Basement Storage
Parking
- 1 Car Garage
- Parking Deck
- Private Driveway
- Guest Parking
- Visitor Parking
Outdoor Features
- Deck
- Terrace
- Outdoor Grill
Location
- Property is near a golf course
Schools
- Hill & Plain Elementary School
- Schaghticoke Middle School
- Sarah Noble Intermediate Schoo
- New Milford High School
Utilities
- Cooling System Mounted In Outer Wall Opening
- Window Unit Cooling System
- Heating System Uses Oil
- Private Water Source
- Electric Water Heater
- Fuel Tank Located in Basement
- Cable TV Available
Listing and Financial Details
- Exclusions: see Inclusion/Exclusion statement
- Assessor Parcel Number 1872649
Community Details
Overview
- Association fees include club house, lake/beach access, road maintenance
Amenities
- Clubhouse
Ownership History
Purchase Details
Purchase Details
Purchase Details
Similar Homes in New Milford, CT
Home Values in the Area
Average Home Value in this Area
Purchase History
| Date | Type | Sale Price | Title Company |
|---|---|---|---|
| Warranty Deed | $340,000 | -- | |
| Warranty Deed | $140,000 | -- | |
| Warranty Deed | $190,000 | -- |
Mortgage History
| Date | Status | Loan Amount | Loan Type |
|---|---|---|---|
| Open | $374,033 | FHA | |
| Closed | $29,891 | FHA | |
| Closed | $306,500 | Stand Alone Refi Refinance Of Original Loan | |
| Closed | $24,138 | No Value Available |
Property History
| Date | Event | Price | Change | Sq Ft Price |
|---|---|---|---|---|
| 07/21/2025 07/21/25 | Sold | $625,000 | 0.0% | $538 / Sq Ft |
| 07/21/2025 07/21/25 | For Rent | $4,000 | 0.0% | -- |
| 06/25/2025 06/25/25 | Pending | -- | -- | -- |
| 06/11/2025 06/11/25 | For Sale | $599,900 | -- | $517 / Sq Ft |
Tax History Compared to Growth
Tax History
| Year | Tax Paid | Tax Assessment Tax Assessment Total Assessment is a certain percentage of the fair market value that is determined by local assessors to be the total taxable value of land and additions on the property. | Land | Improvement |
|---|---|---|---|---|
| 2025 | $10,868 | $356,340 | $143,400 | $212,940 |
| 2024 | $6,940 | $233,130 | $110,420 | $122,710 |
| 2023 | $6,756 | $233,130 | $110,420 | $122,710 |
| 2022 | $6,609 | $233,130 | $110,420 | $122,710 |
| 2021 | $6,521 | $233,130 | $110,420 | $122,710 |
| 2020 | $6,191 | $215,850 | $104,270 | $111,580 |
| 2019 | $6,195 | $215,850 | $104,270 | $111,580 |
| 2018 | $6,080 | $215,850 | $104,270 | $111,580 |
| 2017 | $5,882 | $215,850 | $104,270 | $111,580 |
| 2016 | $5,778 | $215,850 | $104,270 | $111,580 |
| 2015 | $5,150 | $192,520 | $86,890 | $105,630 |
| 2014 | $5,063 | $192,520 | $86,890 | $105,630 |
Agents Affiliated with this Home
-
Monica Palmerie

Seller's Agent in 2025
Monica Palmerie
RE/MAX
(203) 217-8804
107 Total Sales
-
Casey Jordan
C
Seller's Agent in 2025
Casey Jordan
Berkshire Hathaway Home Services
(203) 438-9501
5 in this area
11 Total Sales
-
Laura Rose

Seller Co-Listing Agent in 2025
Laura Rose
RE/MAX
(203) 217-2239
2 in this area
49 Total Sales
Map
Source: SmartMLS
MLS Number: 24102856
APN: NMIL-000013-000001-000022
- 60 Sherry Ln
- 9 Lake Point Dr
- 14 Cedar Ln
- 440 Candlewood Lake Rd N
- 145 Sherry Ln
- 80 Old Town Park Rd
- 41 Willow Springs
- 97 Sullivan Farm Unit 97
- 163 Willow Springs
- 188 Willow Springs Unit 188
- 670 Candlewood Lake Rd S
- 44 Candlewood Vista
- 299 Candlewood Mountain Rd
- 262 Candlewood Lake Rd N
- 22 Candlewood Common
- 4 Harbour View Dr
- 17 Candlewood Heights
- 8 Heritage Island Rd
- 7 Eagle Dr
- 17 Haviland Rd
