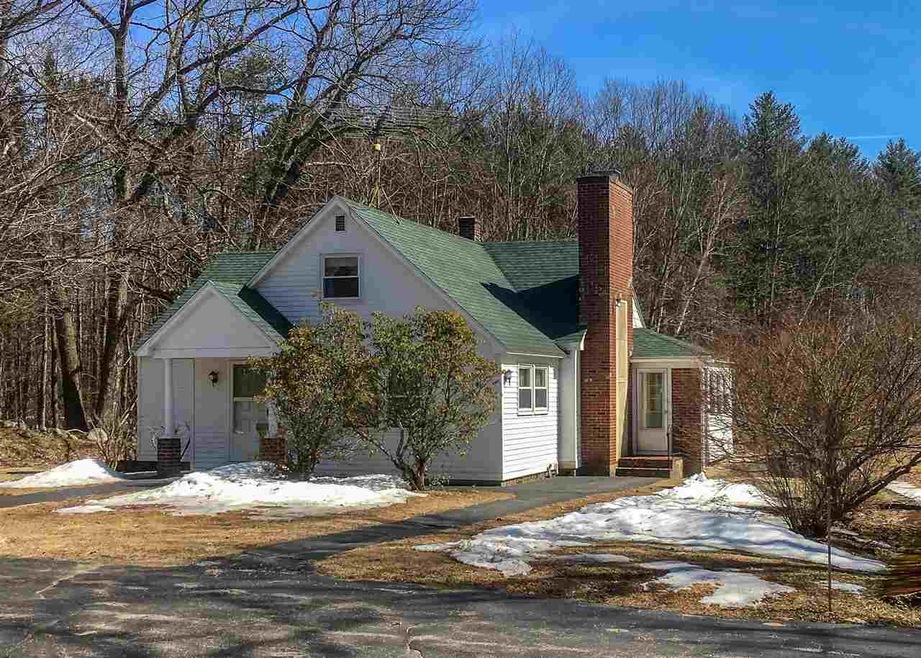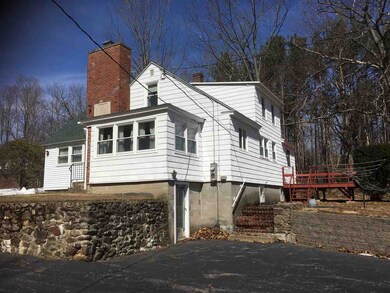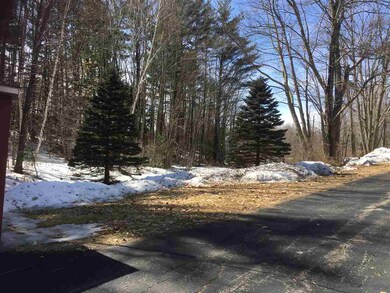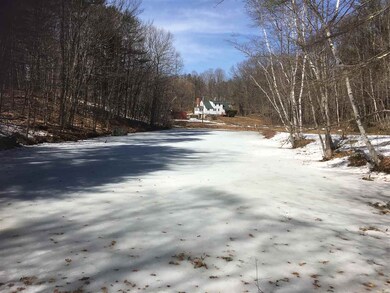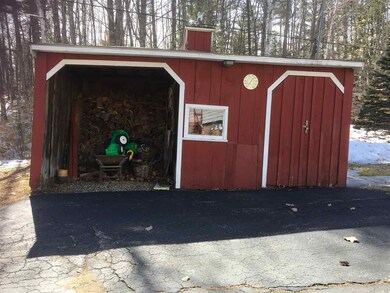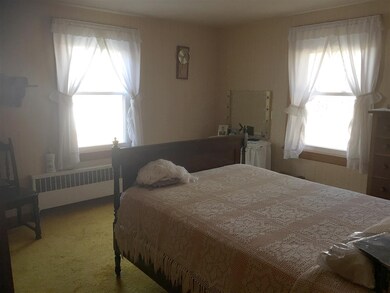
85 Lancaster Hill Rd Tilton, NH 03276
Tilton NeighborhoodEstimated Value: $485,000 - $723,000
Highlights
- 13.4 Acre Lot
- Countryside Views
- Wood Burning Stove
- Cape Cod Architecture
- Deck
- Pond
About This Home
As of May 2019This wonderful 13.4 Acre property has a Brook, Pond with Hydrant, and Abuts a Golf Course. Meticulously Well Kept 1951 Cape, All Newer Double Pane Windows, Roof replaced 2015. A must see, roomier than it looks. 1st Floor has a Large Living Room, Fireplace, Wood Stove, Wood(Fir)Floors/Carpet, Eat-In Kitchen with plenty of counter space, 3 Season Porch off Kitchen, Bedroom, Office with Deck off back overlooking Pond w/Bridge and Mature Trees. Property has own Dry Hydrant near Pond. 2nd Floor has 3 Bedrooms all wood (fir)floors. Basement with a Secret Room and a Working Water Pump, Washer, Dryer, 2 Bay Sink Toilet, Extra Storage, Workshop, Walk-Out. Circular Driveway w/2 Car Detached Garage, as well as at the back of property 3 Stall 30'x 60' Garage w/2 level loft. 60' I Beam. Wood Shed. 10 minutes to I 93 N & S/and Tilton Outlets. 11.4 Acres are in Current Use/ 2 Acres Regular for Tax purposes.
Last Agent to Sell the Property
Rowena Vaal
Coldwell Banker Realty Gilford NH Brokerage Phone: 603-524-2255 License #045540 Listed on: 04/10/2019
Home Details
Home Type
- Single Family
Est. Annual Taxes
- $4,404
Year Built
- Built in 1951
Lot Details
- 13.4 Acre Lot
- Lot Sloped Up
Parking
- 5 Car Detached Garage
- Parking Storage or Cabinetry
- Circular Driveway
Home Design
- Cape Cod Architecture
- Poured Concrete
- Wood Frame Construction
- Shingle Roof
- Vinyl Siding
- Asbestos
Interior Spaces
- 1.5-Story Property
- Woodwork
- Wood Burning Stove
- Wood Burning Fireplace
- Double Pane Windows
- Storage
- Countryside Views
- Fire and Smoke Detector
- Attic
Kitchen
- Electric Cooktop
- Stove
- Range Hood
Flooring
- Wood
- Carpet
- Vinyl
Bedrooms and Bathrooms
- 4 Bedrooms
- Bathroom on Main Level
Laundry
- Dryer
- Washer
Unfinished Basement
- Walk-Out Basement
- Basement Fills Entire Space Under The House
Outdoor Features
- Pond
- Stream or River on Lot
- Deck
- Enclosed patio or porch
- Shed
- Outbuilding
Utilities
- Radiator
- Baseboard Heating
- Heating System Uses Oil
- Heating System Uses Wood
- 200+ Amp Service
- Private Water Source
- Drilled Well
- Oil Water Heater
- Septic Tank
- Leach Field
- TV Antenna
Additional Features
- Hard or Low Nap Flooring
- Timber
Community Details
- Hiking Trails
Listing and Financial Details
- Tax Block 000007
Ownership History
Purchase Details
Home Financials for this Owner
Home Financials are based on the most recent Mortgage that was taken out on this home.Similar Homes in the area
Home Values in the Area
Average Home Value in this Area
Purchase History
| Date | Buyer | Sale Price | Title Company |
|---|---|---|---|
| Stockbridge Mark A | $255,000 | -- |
Mortgage History
| Date | Status | Borrower | Loan Amount |
|---|---|---|---|
| Open | Stockbridge Mark A | $81,500 | |
| Open | Stockbridge Mark A | $250,381 |
Property History
| Date | Event | Price | Change | Sq Ft Price |
|---|---|---|---|---|
| 05/31/2019 05/31/19 | Sold | $255,000 | -5.5% | $160 / Sq Ft |
| 04/23/2019 04/23/19 | Pending | -- | -- | -- |
| 04/14/2019 04/14/19 | Price Changed | $269,900 | +0.3% | $170 / Sq Ft |
| 04/10/2019 04/10/19 | For Sale | $269,000 | -- | $169 / Sq Ft |
Tax History Compared to Growth
Tax History
| Year | Tax Paid | Tax Assessment Tax Assessment Total Assessment is a certain percentage of the fair market value that is determined by local assessors to be the total taxable value of land and additions on the property. | Land | Improvement |
|---|---|---|---|---|
| 2024 | $5,334 | $493,893 | $140,993 | $352,900 |
| 2023 | $5,593 | $315,819 | $93,919 | $221,900 |
| 2022 | $4,014 | $249,810 | $75,410 | $174,400 |
| 2021 | $4,088 | $249,879 | $75,479 | $174,400 |
| 2020 | $4,616 | $249,925 | $75,525 | $174,400 |
| 2019 | $4,901 | $249,931 | $75,531 | $174,400 |
| 2018 | $4,667 | $197,219 | $55,919 | $141,300 |
| 2017 | $4,596 | $197,147 | $55,847 | $141,300 |
| 2016 | $4,085 | $197,133 | $55,833 | $141,300 |
| 2015 | $4,527 | $197,080 | $55,780 | $141,300 |
| 2014 | $3,923 | $197,059 | $55,759 | $141,300 |
| 2013 | $3,643 | $199,065 | $90,365 | $108,700 |
| 2012 | $3,636 | $199,243 | $90,543 | $108,700 |
Agents Affiliated with this Home
-
R
Seller's Agent in 2019
Rowena Vaal
Coldwell Banker Realty Gilford NH
-
Marsha Foden

Buyer's Agent in 2019
Marsha Foden
Central Gold Key Realty
(603) 568-0380
2 in this area
48 Total Sales
Map
Source: PrimeMLS
MLS Number: 4744749
APN: TILT-000011R-000007
- 85 Lancaster Hill Rd
- 86 Lancaster Hill Rd
- 75 Lancaster Hill Rd
- 101 Lancaster Hill Rd
- 76 Lancaster Hill Rd
- 10 Dunlop Dr
- 69 Lancaster Hill Rd
- 102 Lancaster Hill Rd
- 111 Lancaster Hill Rd
- 67 Lancaster Hill Rd
- 18 Dunlop Dr
- 70 Lancaster Hill Rd
- 112 Lancaster Hill Rd
- 59 Lancaster Hill Rd
- 31 Jacob Rd
- 24 Dunlop Dr
- 45 Lancaster Hill Rd
- 122 Lancaster Hill Rd
- 128 Dunlop Dr
- 39 Jacob Rd
