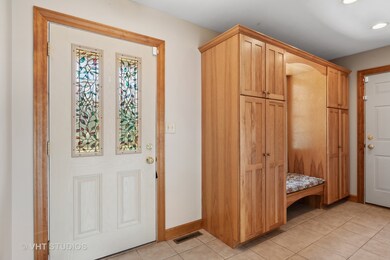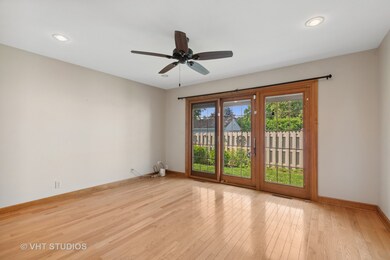
85 Maple St Crystal Lake, IL 60014
Estimated Value: $319,000 - $327,000
Highlights
- Solar Power System
- Cape Cod Architecture
- Main Floor Bedroom
- Husmann Elementary School Rated A-
- Wood Flooring
- Attic
About This Home
As of August 2023I'm absolutely delighted to bring to market this adorable 2 bed, 2 bath home in one of the most lifestyle friendly and established neighborhoods of Crystal Lake. Starting with its adorable exterior, with Hardie board siding, beautiful flowering garden, corner lot, and welcoming neighborhood makes this location a top choice for anyone who is looking for their dream home. This Cape Cod styled home is the epitome of quaint and charming with its original arched doorways, hardwood flooring, well designed mud room with bench seating, extra-large 2 car garage with drop-down ladder attic access for extra storage space, 2 separate living spaces, 2 tastefully updated bathrooms, a full finished basement with gas fireplace, a nicely finished attic space with built-ins and gabled ceiling you can use as an additional bedroom, office, playroom, art studio, and more. And of course, there's the hub of the home...the kitchen, where memories are made over preparing and sharing meals. You will fall in love with the 42' cabinets and the most amazing bump out nook with windows on all 3 sides. Imagine the sounds and smells of your favorite Season engaging your senses through the bright and airy windows. The location alone adds immense value with its proximity to highly rated schools, major shopping, 2 Metra train stations, fabulous local eateries, the most charming main street, acclaimed center for local performing arts, public library, McHenry County College, the historic Dole Mansion, Main Beach of Crystal Lake, playgrounds/parks, under 30 minutes to the I90, under an hour to O'Hare airport, and within 40ish minutes to Lake Geneva, WI. If you're on the hunt for a charming home with great curb appeal, a functional layout, low maintenance, centrally located, ample living space, and an overall warm and inviting atmosphere to come home to time and time again, then this home is for YOU!
Last Agent to Sell the Property
Baird & Warner License #475175919 Listed on: 07/06/2023

Home Details
Home Type
- Single Family
Est. Annual Taxes
- $5,312
Year Built
- Built in 1948
Lot Details
- 6,752 Sq Ft Lot
- Lot Dimensions are 51.2 x 132 x 51.3x 132
- Fenced Yard
- Wood Fence
- Chain Link Fence
- Corner Lot
- Paved or Partially Paved Lot
Parking
- 2 Car Attached Garage
- Garage Transmitter
- Garage Door Opener
- Driveway
- Parking Included in Price
Home Design
- Cape Cod Architecture
- Asphalt Roof
- Concrete Perimeter Foundation
Interior Spaces
- 2,136 Sq Ft Home
- 1.5-Story Property
- Ceiling Fan
- Ventless Fireplace
- Family Room
- Living Room
- Dining Room
- Wood Flooring
- Dormer Attic
- Home Security System
Kitchen
- Gas Oven
- Range
- Microwave
- Freezer
- Dishwasher
Bedrooms and Bathrooms
- 2 Bedrooms
- 2 Potential Bedrooms
- Main Floor Bedroom
- Bathroom on Main Level
- 2 Full Bathrooms
Laundry
- Laundry Room
- Dryer
- Washer
Partially Finished Basement
- Basement Fills Entire Space Under The House
- Fireplace in Basement
- Finished Basement Bathroom
- Crawl Space
Eco-Friendly Details
- Solar Power System
- Irrigation System Uses Rainwater From Ponds
Utilities
- Central Air
- Heating System Uses Natural Gas
- Gas Water Heater
Community Details
- Pomeroys Addn Subdivision
Listing and Financial Details
- Senior Tax Exemptions
- Homeowner Tax Exemptions
Ownership History
Purchase Details
Home Financials for this Owner
Home Financials are based on the most recent Mortgage that was taken out on this home.Purchase Details
Purchase Details
Similar Homes in Crystal Lake, IL
Home Values in the Area
Average Home Value in this Area
Purchase History
| Date | Buyer | Sale Price | Title Company |
|---|---|---|---|
| Lawhead Mary Ann | $291,000 | None Listed On Document | |
| Rooney Karen | -- | None Listed On Document | |
| Rooney Karen | -- | None Available |
Mortgage History
| Date | Status | Borrower | Loan Amount |
|---|---|---|---|
| Closed | Lawhead Mary Ann | $10,000 | |
| Open | Lawhead Mary Ann | $281,979 | |
| Previous Owner | Rooney David R | $75,000 | |
| Previous Owner | Rooney David R | $75,125 | |
| Previous Owner | Rooney David R | $75,000 |
Property History
| Date | Event | Price | Change | Sq Ft Price |
|---|---|---|---|---|
| 08/15/2023 08/15/23 | Sold | $290,700 | +2.0% | $136 / Sq Ft |
| 07/14/2023 07/14/23 | Pending | -- | -- | -- |
| 07/10/2023 07/10/23 | For Sale | $285,000 | 0.0% | $133 / Sq Ft |
| 07/09/2023 07/09/23 | Pending | -- | -- | -- |
| 07/06/2023 07/06/23 | For Sale | $285,000 | -- | $133 / Sq Ft |
Tax History Compared to Growth
Tax History
| Year | Tax Paid | Tax Assessment Tax Assessment Total Assessment is a certain percentage of the fair market value that is determined by local assessors to be the total taxable value of land and additions on the property. | Land | Improvement |
|---|---|---|---|---|
| 2023 | $5,995 | $81,109 | $12,116 | $68,993 |
| 2022 | $5,312 | $67,084 | $13,389 | $53,695 |
| 2021 | $5,456 | $62,496 | $12,473 | $50,023 |
| 2020 | $5,898 | $60,283 | $12,031 | $48,252 |
| 2019 | $5,760 | $57,698 | $11,515 | $46,183 |
| 2018 | $5,428 | $53,300 | $10,637 | $42,663 |
| 2017 | $4,772 | $50,212 | $10,021 | $40,191 |
| 2016 | $4,634 | $47,095 | $9,399 | $37,696 |
| 2013 | -- | $43,933 | $8,768 | $35,165 |
Agents Affiliated with this Home
-
Brenda Arcari

Seller's Agent in 2023
Brenda Arcari
Baird Warner
(847) 409-7005
6 in this area
106 Total Sales
-
Lisa Rabe

Buyer's Agent in 2023
Lisa Rabe
Agentcy
(847) 477-7598
2 in this area
96 Total Sales
Map
Source: Midwest Real Estate Data (MRED)
MLS Number: 11821988
APN: 19-05-131-001
- 170 University St
- 124 W Crystal Lake Ave
- 173 Pomeroy Ave
- 240 S Mchenry Ave
- 324 W Crystal Lake Ave
- 275 S Mchenry Ave
- 376 Douglas Ave
- 2 Hill Dr
- 388 Douglas Ave
- 116 Center St
- 325 Douglas Ave
- 184 Union St
- 20 Grant St
- 287 Union St
- 200 W Woodstock St
- 217 Uteg St Unit A
- 130 S Virginia St
- 191 S Virginia St
- 9999 Main St
- 21 N Virginia St






