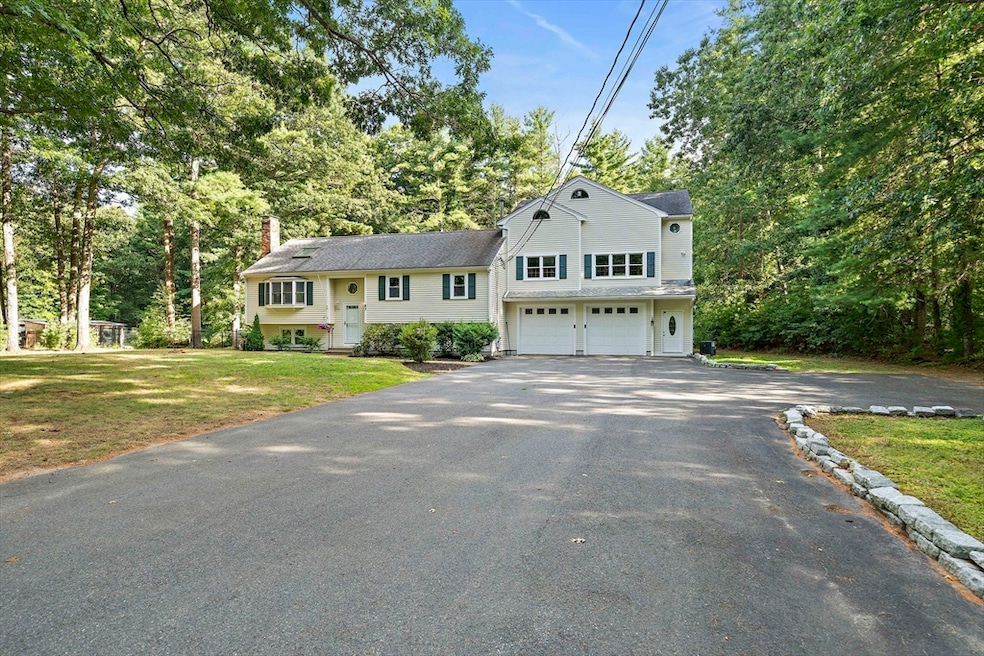
85 Maryland St Marshfield, MA 02050
Estimated payment $5,419/month
Highlights
- Hot Property
- Marina
- Deck
- Furnace Brook Middle School Rated A-
- Golf Course Community
- Property is near public transit
About This Home
This spacious home truly has room for everyone! The main house welcomes you with a dramatic cathedral-ceiling family room complete with a wood-burning fireplace, leading into a generous eat-in kitchen and large deck overlooking the backyard.The main level features three bedrooms and an updated full bath, with newly installed oak hardwood flooring and fresh paint throughout 1st floor. The walk-out lower level expands the living space with a 2nd fireplaced family room, full bath, kitchenette and office/bedroom perfect for guests, extended family, or a private retreat. A massive addition enhances the property with an oversized two-car garage and a completely separate one-bedroom in-law suite above with its own private deck and laundry offering ultimate independence Set on a level 1.4 acre lot in a highly convenient neighborhood with walking trails and quick access to highways, shopping, and dining, this property provides endless possibilities for multi-generational living or rental income
Home Details
Home Type
- Single Family
Est. Annual Taxes
- $8,476
Year Built
- Built in 1986
Lot Details
- 1.4 Acre Lot
- Near Conservation Area
- Level Lot
- Cleared Lot
Parking
- 2 Car Attached Garage
Home Design
- Raised Ranch Architecture
- Concrete Perimeter Foundation
Interior Spaces
- Recessed Lighting
- 2 Fireplaces
- Insulated Windows
- Home Office
Kitchen
- Range
- Microwave
- Dishwasher
Flooring
- Wood
- Wall to Wall Carpet
- Laminate
- Ceramic Tile
Bedrooms and Bathrooms
- 4 Bedrooms
- Primary Bedroom on Main
- In-Law or Guest Suite
- 3 Full Bathrooms
Laundry
- Laundry on upper level
- Dryer
- Washer
Finished Basement
- Walk-Out Basement
- Basement Fills Entire Space Under The House
Outdoor Features
- Deck
Location
- Property is near public transit
- Property is near schools
Schools
- MES Elementary School
- FBMS Middle School
- MHS High School
Utilities
- Ductless Heating Or Cooling System
- Central Air
- Heating System Uses Oil
- Baseboard Heating
- Private Sewer
Listing and Financial Details
- Assessor Parcel Number M:0B11 B:0002 L:0007,1067366
Community Details
Recreation
- Marina
- Golf Course Community
Additional Features
- No Home Owners Association
- Shops
Map
Home Values in the Area
Average Home Value in this Area
Tax History
| Year | Tax Paid | Tax Assessment Tax Assessment Total Assessment is a certain percentage of the fair market value that is determined by local assessors to be the total taxable value of land and additions on the property. | Land | Improvement |
|---|---|---|---|---|
| 2025 | $8,476 | $856,200 | $332,200 | $524,000 |
| 2024 | $8,189 | $788,200 | $316,900 | $471,300 |
| 2023 | $6,959 | $693,200 | $283,300 | $409,900 |
| 2022 | $6,959 | $537,400 | $238,700 | $298,700 |
| 2021 | $6,848 | $519,200 | $238,700 | $280,500 |
| 2020 | $6,630 | $497,400 | $216,900 | $280,500 |
| 2019 | $6,655 | $497,400 | $216,900 | $280,500 |
| 2018 | $6,546 | $489,600 | $216,900 | $272,700 |
| 2017 | $6,219 | $453,300 | $216,900 | $236,400 |
| 2016 | $6,292 | $453,300 | $216,900 | $236,400 |
| 2015 | $6,024 | $453,300 | $216,900 | $236,400 |
| 2014 | $6,055 | $455,600 | $216,900 | $238,700 |
Property History
| Date | Event | Price | Change | Sq Ft Price |
|---|---|---|---|---|
| 08/21/2025 08/21/25 | For Sale | $865,000 | -- | $274 / Sq Ft |
Purchase History
| Date | Type | Sale Price | Title Company |
|---|---|---|---|
| Quit Claim Deed | -- | -- | |
| Deed | -- | -- |
Mortgage History
| Date | Status | Loan Amount | Loan Type |
|---|---|---|---|
| Open | $110,000 | Unknown | |
| Previous Owner | $150,000 | No Value Available | |
| Previous Owner | $27,000 | No Value Available |
Similar Homes in Marshfield, MA
Source: MLS Property Information Network (MLS PIN)
MLS Number: 73420759
APN: MARS-000011B-000002-000007
- 8 Royal Dane Dr Unit 70
- 980 Plain St Unit 8
- 218 Schoosett St
- 451 School St Unit 11-5
- 451 School St Unit 8-1
- 451 School St Unit 9-12
- 848 Plain St Unit 5
- 133 Brigantine Cir
- 106 Quail Run
- 311 Pine St
- 270 Pine St
- 0 Island View Cir
- 555 River St
- 2 Proprietors Dr Unit 23
- 172 Washington St
- 182 Oak St
- 43 Pleasant St
- 38 Old Shipyard Ln
- 1155 Main St
- 20 Meadow Brook Rd
- 1100 Pembroke Woods Dr
- 66 Earldor Cir Unit B
- 1 Chestnut St
- 1 Saltgrass Dr
- 22 Broad Oak Way Unit A
- 369 Washington St
- 124 Ferry St
- 27 High St Unit 1
- 2093 Ocean St
- 220 Center St Unit 14
- 130 Chief Justice Cushing Hwy
- 80 Mill St
- 35 Sea St
- 26 Parsonage St Unit 5
- 755 Webster St Unit 2
- 76 Bayberry Rd
- 466 Center St Unit C
- 26 Newport Ave
- 15 Kenilworth St Unit 15
- 230 Central Ave (Weekly Summer)






