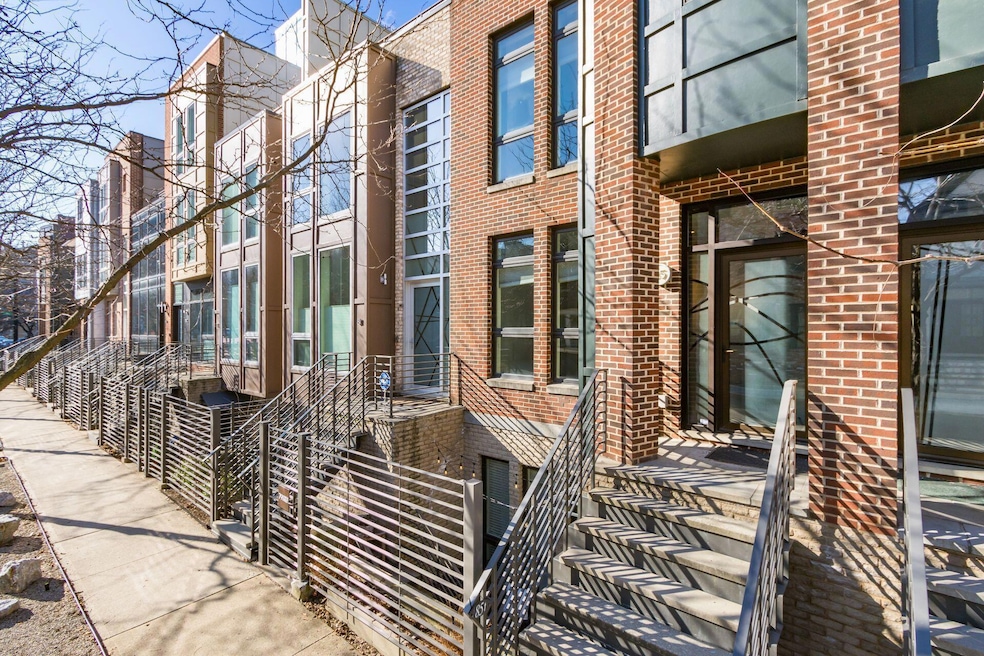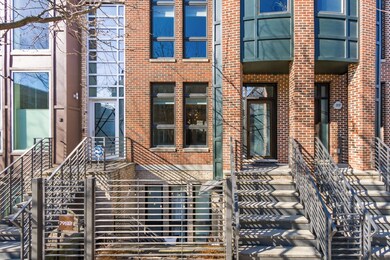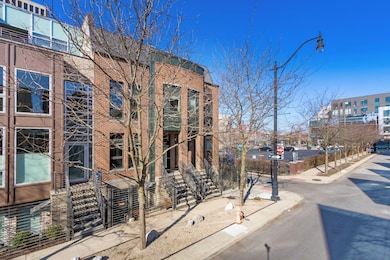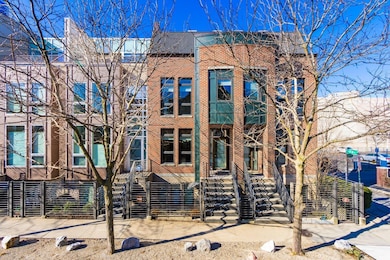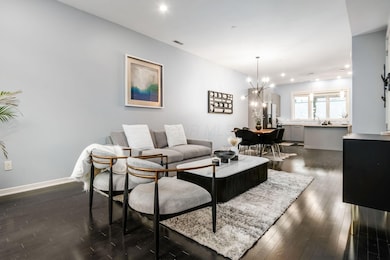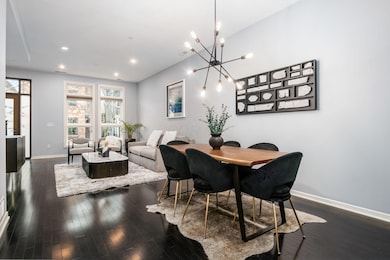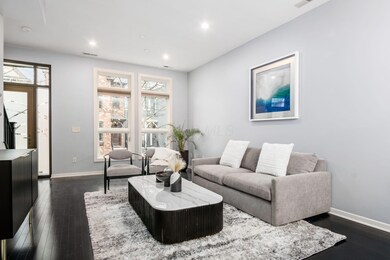85 N 5th St Unit TH23 Columbus, OH 43215
Discovery District NeighborhoodEstimated payment $2,992/month
Highlights
- Deck
- Modern Architecture
- Patio
- Wood Flooring
- 1 Car Detached Garage
- Forced Air Heating and Cooling System
About This Home
Stylish Townhome in the Heart of Columbus' Vibrant Downtown.
Welcome to this beautifully maintained two-story townhouse in the sought-after Neighborhood Launch community—offering the perfect blend of modern comfort and city convenience. Located in one of Columbus's fastest-growing metro areas, this home is ideal for those seeking a walkable, low-maintenance lifestyle close to downtown amenities.
The open-concept main level features a spacious living area, dining room, and a chef's kitchen with granite countertops, a large center island, ample cabinet space, and a walk-in pantry. High ceilings, hardwood floors, and abundant natural light create a bright, welcoming atmosphere. Upstairs, the primary suite includes a walk-in closet, granite-topped vanity, and an oversized tiled shower. The second bedroom offers an en-suite full bath and large closet—ideal for guests or a home office. A full-size second-floor laundry adds convenience, and a private patio and upper deck provide great outdoor living space. Additional features include a one-car garage and extra storage. Enjoy close proximity to top restaurants, entertainment, parks, and cultural attractions. Commuting is easy with access to I-70, I-71, and just minutes to John Glenn International Airport.
Whether you're looking for a full-time residence or a stylish city home base, this move-in-ready property offers exceptional value and lifestyle in one of Columbus's most dynamic neighborhoods.
Townhouse Details
Home Type
- Townhome
Est. Annual Taxes
- $5,510
Year Built
- Built in 2008
Lot Details
- 871 Sq Ft Lot
- Two or More Common Walls
HOA Fees
- $326 Monthly HOA Fees
Parking
- 1 Car Detached Garage
- Garage Door Opener
Home Design
- Modern Architecture
- Brick Exterior Construction
- Poured Concrete
Interior Spaces
- 1,380 Sq Ft Home
- 2-Story Property
- Insulated Windows
- Family Room
Kitchen
- Gas Range
- Microwave
- Dishwasher
Flooring
- Wood
- Carpet
- Ceramic Tile
Bedrooms and Bathrooms
- 2 Bedrooms
Laundry
- Laundry on upper level
- Electric Dryer Hookup
Outdoor Features
- Deck
- Patio
Utilities
- Forced Air Heating and Cooling System
- Heating System Uses Gas
- Gas Available
- Gas Water Heater
Listing and Financial Details
- Assessor Parcel Number 010-287937
Community Details
Overview
- Association fees include lawn care, gas, insurance, sewer, trash, water, snow removal
- Association Phone (614) 686-7775
- Link HOA
- On-Site Maintenance
Recreation
- Bike Trail
- Snow Removal
Map
Home Values in the Area
Average Home Value in this Area
Tax History
| Year | Tax Paid | Tax Assessment Tax Assessment Total Assessment is a certain percentage of the fair market value that is determined by local assessors to be the total taxable value of land and additions on the property. | Land | Improvement |
|---|---|---|---|---|
| 2024 | $5,510 | $151,280 | $38,510 | $112,770 |
| 2023 | $5,488 | $151,280 | $38,510 | $112,770 |
| 2022 | $3,854 | $123,670 | $14,710 | $108,960 |
| 2021 | $3,875 | $123,670 | $14,710 | $108,960 |
| 2020 | $3,876 | $123,670 | $14,710 | $108,960 |
| 2019 | $4,006 | $123,670 | $14,710 | $108,960 |
| 2018 | $3,804 | $123,670 | $14,710 | $108,960 |
| 2017 | $4,006 | $123,670 | $14,710 | $108,960 |
| 2016 | $3,831 | $120,760 | $12,260 | $108,500 |
| 2015 | $737 | $120,760 | $12,260 | $108,500 |
| 2014 | $739 | $120,760 | $12,260 | $108,500 |
| 2013 | $1,764 | $8,575 | $8,575 | $0 |
Property History
| Date | Event | Price | List to Sale | Price per Sq Ft | Prior Sale |
|---|---|---|---|---|---|
| 09/29/2025 09/29/25 | Price Changed | $419,900 | -1.2% | $304 / Sq Ft | |
| 09/25/2025 09/25/25 | Price Changed | $425,000 | -0.9% | $308 / Sq Ft | |
| 09/18/2025 09/18/25 | Price Changed | $428,900 | -0.2% | $311 / Sq Ft | |
| 09/17/2025 09/17/25 | Price Changed | $429,900 | -2.5% | $312 / Sq Ft | |
| 09/11/2025 09/11/25 | Price Changed | $441,000 | -0.2% | $320 / Sq Ft | |
| 09/08/2025 09/08/25 | Price Changed | $442,000 | -0.2% | $320 / Sq Ft | |
| 09/04/2025 09/04/25 | Price Changed | $443,000 | -0.2% | $321 / Sq Ft | |
| 09/02/2025 09/02/25 | Price Changed | $444,000 | -0.2% | $322 / Sq Ft | |
| 08/28/2025 08/28/25 | Price Changed | $445,000 | -0.2% | $322 / Sq Ft | |
| 08/25/2025 08/25/25 | Price Changed | $446,000 | -0.2% | $323 / Sq Ft | |
| 06/24/2025 06/24/25 | Price Changed | $447,000 | -0.2% | $324 / Sq Ft | |
| 06/20/2025 06/20/25 | Price Changed | $448,000 | -0.2% | $325 / Sq Ft | |
| 06/05/2025 06/05/25 | Price Changed | $449,000 | -2.2% | $325 / Sq Ft | |
| 04/29/2025 04/29/25 | For Sale | $459,000 | +22.4% | $333 / Sq Ft | |
| 10/31/2016 10/31/16 | Sold | $375,000 | -6.2% | $272 / Sq Ft | View Prior Sale |
| 10/01/2016 10/01/16 | Pending | -- | -- | -- | |
| 08/02/2016 08/02/16 | For Sale | $399,900 | -- | $290 / Sq Ft |
Purchase History
| Date | Type | Sale Price | Title Company |
|---|---|---|---|
| Warranty Deed | $380,000 | First Ohio Ttl Ins Agcy Ltd | |
| Warranty Deed | $380,000 | First Ohio Title | |
| Warranty Deed | $375,000 | Amerititle Box | |
| Warranty Deed | $338,000 | Bxohio Title |
Mortgage History
| Date | Status | Loan Amount | Loan Type |
|---|---|---|---|
| Open | $342,000 | New Conventional | |
| Closed | $342,000 | New Conventional | |
| Previous Owner | $269,200 | Purchase Money Mortgage |
Source: Columbus and Central Ohio Regional MLS
MLS Number: 225014330
APN: 010-287937
- 174 E Gay St Unit G6
- 100 Normandy Ave Unit TH79
- 292 1/2 E Gay St
- 101 N 6th St Unit G53
- 110 N 3rd St Unit 606
- 110 N 3rd St Unit 710
- 110 N 3rd St Unit 604
- 100 E Gay St Unit 501
- 100 E Gay St Unit 503
- 112 E Lafayette St
- 110 E Lafayette St
- 108 E Lafayette St
- 106 E Lafayette St
- 60 E Spring St Unit 601
- 60 E Spring St Unit 215 COURTYARD
- 60 E Spring St Unit 220 W. TERRACE
- 60 E Spring St Unit 401
- 60 E Spring St Unit 211
- 60 E Spring St Unit 412
- 106 N High St Unit 105
- 266 E Gay St
- 230 E Long St
- 174 E Long St
- 315 E Long St
- 101 N 6th St Unit G53
- 150 E Gay St
- 145 N 6th St
- 110 N 3rd St Unit 710
- 110 N 3rd St Unit 507
- 195 E Broad St
- 150 N 3rd St
- 155 E Broad St
- 33 N Grant Ave
- 369 E Gay St
- 366 E Broad St
- 65 S 5th St Unit 65 S 5th Columbus Oh 2B
- 367 E Broad St
- 321 E Capital St
- 50 S Grant Ave
- 60 E Spring St
