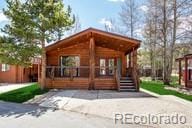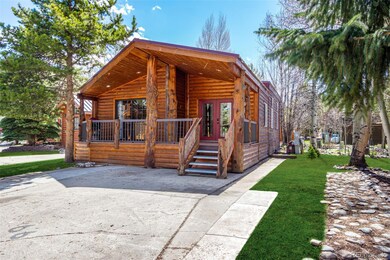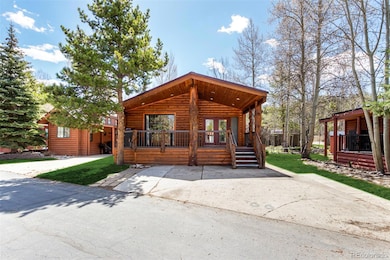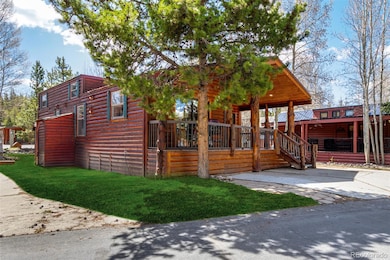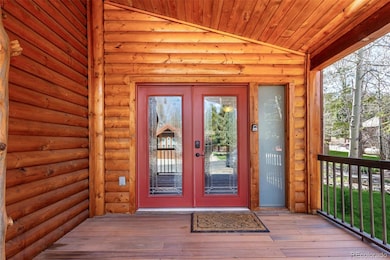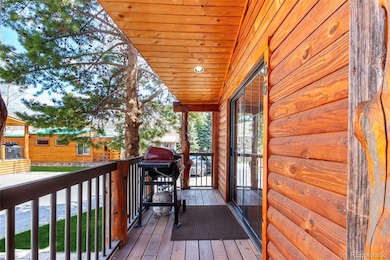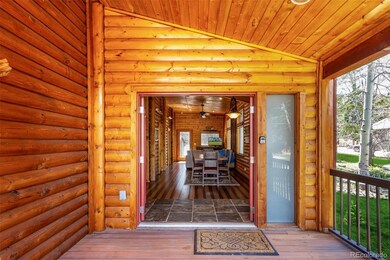
85 Revett Dr Unit 66 Breckenridge, CO 80424
Estimated payment $4,701/month
Highlights
- Fitness Center
- Gated Community
- Mountain View
- Primary Bedroom Suite
- Open Floorplan
- Clubhouse
About This Home
Welcome to Tiger Run Resort, where mountain living meets modern comfort. This beautifully updated 2-bedroom, 2-bathroom chalet includes a spacious loft, offering extra sleeping space—ideal for family gatherings or hosting guests. Vaulted ceilings in the living area create an open, airy atmosphere, while abundant natural light enhances the home's warm, rustic charm. The spacious kitchen features a central island for added entertaining space and is finished with elegant granite countertops. Enjoy seamless indoor-outdoor living with a large front deck perfect for entertaining and a private back patio for quiet mornings or après-ski relaxation. Nestled in a private gated community, the home is just 5 miles from downtown Breckenridge and its world-class skiing, dining, and shopping. Tiger Run is one of Breckenridge’s most desirable resort communities, offering an impressive array of amenities: indoor pool, hot tub, clubhouse, fitness center, game room, tennis and basketball courts, sand volleyball, a playground, and more. Short-term rentals are permitted per HOA guidelines, making this chalet not only a perfect year-round retreat but also a strong investment opportunity. Whether you’re cozying up after a day on the slopes or enjoying summer sunshine with family and friends, this sun-filled mountain home is designed for every season of adventure and relaxation.
Listing Agent
Engel & Volkers Denver Brokerage Email: jacqueline.fazendin@engelvoelkers.com,612-481-1955 License #100091256 Listed on: 05/21/2025

Home Details
Home Type
- Single Family
Est. Annual Taxes
- $854
Year Built
- Built in 2014
Lot Details
- 2,614 Sq Ft Lot
- Level Lot
- Property is zoned CPUD
HOA Fees
- $475 Monthly HOA Fees
Home Design
- Frame Construction
- Metal Roof
- Wood Siding
Interior Spaces
- 878 Sq Ft Home
- Multi-Level Property
- Open Floorplan
- High Ceiling
- Ceiling Fan
- Entrance Foyer
- Loft
- Mountain Views
Kitchen
- <<OvenToken>>
- Cooktop<<rangeHoodToken>>
- <<microwave>>
- Dishwasher
- Kitchen Island
- Granite Countertops
Flooring
- Wood
- Stone
Bedrooms and Bathrooms
- 2 Main Level Bedrooms
- Primary Bedroom Suite
- 2 Bathrooms
Laundry
- Dryer
- Washer
Outdoor Features
- Patio
- Front Porch
Location
- Ground Level
Schools
- Upper Blue Elementary School
- Summit Middle School
- Summit High School
Utilities
- Forced Air Heating System
- Propane
- Cable TV Available
Listing and Financial Details
- Exclusions: Seller Personal Property
- Property held in a trust
- Assessor Parcel Number 2802875
Community Details
Overview
- Association fees include internet, irrigation, ground maintenance, recycling, road maintenance, sewer, snow removal, trash, water
- Tiger Run Owner's Association
- Tiger Run Resort Subdivision
Amenities
- Clubhouse
- Coin Laundry
Recreation
- Tennis Courts
- Community Playground
- Fitness Center
- Community Pool
- Community Spa
- Trails
Security
- Gated Community
Map
Home Values in the Area
Average Home Value in this Area
Property History
| Date | Event | Price | Change | Sq Ft Price |
|---|---|---|---|---|
| 06/15/2025 06/15/25 | Price Changed | $750,000 | -11.8% | $854 / Sq Ft |
| 05/16/2025 05/16/25 | For Sale | $850,000 | -- | $968 / Sq Ft |
Similar Homes in Breckenridge, CO
Source: REcolorado®
MLS Number: 7939593
- 85 Revett Dr Unit 105
- 85 Revett Dr Unit 6
- 85 Revett Dr Unit 241/242
- 85 Revett Dr Unit 15
- 85 Revett Dr
- 85 Revett Dr Unit 168
- 85 Revett Dr Unit 9/320
- 85 Revett Dr Unit 146
- 85 Revett Dr Unit 40
- 85 Revett Dr Unit 100
- 85 Revett Dr Unit 43
- 85 Revett Dr Unit 85
- 85 Revett Dr Unit 99
- 22 Revett Dr
- 254 Revett Dr
- 163 Pelican Cir Unit 1202
- 203 Pelican Cir Unit 1404
- 85 Dr
- 295 Revett Dr
- 85 Revett (Lot 336) Dr
- 50 Drift Rd
- 80 Mule Deer Ct Unit A
- 80 Mule Deer Ct
- 301 N French St Unit 214
- 73 Cooper Dr
- 100 S Park Ave Unit 135 Dercum Drive Keystone
- 906 Meadow Creek Dr Unit 307
- 119 Boulder Cir
- 1001 Grandview Dr Unit C19
- 505 Co Rd 528
- 240 E La Bonte St Unit 36
- 7223 Ryan Gulch Rd
- 30 Spyglass Ln
- 10000 Ryan Gulch Rd Unit G-315
- 91 Alpine Rd Unit apartment
- 1033 Straight Creek Dr Unit N 106
- 1253 Straight Creek Dr Unit 303
- 1030 Blue River Pkwy Unit BRF Condo
- 101 Blue Grouse Ln Unit 101 Blue Grouse Lane #G
- 0092 Scr 855
