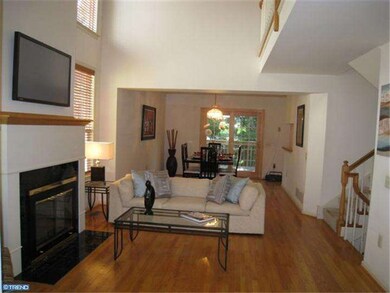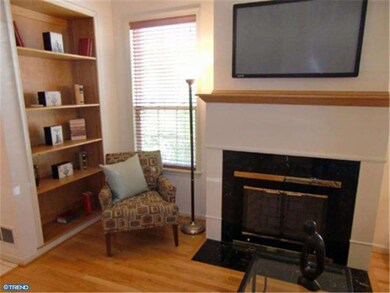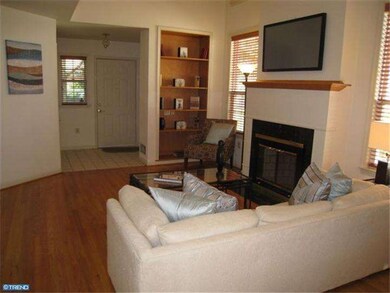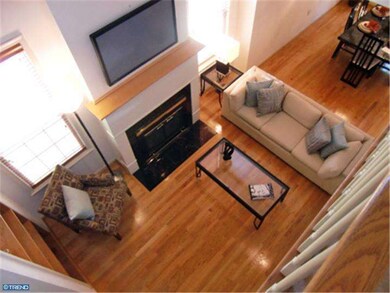
85 Runnymede Ave Jenkintown, PA 19046
Jenkintown NeighborhoodEstimated Value: $447,463 - $527,000
Highlights
- Colonial Architecture
- Deck
- Wood Flooring
- Jenkintown Elementary School Rated A
- Cathedral Ceiling
- Attic
About This Home
As of September 2012Come Check Out the New Look! A Special House in Jenkintown and Priced to Sell, This Pristine Two Story Twin Located in Sought After Jenkintown Boro is in Close Proximity to Shopping, Schools, and the Jenkintown Train Station. Foyer Entry Leads to Two Story Living Room with Fireplace, Built-in Bookcases and Custom Window Treatments with Electronic Opening and Closing. Hardwood Floors in the Living Room, Dining Room, and Powder Room. Wonderful Eat-In Kitchen with Loads of Cabinets. Spacious Lower Level Family Room Features Built-ins and French Doors to Outside Flagstone Patio. Second Floor has Balcony Overlooking the Living Room. Three Good Sized Bedrooms on the Second Floor Including Master Bedroom Suite with Master Bath and Walk-in Closet. Second Bedroom with Vaulted Ceiling also has Walk-in Closet. Added Assets Include: New Roof - 9/2010; New Heat and Central Air - 10/2010; New Driveway - 8/2010; 4 Ceiling Fans; One Car Garage with Electric Opener.
Last Agent to Sell the Property
Keller Williams Real Estate-Horsham License #RM420450 Listed on: 04/03/2012

Townhouse Details
Home Type
- Townhome
Year Built
- Built in 1992
Lot Details
- 3,100 Sq Ft Lot
- Lot Dimensions are 31x100
- Property is in good condition
Parking
- 1 Car Direct Access Garage
- Driveway
Home Design
- Semi-Detached or Twin Home
- Colonial Architecture
- Shingle Roof
- Vinyl Siding
- Stucco
Interior Spaces
- 1,533 Sq Ft Home
- Property has 2 Levels
- Cathedral Ceiling
- Ceiling Fan
- 1 Fireplace
- Family Room
- Living Room
- Dining Room
- Home Security System
- Laundry on lower level
- Attic
Kitchen
- Eat-In Kitchen
- Butlers Pantry
- Self-Cleaning Oven
- Dishwasher
- Disposal
Flooring
- Wood
- Wall to Wall Carpet
Bedrooms and Bathrooms
- 3 Bedrooms
- En-Suite Primary Bedroom
- En-Suite Bathroom
- 2.5 Bathrooms
- Walk-in Shower
Finished Basement
- Basement Fills Entire Space Under The House
- Exterior Basement Entry
Outdoor Features
- Deck
- Porch
Schools
- Jenkintown Elementary School
- Jenkintown Middle School
- Jenkintown Middle High School
Utilities
- Forced Air Heating and Cooling System
- Heating System Uses Gas
- 200+ Amp Service
- Electric Water Heater
Community Details
- No Home Owners Association
- Jenkintown Subdivision
Listing and Financial Details
- Tax Lot 050
- Assessor Parcel Number 10-00-03303-305
Ownership History
Purchase Details
Home Financials for this Owner
Home Financials are based on the most recent Mortgage that was taken out on this home.Purchase Details
Home Financials for this Owner
Home Financials are based on the most recent Mortgage that was taken out on this home.Purchase Details
Similar Homes in the area
Home Values in the Area
Average Home Value in this Area
Purchase History
| Date | Buyer | Sale Price | Title Company |
|---|---|---|---|
| Starr C L | $250,000 | -- | |
| Zakroff Barry A | $310,000 | None Available | |
| Baldwin David R | -- | -- |
Mortgage History
| Date | Status | Borrower | Loan Amount |
|---|---|---|---|
| Previous Owner | Zakroff Barry A | $235,000 | |
| Previous Owner | Baldwin David R | $100,000 |
Property History
| Date | Event | Price | Change | Sq Ft Price |
|---|---|---|---|---|
| 09/21/2012 09/21/12 | Sold | $250,000 | -10.7% | $163 / Sq Ft |
| 07/09/2012 07/09/12 | Pending | -- | -- | -- |
| 06/01/2012 06/01/12 | Price Changed | $279,900 | -6.7% | $183 / Sq Ft |
| 04/03/2012 04/03/12 | For Sale | $299,900 | -- | $196 / Sq Ft |
Tax History Compared to Growth
Tax History
| Year | Tax Paid | Tax Assessment Tax Assessment Total Assessment is a certain percentage of the fair market value that is determined by local assessors to be the total taxable value of land and additions on the property. | Land | Improvement |
|---|---|---|---|---|
| 2024 | $10,240 | $160,000 | $51,180 | $108,820 |
| 2023 | $9,685 | $160,000 | $51,180 | $108,820 |
| 2022 | $9,227 | $160,000 | $51,180 | $108,820 |
| 2021 | $8,941 | $160,000 | $51,180 | $108,820 |
| 2020 | $8,675 | $160,000 | $51,180 | $108,820 |
| 2019 | $8,523 | $160,000 | $51,180 | $108,820 |
| 2018 | $6,086 | $160,000 | $51,180 | $108,820 |
| 2017 | $8,094 | $160,000 | $51,180 | $108,820 |
| 2016 | $8,030 | $160,000 | $51,180 | $108,820 |
| 2015 | $7,673 | $160,000 | $51,180 | $108,820 |
| 2014 | $7,673 | $160,000 | $51,180 | $108,820 |
Agents Affiliated with this Home
-
Dina Rovner

Seller's Agent in 2012
Dina Rovner
Keller Williams Real Estate-Horsham
(215) 206-8848
44 Total Sales
-
Lynn Mundy Coggin

Buyer's Agent in 2012
Lynn Mundy Coggin
BHHS Fox & Roach
(215) 882-2001
34 in this area
54 Total Sales
Map
Source: Bright MLS
MLS Number: 1003440423
APN: 10-00-03303-305
- 100 West Ave Unit 118-S
- 100 West Ave Unit 406S
- 100 West Ave Unit 312S
- 100 West Ave Unit 607-W
- 100 West Ave Unit 503W
- 100 West Ave Unit 429S
- 100 West Ave Unit 608-W
- 309 Florence Ave Unit 420N
- 309 Florence Ave Unit 229N
- 309 Florence Ave Unit 610N
- 309 Florence Ave Unit 307N
- 309 Florence Ave Unit 107N
- 309 Florence Ave Unit 312-N
- 119 Summit Ave
- 215 Summit Ave
- 128 Greenwood Ave
- 213 Walnut St
- 33 Waverly Rd Unit 23
- 429 Maple St
- 426 Maple St
- 85 Runnymede Ave
- 87 Runnymede Ave
- 83 Runnymede Ave
- 81 Runnymede Ave
- 89 Runnymede Ave
- 91 Runnymede Ave
- 79 Runnymede Ave
- 93 Runnymede Ave
- 90 Runnymede Ave
- 92 Runnymede Ave
- 94 Runnymede Ave
- 96 Runnymede Ave
- 95 Runnymede Ave
- 98 Runnymede Ave
- 407 Florence Ave
- 405 Florence Ave
- 403 Florence Ave
- 409 Florence Ave
- 411 Florence Ave
- 413 Florence Ave






