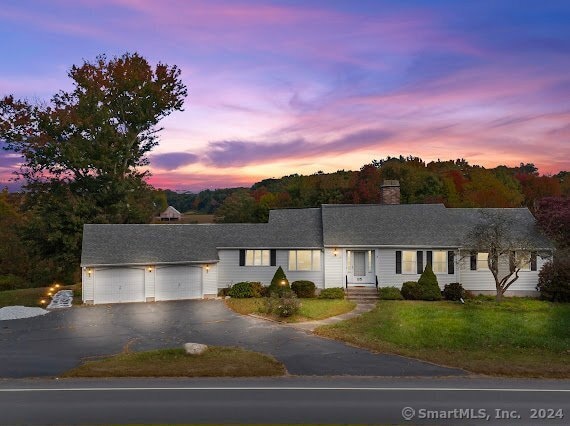
85 Sadds Mill Rd Ellington, CT 06029
Highlights
- Ranch Style House
- 3 Fireplaces
- Whole House Fan
- Attic
- Patio
- Baseboard Heating
About This Home
As of December 2024**$5,000 CLOSING COST CREDIT & 1-YEAR HOME WARRANTY OFFERED** Welcome Home! Well-maintained, Oversized Ranch on a stunning countryside landscape awaits you! Large rooms are highlighted by beautiful hardwood floors. (3) full bathrooms and main-level Laundry are convenient. It has ample closet space including a walk-in and separate cedar closet in the primary bedroom. An expansive walkout basement presents endless possibilities for recreation, storage, or even additional finished space. Amenities such as Fiber Internet, central vacuum system, multiple fireplaces, and a serene 3-Season room with breathtaking views round it out. Newer Roof, Newer septic system, and Newer Well provide peace-of-mind. Schedule your tour today!!
Last Agent to Sell the Property
Today Real Estate, INC License #RES.0827879 Listed on: 10/03/2024
Home Details
Home Type
- Single Family
Est. Annual Taxes
- $6,303
Year Built
- Built in 1965
Lot Details
- 1.14 Acre Lot
- Property is zoned RAR
Home Design
- Ranch Style House
- Concrete Foundation
- Frame Construction
- Asphalt Shingled Roof
- Aluminum Siding
Interior Spaces
- 1,863 Sq Ft Home
- Central Vacuum
- Whole House Fan
- 3 Fireplaces
- Concrete Flooring
- Electric Cooktop
- Laundry on main level
Bedrooms and Bathrooms
- 3 Bedrooms
- 3 Full Bathrooms
Attic
- Walkup Attic
- Unfinished Attic
Unfinished Basement
- Walk-Out Basement
- Basement Fills Entire Space Under The House
- Interior Basement Entry
Parking
- 2 Car Garage
- Driveway
Utilities
- Window Unit Cooling System
- Baseboard Heating
- Private Company Owned Well
- Electric Water Heater
Additional Features
- Patio
- Property is near a golf course
Listing and Financial Details
- Assessor Parcel Number 1618895
Ownership History
Purchase Details
Home Financials for this Owner
Home Financials are based on the most recent Mortgage that was taken out on this home.Purchase Details
Home Financials for this Owner
Home Financials are based on the most recent Mortgage that was taken out on this home.Purchase Details
Purchase Details
Similar Homes in Ellington, CT
Home Values in the Area
Average Home Value in this Area
Purchase History
| Date | Type | Sale Price | Title Company |
|---|---|---|---|
| Warranty Deed | $390,000 | None Available | |
| Warranty Deed | $390,000 | None Available | |
| Personal Reps Deed | $300,000 | None Available | |
| Personal Reps Deed | $300,000 | None Available | |
| Quit Claim Deed | -- | -- | |
| Executors Deed | $150,000 | -- | |
| Quit Claim Deed | -- | -- | |
| Executors Deed | $150,000 | -- |
Mortgage History
| Date | Status | Loan Amount | Loan Type |
|---|---|---|---|
| Open | $25,000 | Stand Alone Refi Refinance Of Original Loan | |
| Open | $365,000 | Purchase Money Mortgage | |
| Closed | $365,000 | Purchase Money Mortgage | |
| Previous Owner | $270,000 | Purchase Money Mortgage |
Property History
| Date | Event | Price | Change | Sq Ft Price |
|---|---|---|---|---|
| 12/18/2024 12/18/24 | Sold | $390,000 | -1.2% | $209 / Sq Ft |
| 11/04/2024 11/04/24 | Pending | -- | -- | -- |
| 10/23/2024 10/23/24 | Price Changed | $394,900 | -3.7% | $212 / Sq Ft |
| 10/10/2024 10/10/24 | For Sale | $409,900 | -- | $220 / Sq Ft |
Tax History Compared to Growth
Tax History
| Year | Tax Paid | Tax Assessment Tax Assessment Total Assessment is a certain percentage of the fair market value that is determined by local assessors to be the total taxable value of land and additions on the property. | Land | Improvement |
|---|---|---|---|---|
| 2025 | $6,495 | $175,080 | $55,290 | $119,790 |
| 2024 | $6,303 | $175,080 | $55,290 | $119,790 |
| 2023 | $6,005 | $175,080 | $55,290 | $119,790 |
| 2022 | $5,690 | $175,080 | $55,290 | $119,790 |
| 2021 | $5,533 | $175,080 | $55,290 | $119,790 |
| 2020 | $5,348 | $164,050 | $51,570 | $112,480 |
| 2019 | $5,348 | $164,050 | $51,570 | $112,480 |
| 2016 | $5,069 | $166,200 | $51,570 | $114,630 |
| 2015 | $5,126 | $168,060 | $51,570 | $116,490 |
| 2014 | $4,823 | $168,060 | $51,570 | $116,490 |
Agents Affiliated with this Home
-
Brian Weiner

Seller's Agent in 2024
Brian Weiner
Today Real Estate, INC
(860) 836-7477
1 in this area
30 Total Sales
-
Ashley Stryker

Buyer's Agent in 2024
Ashley Stryker
Century 21 AllPoints Realty
(860) 465-6722
1 in this area
6 Total Sales
Map
Source: SmartMLS
MLS Number: 24050798
APN: ELLI-000088-000024
- 16 Brookfield Dr
- 10 Lee Ln
- 37 Ellsworth Ln
- 8 Sadds Mill Rd
- 26 Wolfersdorf Rd
- 155 Depot St Unit Lot 4
- 126 East Rd Unit Lot8
- 120 East Rd Unit Lot 11
- 148 Depot St
- 9 Punkin Dr
- 41 Hoffman Rd
- 8 Country Farm Ln
- 253 East Rd
- 7 Brook Wood Ct
- 12 Dogwood Ln
- 9 Gail Dr
- 33 Pease Farm Rd
- 17 Broadbrook Rd
- 11 Lookout Landing
- 12 Lookout Landing
