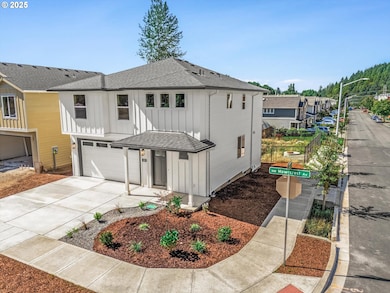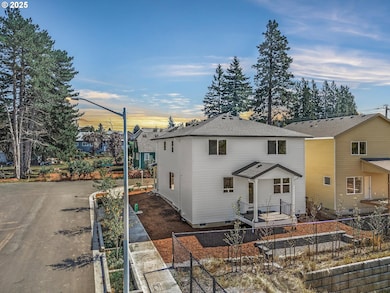85 SW Mawrcrest Ave Gresham, OR 97080
Hollybrook NeighborhoodEstimated payment $3,552/month
Highlights
- New Construction
- Modern Architecture
- Quartz Countertops
- Territorial View
- Corner Lot
- Private Yard
About This Home
Interest rate buydowns, builder paid closing costs, and down payment assistance options available. Come see this new construction home in a beautiful, established neighborhood within walking distance of Bella Vista Park and just minutes from downtown Gresham. Crafted by local builder Vision Custom Homes, this new home just outside the Pleasant Valley area showcases exceptional attention to detail that will benefit the homeowner for years to come. This commitment to quality reflects the builder's deep roots in the community and pride in their workmanship. Upgraded finishes, outstanding curb appeal, and a prime location are just the beginning of what this home offers. The main floor a great room/kitchen area that will be an entertainer's delight, just in time for the holiday season. The upper level features four bedrooms, including an expansive suite perfect for a bonus room, home office, or guest room. The primary is a private retreat, featuring a spa inspired ensuite bathroom and a truly enviable boutique style walk-in closet. A full sized two car garage and covered entertainment deck are the finishing touches that make this home one of a kind. You won't find many new homes in SW Gresham that feature everything this one does. Don't miss out on this special home.Ask about the grand opening special and see the first finished home today
Home Details
Home Type
- Single Family
Year Built
- Built in 2025 | New Construction
Lot Details
- Corner Lot
- Private Yard
Parking
- 2 Car Attached Garage
- Driveway
Home Design
- Modern Architecture
- Pillar, Post or Pier Foundation
- Composition Roof
- Cement Siding
Interior Spaces
- 1,888 Sq Ft Home
- 2-Story Property
- Electric Fireplace
- Double Pane Windows
- Family Room
- Living Room
- Dining Room
- Territorial Views
- Crawl Space
Kitchen
- Plumbed For Ice Maker
- Cooking Island
- Kitchen Island
- Quartz Countertops
- Disposal
Bedrooms and Bathrooms
- 4 Bedrooms
Outdoor Features
- Covered Deck
Schools
- North Gresham Elementary School
- Clear Creek Middle School
- Gresham High School
Utilities
- Mini Split Air Conditioners
- Mini Split Heat Pump
- Heating System Mounted To A Wall or Window
- Electric Water Heater
- High Speed Internet
Community Details
- Property has a Home Owners Association
Listing and Financial Details
- Home warranty included in the sale of the property
- Assessor Parcel Number New Construction
Map
Home Values in the Area
Average Home Value in this Area
Property History
| Date | Event | Price | List to Sale | Price per Sq Ft |
|---|---|---|---|---|
| 09/18/2025 09/18/25 | For Sale | $569,900 | -- | $302 / Sq Ft |
Source: Regional Multiple Listing Service (RMLS)
MLS Number: 281143023
- 2528 NW 2nd Terrace
- 2591 NW 1st Dr
- 2590 NW 2nd Terrace
- 2514 NW 3rd Terrace
- 421 SW Lillyben Ave
- 3412 NW 1st St
- 1660 SW 4th St
- 0 NW Mawrcrest Dr Unit 35-36 354362673
- 0 NW Mawrcrest Dr Unit 31-34
- 0 NW Mawrcrest Dr Unit 8-11 152456654
- 0 NW Mawrcrest Dr Unit 27-30 621615619
- 181 NW Mawrcrest Dr
- 1603 SW 3rd Dr
- 815 NW Battaglia Ave
- 215 SW Towle Ave
- 855 NW Mawrcrest Dr
- 1475 SW 4th St
- 3667 SW 2nd St
- 1466 SW 5th Place
- 1284 SW 4th St
- 2700 W Powell Blvd
- 2027 W Powell Blvd
- 2948 W Powell Blvd
- 3437 SW 2nd St
- 1132 NW Birdsdale Ave
- 700 SW Eastman Pkwy
- 3180 NW Division St
- 3202 NW Division St Unit ID1334341P
- 3202 NW Division St Unit ID1334339P
- 1500 SW Pleasant View Dr
- 200 SW Florence Ave Unit F1
- 1167 NW Wallula Ave
- 165 SW Eastman Pkwy
- 1112 NW 15th St
- 4777 SW 11th St
- 188 NW 3rd St
- 1699 NW Civic Dr
- 3942 SE 174th Ave
- 4008-4140 SE 174th Ave
- 19550 SE Burnside Rd







