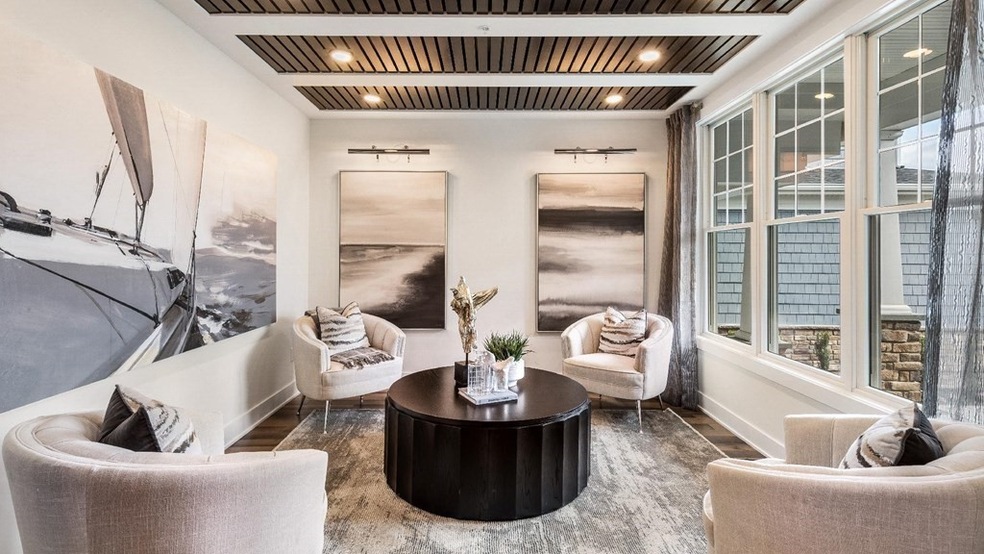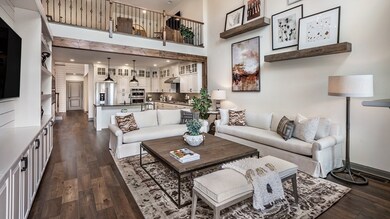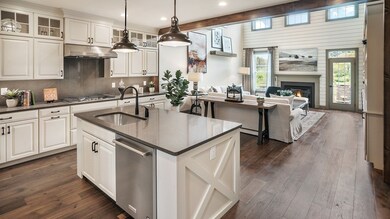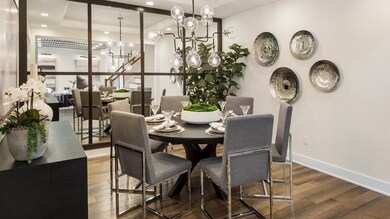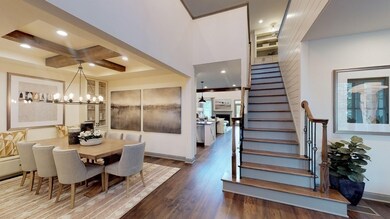
85 Thelma Way Unit 52 Scituate, MA 02066
Highlights
- Marina
- Community Stables
- Home Under Construction
- Golf Course Community
- Fitness Center
- Heated In Ground Pool
About This Home
As of July 2023Ask about limited time incentives for this brand new home and move in April 2022. This elegant home has 3 bedroom homes and private outdoor space, featuring a paver patio and privacy plantings with. Offering well appointed spaces throughout, from the dramatic two story foyer, leading into the gourmet kitchen which includes quartz countertops, stainless steel appliances and a center island, breakfast area, flowing into the two-story fireplaced great room. A spacious first-floor primary bedroom features a cathedral ceiling and a stylish private bath with a dual-sink vanity, shower with a marble seat, and a spacious walk-in closet. The second floor of this home features a spacious loft over looking the great room, two bedrooms and a full bath. Additional highlights include a two car garage, full basement, natural gas for heating and cooking and more.
Townhouse Details
Home Type
- Townhome
Est. Annual Taxes
- $12,699
Lot Details
- Waterfront
- Two or More Common Walls
HOA Fees
- $576 Monthly HOA Fees
Parking
- 2 Car Attached Garage
- Garage Door Opener
- Guest Parking
- Off-Street Parking
Home Design
- Home Under Construction
- Frame Construction
- Shingle Roof
- Stone
Interior Spaces
- 2,555 Sq Ft Home
- 3-Story Property
- Open Floorplan
- Chair Railings
- Cathedral Ceiling
- Recessed Lighting
- Sliding Doors
- Entrance Foyer
- Family Room with Fireplace
- Dining Area
- Den
- Loft
Kitchen
- <<OvenToken>>
- <<builtInRangeToken>>
- <<microwave>>
- Plumbed For Ice Maker
- Dishwasher
- Stainless Steel Appliances
- Kitchen Island
- Solid Surface Countertops
Flooring
- Engineered Wood
- Wall to Wall Carpet
- Ceramic Tile
Bedrooms and Bathrooms
- 3 Bedrooms
- Primary Bedroom on Main
- Walk-In Closet
- Separate Shower
Laundry
- Laundry on main level
- Washer and Electric Dryer Hookup
Outdoor Features
- Heated In Ground Pool
- Balcony
- Deck
- Patio
Location
- Property is near public transit
Schools
- Wompatuck Elementary School
- Scituate Middle School
- Scituate High School
Utilities
- Central Air
- 2 Cooling Zones
- 2 Heating Zones
- Heating System Uses Natural Gas
- 200+ Amp Service
- Natural Gas Connected
- Gas Water Heater
Listing and Financial Details
- Assessor Parcel Number 5108549
Community Details
Overview
- Senior Community
- Association fees include insurance, ground maintenance, snow removal, reserve funds
- 152 Units
- Seaside At Scituate Community
Amenities
- Shops
- Clubhouse
- Elevator
Recreation
- Marina
- Golf Course Community
- Tennis Courts
- Fitness Center
- Community Pool
- Park
- Community Stables
- Jogging Path
- Trails
- Bike Trail
Pet Policy
- Pets Allowed
Ownership History
Purchase Details
Home Financials for this Owner
Home Financials are based on the most recent Mortgage that was taken out on this home.Purchase Details
Home Financials for this Owner
Home Financials are based on the most recent Mortgage that was taken out on this home.Similar Homes in Scituate, MA
Home Values in the Area
Average Home Value in this Area
Purchase History
| Date | Type | Sale Price | Title Company |
|---|---|---|---|
| Condominium Deed | $1,295,000 | None Available | |
| Condominium Deed | $1,044,995 | None Available |
Mortgage History
| Date | Status | Loan Amount | Loan Type |
|---|---|---|---|
| Open | $500,000 | Purchase Money Mortgage | |
| Previous Owner | $550,000 | Purchase Money Mortgage |
Property History
| Date | Event | Price | Change | Sq Ft Price |
|---|---|---|---|---|
| 07/20/2023 07/20/23 | Sold | $1,295,000 | 0.0% | $461 / Sq Ft |
| 06/03/2023 06/03/23 | Pending | -- | -- | -- |
| 05/18/2023 05/18/23 | For Sale | $1,295,000 | +23.3% | $461 / Sq Ft |
| 04/28/2022 04/28/22 | Sold | $1,049,995 | -1.0% | $411 / Sq Ft |
| 03/03/2022 03/03/22 | Pending | -- | -- | -- |
| 09/18/2021 09/18/21 | For Sale | $1,060,995 | -- | $415 / Sq Ft |
Tax History Compared to Growth
Tax History
| Year | Tax Paid | Tax Assessment Tax Assessment Total Assessment is a certain percentage of the fair market value that is determined by local assessors to be the total taxable value of land and additions on the property. | Land | Improvement |
|---|---|---|---|---|
| 2025 | $12,699 | $1,271,200 | $0 | $1,271,200 |
| 2024 | $10,262 | $990,500 | $0 | $990,500 |
| 2023 | $9,373 | $842,100 | $0 | $842,100 |
| 2022 | $0 | $0 | $0 | $0 |
| 2021 | $0 | $0 | $0 | $0 |
Agents Affiliated with this Home
-
Jennifer Hausmann
J
Seller's Agent in 2023
Jennifer Hausmann
Compass
21 in this area
25 Total Sales
-
Stephani Dromeshauser
S
Buyer's Agent in 2023
Stephani Dromeshauser
William Raveis R.E. & Home Services
(617) 413-6122
9 in this area
35 Total Sales
-
Christine Sweeney
C
Seller's Agent in 2022
Christine Sweeney
Toll Brothers Real Estate
(781) 319-8106
76 in this area
149 Total Sales
Map
Source: MLS Property Information Network (MLS PIN)
MLS Number: 72897137
APN: SCIT M:034 B:018 L:00552
- 85 Thelma Way Unit 85
- 36 Thelma Way Unit 36
- 23 Garden Rd
- 5 Diane Terrace Unit 5
- 223 Hatherly Rd
- 17 Thelma Way Unit 85
- 31 Edith Holmes Dr
- 118 Oceanside Dr
- 337 Tilden Rd
- 23 Lois Ann Ct Unit 23
- 25 Lois Ann Ct Unit 25
- 6 Dayton Rd
- 355 Tilden Rd
- 19 Borden Rd
- 382 Tilden Rd
- 55 Seaside Rd
- 50 Oceanside Dr
- 63 Seaside Rd
- 43 Oceanside Dr
- 92 Marion Rd
