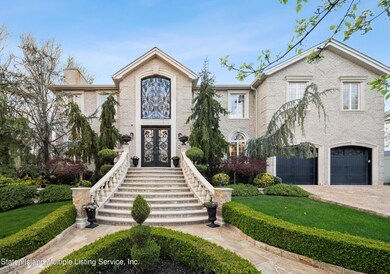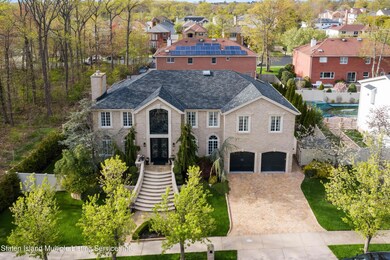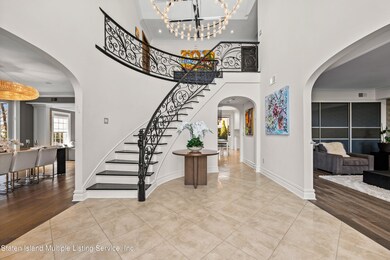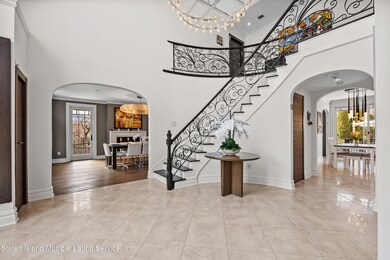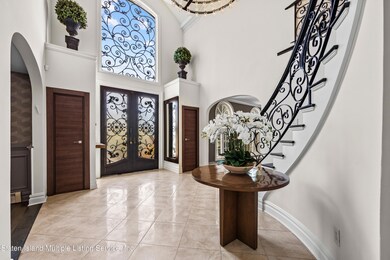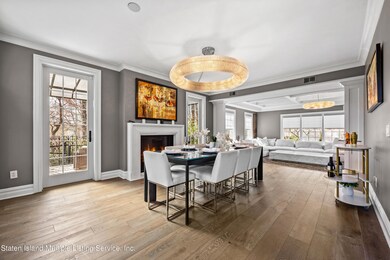
85 Uncas Ave Staten Island, NY 10309
Prince's Bay NeighborhoodHighlights
- In Ground Pool
- Primary Bedroom Suite
- Colonial Architecture
- P.S. 3 - The Margaret Gioiosa School Rated A
- 0.26 Acre Lot
- Fireplace in Primary Bedroom
About This Home
As of June 2024Located within the prestigious Prince's Bay on a prime dead-end block, this palatial estate boasts impressive int Located within the prestigious Prince's Bay on a prime dead-end block, this palatial estate boasts impressive interior scale, phenomenal contemporary design and a massive entertaining yard. The home is a personal resort sanctuary, with more than 5,000 sq ft of interior living space, many outdoor sitting areas & balconies, an oversized garage with space for 2 cars, and an impressive 11,000 sq ft of pristine property bordering parkland. Featuring immaculate outdoor grounds w/lush landscaping, an outdoor patio with a beautiful pergola, a sparkling salt-water Gunite pool and a spa-like hot tub overlooking the yard. Soaring ceilings allow an abundance of natural light to permeate the home. The gourmet kitchen offers custom cabinetry and only the finest in appliances, including brand new Thermador range & built-in ovens. Other amenities include a personal gym, unbelievable primary suite, entertainment room/bar in a walk-out basement, professional office, formal living & dining rooms, a spa-quality indoor lap pool with an infrared sauna and cutting-edge technology throughout with audiovisual automation. This custom home boasts high-end finishes with rich textures and a cohesive blend of organic materials, creating a welcoming yet elegant property, including coffered ceilings, Andersen windows and doors, wrought iron front door, garage doors and railing, natural stone fireplace, designer lighting fixtures, Pentair control system, Sonos home sound system and more. Please see the full list of upgrades and amenities.
Last Agent to Sell the Property
Robert DeFalco Realty, Inc. License #40BE1131823 Listed on: 04/11/2024

Home Details
Home Type
- Single Family
Est. Annual Taxes
- $16,816
Year Built
- Built in 1993
Lot Details
- 0.26 Acre Lot
- Lot Dimensions are 111.85x100.61
- Fenced
- Sprinkler System
- Back, Front, and Side Yard
- Property is zoned R3X
Parking
- 2 Car Attached Garage
- Garage Door Opener
- Off-Street Parking
Home Design
- Colonial Architecture
- Brick Exterior Construction
Interior Spaces
- 5,197 Sq Ft Home
- 2-Story Property
- Central Vacuum
- Ceiling Fan
- Separate Formal Living Room
- Formal Dining Room
- Home Security System
- Washer
Kitchen
- Eat-In Kitchen
- Dishwasher
Bedrooms and Bathrooms
- 4 Bedrooms
- Fireplace in Primary Bedroom
- Primary Bedroom Suite
- Walk-In Closet
- Primary Bathroom is a Full Bathroom
Outdoor Features
- In Ground Pool
- Balcony
- Patio
- Shed
Utilities
- Humidifier
- Heating System Uses Natural Gas
- Hot Water Baseboard Heater
- 220 Volts
Community Details
- No Home Owners Association
Listing and Financial Details
- Legal Lot and Block 0048 / 06902
- Assessor Parcel Number 06902-0048
Ownership History
Purchase Details
Home Financials for this Owner
Home Financials are based on the most recent Mortgage that was taken out on this home.Purchase Details
Home Financials for this Owner
Home Financials are based on the most recent Mortgage that was taken out on this home.Purchase Details
Home Financials for this Owner
Home Financials are based on the most recent Mortgage that was taken out on this home.Purchase Details
Home Financials for this Owner
Home Financials are based on the most recent Mortgage that was taken out on this home.Similar Homes in Staten Island, NY
Home Values in the Area
Average Home Value in this Area
Purchase History
| Date | Type | Sale Price | Title Company |
|---|---|---|---|
| Bargain Sale Deed | $2,425,000 | Old Republic National Title In | |
| Bargain Sale Deed | $9,157,500 | Jewett Abstract Corp | |
| Bargain Sale Deed | $1,250,000 | Chicago Title Insurance Co | |
| Bargain Sale Deed | $585,000 | -- |
Mortgage History
| Date | Status | Loan Amount | Loan Type |
|---|---|---|---|
| Open | $1,818,750 | New Conventional | |
| Previous Owner | $1,498,000 | New Conventional | |
| Previous Owner | $250,000 | Credit Line Revolving | |
| Previous Owner | $937,500 | Purchase Money Mortgage | |
| Previous Owner | $137,500 | Unknown | |
| Previous Owner | $420,000 | No Value Available |
Property History
| Date | Event | Price | Change | Sq Ft Price |
|---|---|---|---|---|
| 06/07/2024 06/07/24 | Sold | $2,425,000 | +1.0% | $467 / Sq Ft |
| 04/22/2024 04/22/24 | Pending | -- | -- | -- |
| 04/11/2024 04/11/24 | For Sale | $2,399,999 | +8.1% | $462 / Sq Ft |
| 07/07/2021 07/07/21 | Sold | $2,220,000 | -3.4% | $427 / Sq Ft |
| 05/17/2021 05/17/21 | Pending | -- | -- | -- |
| 04/27/2021 04/27/21 | For Sale | $2,299,000 | -- | $442 / Sq Ft |
Tax History Compared to Growth
Tax History
| Year | Tax Paid | Tax Assessment Tax Assessment Total Assessment is a certain percentage of the fair market value that is determined by local assessors to be the total taxable value of land and additions on the property. | Land | Improvement |
|---|---|---|---|---|
| 2024 | $17,628 | $110,160 | $17,257 | $92,903 |
| 2023 | $16,630 | $82,800 | $15,666 | $67,134 |
| 2022 | $16,529 | $100,920 | $21,660 | $79,260 |
| 2021 | $16,832 | $83,580 | $21,660 | $61,920 |
| 2020 | $15,972 | $83,160 | $21,660 | $61,500 |
| 2019 | $15,300 | $73,140 | $21,660 | $51,480 |
| 2018 | $14,066 | $69,000 | $21,660 | $47,340 |
| 2017 | $14,402 | $70,651 | $21,026 | $49,625 |
| 2016 | $13,324 | $66,652 | $20,374 | $46,278 |
| 2015 | $12,067 | $62,880 | $18,060 | $44,820 |
| 2014 | $12,067 | $62,880 | $18,060 | $44,820 |
Agents Affiliated with this Home
-
Kristina Gershteyn

Seller's Agent in 2024
Kristina Gershteyn
Robert DeFalco Realty, Inc.
(718) 877-0500
5 in this area
122 Total Sales
-
Victoria Cavicchio

Buyer's Agent in 2024
Victoria Cavicchio
JM Properties
(347) 370-3350
1 in this area
61 Total Sales
-
Angelo Saraniero

Seller's Agent in 2021
Angelo Saraniero
Robert DeFalco Realty, Inc.
(718) 987-7900
4 in this area
23 Total Sales
Map
Source: Staten Island Multiple Listing Service
MLS Number: 2401970
APN: 06902-0048
- 436 Ashland Ave
- 85 Foster Rd
- 296 Ashland Ave
- 80 Valdemar Ave
- 151 Waterbury Ave
- 151 Waterbury Ave Unit A
- 1888 Drumgoole Rd W
- 83 Maguire Ave
- 61 Queensdale St
- 634 Darlington Ave
- 66 Florence Place
- 10 Maguire Ct
- 46 Princewood Ave
- 466 Vernon Ave
- 5639 Amboy Rd
- 1044 Edgegrove Ave
- 5635 Amboy Rd
- 1051 Edgegrove Ave
- 6136 Amboy Rd
- 25 Knox St

