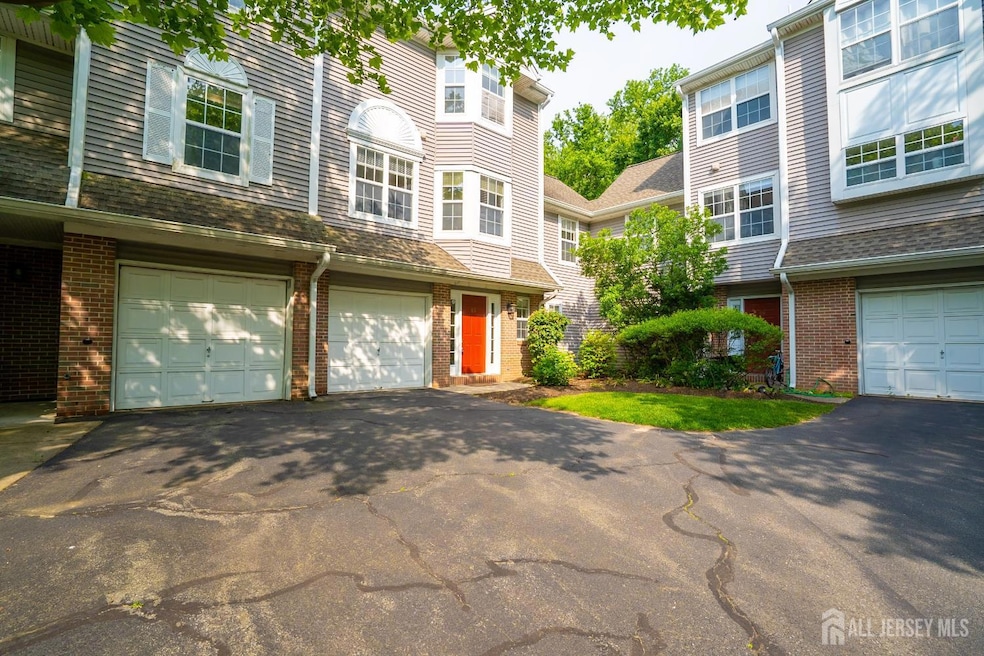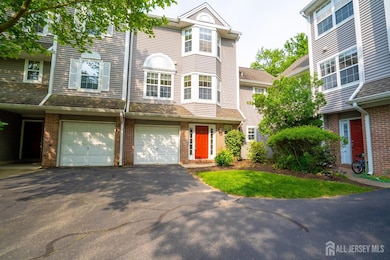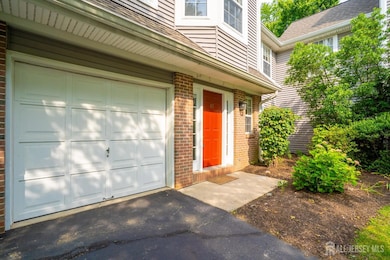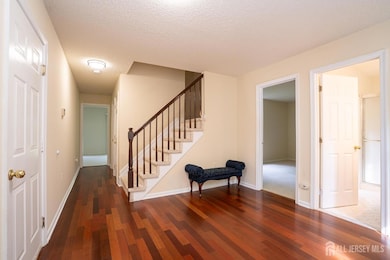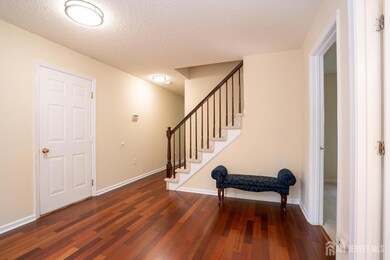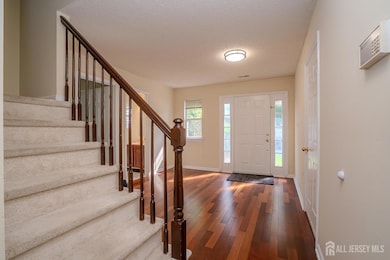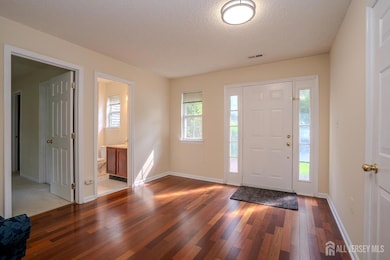
85 W Shrewsbury Place Princeton, NJ 08540
Estimated payment $5,826/month
Highlights
- Very Popular Property
- Wooded Lot
- Wood Flooring
- Village Elementary School Rated A
- Vaulted Ceiling
- End Unit
About This Home
Welcome to this beautifully upgraded east-facing end-unit townhome in the highly desirable Windsor Haven community. With 4 bedrooms, 3.5 bathrooms, and a thoughtfully expanded floor plan, this home offers both comfort and modern style across three spacious levels. Step into a stunning foyer adorned with rich Brazilian Cherry hardwood flooring. On the second floor, the family room features brand new carpeting and a new ceiling fan, creating a cozy space for relaxing or entertaining. The updated kitchen has an expanded pantry and features stainless steel appliances, granite countertops, stylish backsplash, coordinating tile flooring, and a new ceiling fan - perfect for the home chef. Adjacent to the kitchen, enjoy outdoor relaxation or morning coffee on your private deck. The powder room has been upgraded with a modern granite countertop, and the living and dining room combo also features Brazilian Cherry hardwood flooring. Upstairs, the third floor includes three generously sized bedrooms, all with brand new carpeting. The primary suite boasts a new ceiling fan and ample closet space, creating a peaceful retreat. The first-floor guest suite includes a private bedroom and full bathideal for guests, in-laws, or a home office. Additional highlights include fresh paint throughout, brand new light fixtures, and the convenience of an attached 1-car garage. All located just minutes from Princeton Junction train station, major highways, shopping, dining, and top-rated West Windsor-Plainsboro schools. Don't miss this move-in ready gem in one of West Windsor's most convenient and commuter-friendly neighborhoods!
Property Details
Home Type
- Condominium
Est. Annual Taxes
- $12,453
Year Built
- Built in 1993
Lot Details
- End Unit
- Wooded Lot
HOA Fees
- $385 Monthly HOA Fees
Parking
- 1 Car Garage
- Garage Door Opener
- Open Parking
Home Design
- Asphalt Roof
Interior Spaces
- 2,351 Sq Ft Home
- 3-Story Property
- Vaulted Ceiling
- Ceiling Fan
- Entrance Foyer
- Family Room
- Living Room
- Formal Dining Room
- Den
Kitchen
- Eat-In Kitchen
- Breakfast Bar
- Gas Oven or Range
- Range
- Microwave
- Dishwasher
- Granite Countertops
Flooring
- Wood
- Carpet
- Ceramic Tile
Bedrooms and Bathrooms
- 4 Bedrooms
Laundry
- Laundry Room
- Dryer
- Washer
Outdoor Features
- Patio
Utilities
- Forced Air Heating System
- Gas Water Heater
Community Details
Overview
- Association fees include common area maintenance, maintenance structure, snow removal, ground maintenance
- Windsor Haven Subdivision
Recreation
- Tennis Courts
- Community Playground
Map
Home Values in the Area
Average Home Value in this Area
Tax History
| Year | Tax Paid | Tax Assessment Tax Assessment Total Assessment is a certain percentage of the fair market value that is determined by local assessors to be the total taxable value of land and additions on the property. | Land | Improvement |
|---|---|---|---|---|
| 2024 | $11,933 | $406,300 | $110,000 | $296,300 |
| 2023 | $11,933 | $406,300 | $110,000 | $296,300 |
| 2022 | $11,701 | $406,300 | $110,000 | $296,300 |
| 2021 | $11,604 | $406,300 | $110,000 | $296,300 |
| 2020 | $11,393 | $406,300 | $110,000 | $296,300 |
| 2019 | $11,263 | $406,300 | $110,000 | $296,300 |
| 2018 | $11,157 | $406,300 | $110,000 | $296,300 |
| 2017 | $10,925 | $406,300 | $110,000 | $296,300 |
| 2016 | $10,690 | $406,300 | $110,000 | $296,300 |
| 2015 | $10,442 | $406,300 | $110,000 | $296,300 |
| 2014 | $10,320 | $406,300 | $110,000 | $296,300 |
Property History
| Date | Event | Price | Change | Sq Ft Price |
|---|---|---|---|---|
| 06/04/2025 06/04/25 | For Sale | $795,000 | 0.0% | $338 / Sq Ft |
| 04/24/2018 04/24/18 | Rented | $3,200 | 0.0% | -- |
| 04/13/2018 04/13/18 | Under Contract | -- | -- | -- |
| 03/23/2018 03/23/18 | For Rent | $3,200 | -- | -- |
Purchase History
| Date | Type | Sale Price | Title Company |
|---|---|---|---|
| Deed | $209,000 | -- | |
| Deed | $180,100 | -- |
Mortgage History
| Date | Status | Loan Amount | Loan Type |
|---|---|---|---|
| Open | $240,000 | Adjustable Rate Mortgage/ARM | |
| Closed | $294,000 | New Conventional | |
| Closed | $250,000 | Stand Alone Refi Refinance Of Original Loan | |
| Closed | $225,000 | Credit Line Revolving | |
| Closed | $245,000 | Credit Line Revolving | |
| Closed | $198,550 | No Value Available |
About the Listing Agent

Our mission at CENTURY 21 Abrams & Associates is to be the most successful, compassionate and community based real estate firm in Mercer and Middlesex Counties. We offer professional high quality state of-the-art techniques specializing in the marketing, listing and selling of new construction, resale of homes, condominiums, adult communities, undeveloped land and commercial and investment opportunities. CENTURY 21 Abrams & Associates offers full-time agents that are well-trained real estate
Richard's Other Listings
Source: All Jersey MLS
MLS Number: 2514789R
APN: 13-00009-0000-00185
- 80 W Shrewsbury Place
- 16 Magpie Ln
- 14 Devonshire Dr
- 90 Bear Brook Rd
- 8 Corio Ct
- 2 Corio Ct
- 10 Corio Ct
- 1 Corio Ct
- 5 Corio Ct
- 22 Monterey Dr
- 14 Berrien Ave
- 1 Culvert Dr Unit 108
- 302 Nash Ave
- 614 Parker Blvd
- 1305 Parker Blvd
- 1308 Parker Blvd
- 1306 Parker Blvd
- 1313 Parker Blvd
- 714 Parker Blvd
- 1310 Parker Blvd
- 75 E Shrewsbury Place Unit 75
- 6 Halstead Place
- 9 Halstead Place Unit 9
- 3000 Goldfinch Blvd
- 16 Magpie Ln
- 17 Peacock Way
- 26 Esterbrook Dr
- 43 Benford Dr
- 19 Monterey Dr
- 900 Wessex Dr
- 1 Culvert Dr Unit107 Unit 107
- 410 Reading Ct
- 1 Dr
- 1 Culvert Dr Unit 312
- 1 Culvert Dr Unit 211
- 1 Culvert Dr Unit 111
- 1 Culvert Dr Unit 107
- 1 Culvert Dr Unit 405
- 1 Culvert Dr Unit 311
- 1 Culvert Dr Unit 109
