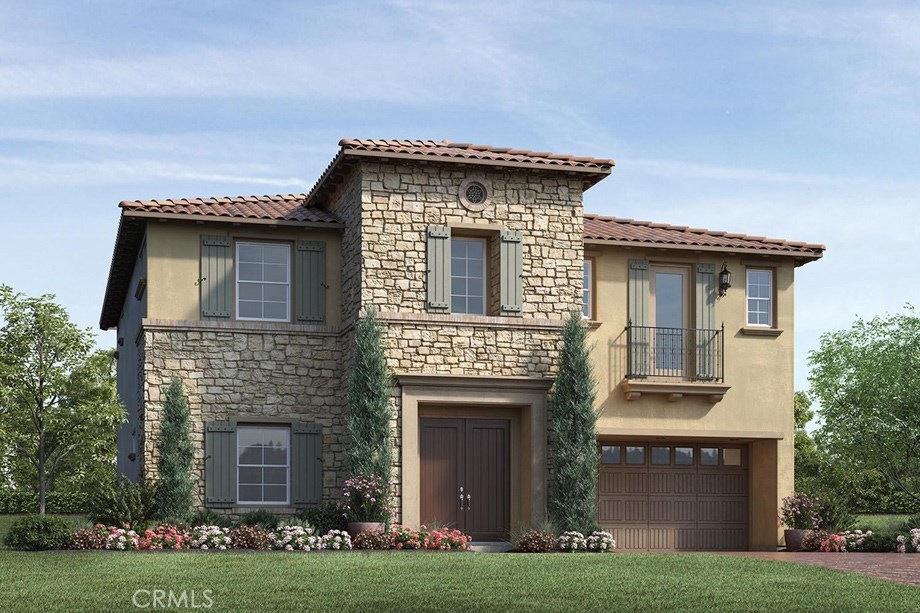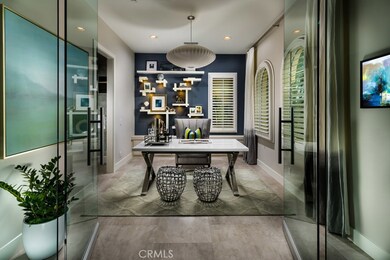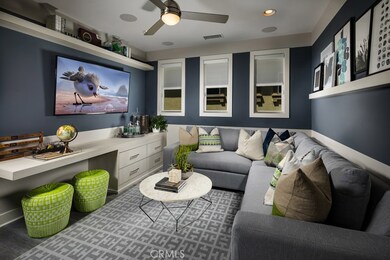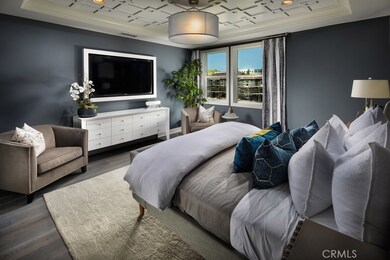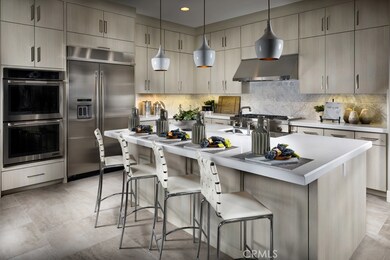
85 Zion Dr Lake Forest, CA 92630
Estimated Value: $2,008,000 - $2,078,124
Highlights
- Newly Remodeled
- Primary Bedroom Suite
- Clubhouse
- Portola Hills Elementary School Rated A
- Gated Community
- Main Floor Bedroom
About This Home
As of November 2017Lovely open concept 5 bedroom home perfect for indoor outdoor entertaining. Gourmet kitchen with desirable center island and stainless steel appliances, including a 48-inch gas cook-top, hood, double wall oven, microwave and dishwasher. Convenient first floor bedroom with full bath and cozy second floor loft. Impressive 10-foot ceilings on the first floor, 9-foot second floor ceilings and 8-foot interior doors. Gated community with NO MELLO-ROOS and low HOA Dues!
Last Agent to Sell the Property
Jim Boyd
Jim Boyd, Broker License #01202479 Listed on: 08/01/2017
Last Buyer's Agent
Jim Boyd
Jim Boyd, Broker License #01202479 Listed on: 08/01/2017
Home Details
Home Type
- Single Family
Est. Annual Taxes
- $14,754
Year Built
- Built in 2017 | Newly Remodeled
Lot Details
- 3,814 Sq Ft Lot
- Level Lot
- Private Yard
HOA Fees
- $211 Monthly HOA Fees
Parking
- 2 Car Garage
- Parking Available
- Front Facing Garage
Interior Spaces
- 3,148 Sq Ft Home
- Double Pane Windows
- Entrance Foyer
- Family Room Off Kitchen
- Dining Room
- Laundry Room
Kitchen
- Open to Family Room
- Double Oven
- Six Burner Stove
- Microwave
- Dishwasher
- Kitchen Island
- Granite Countertops
- Disposal
Flooring
- Carpet
- Tile
Bedrooms and Bathrooms
- 5 Bedrooms | 1 Main Level Bedroom
- Primary Bedroom Suite
- Walk-In Closet
- Dual Sinks
- Bathtub
- Linen Closet In Bathroom
Schools
- Portola Elementary School
- El Toro High School
Utilities
- Forced Air Heating and Cooling System
Listing and Financial Details
- Tax Lot 74
- Tax Tract Number 17707
Community Details
Overview
- Crummack Huesby Association, Phone Number (949) 367-9430
Amenities
- Outdoor Cooking Area
- Community Fire Pit
- Community Barbecue Grill
- Picnic Area
- Clubhouse
Recreation
- Community Pool
- Community Spa
Security
- Gated Community
Ownership History
Purchase Details
Purchase Details
Purchase Details
Home Financials for this Owner
Home Financials are based on the most recent Mortgage that was taken out on this home.Purchase Details
Similar Homes in the area
Home Values in the Area
Average Home Value in this Area
Purchase History
| Date | Buyer | Sale Price | Title Company |
|---|---|---|---|
| Mantikas Kimberly Ann | -- | None Available | |
| Mantikas Constantius | $1,258,500 | Westminster Title Co Inc |
Mortgage History
| Date | Status | Borrower | Loan Amount |
|---|---|---|---|
| Previous Owner | Mantikas Kimberly | $1,020,000 | |
| Previous Owner | Mantikas Contantius | $100,000 |
Property History
| Date | Event | Price | Change | Sq Ft Price |
|---|---|---|---|---|
| 11/17/2017 11/17/17 | Sold | $1,258,092 | +9.9% | $400 / Sq Ft |
| 08/07/2017 08/07/17 | Pending | -- | -- | -- |
| 08/07/2017 08/07/17 | Price Changed | $1,144,398 | +0.6% | $364 / Sq Ft |
| 08/01/2017 08/01/17 | For Sale | $1,138,085 | -- | $362 / Sq Ft |
Tax History Compared to Growth
Tax History
| Year | Tax Paid | Tax Assessment Tax Assessment Total Assessment is a certain percentage of the fair market value that is determined by local assessors to be the total taxable value of land and additions on the property. | Land | Improvement |
|---|---|---|---|---|
| 2024 | $14,754 | $1,403,423 | $756,756 | $646,667 |
| 2023 | $14,406 | $1,375,905 | $741,917 | $633,988 |
| 2022 | $14,148 | $1,348,927 | $727,370 | $621,557 |
| 2021 | $13,865 | $1,322,478 | $713,108 | $609,370 |
| 2020 | $13,740 | $1,308,918 | $705,796 | $603,122 |
| 2019 | $13,684 | $1,283,253 | $691,956 | $591,297 |
| 2018 | $13,426 | $1,258,092 | $678,389 | $579,703 |
| 2017 | $3,672 | $329,975 | $329,975 | $0 |
Agents Affiliated with this Home
-
J
Seller's Agent in 2017
Jim Boyd
Jim Boyd, Broker
-
Mike Campbell

Buyer Co-Listing Agent in 2017
Mike Campbell
Surterre Properties Inc
(949) 683-2731
13 Total Sales
Map
Source: California Regional Multiple Listing Service (CRMLS)
MLS Number: PW17176351
APN: 612-241-24
- 285 Pinnacle Dr
- 275 Pinnacle Dr
- 305 Pinnacle Dr
- 225 Bryce Run
- 155 Bryce Run
- 420 Coyote Pass
- 112 High Meadow
- 907 Sunset Ridge
- 200 Sierra Madre
- 390 Riverbend
- 110 Mulberry
- 121 Mulberry
- 200 Wild Flower
- 136 Primrose Dr
- 115 Primrose Dr
- 101 Bear Leaf
- 906 El Paseo
- 130 Parkland Alley
- 331 Newton
- 20702 El Toro Rd Unit 318
