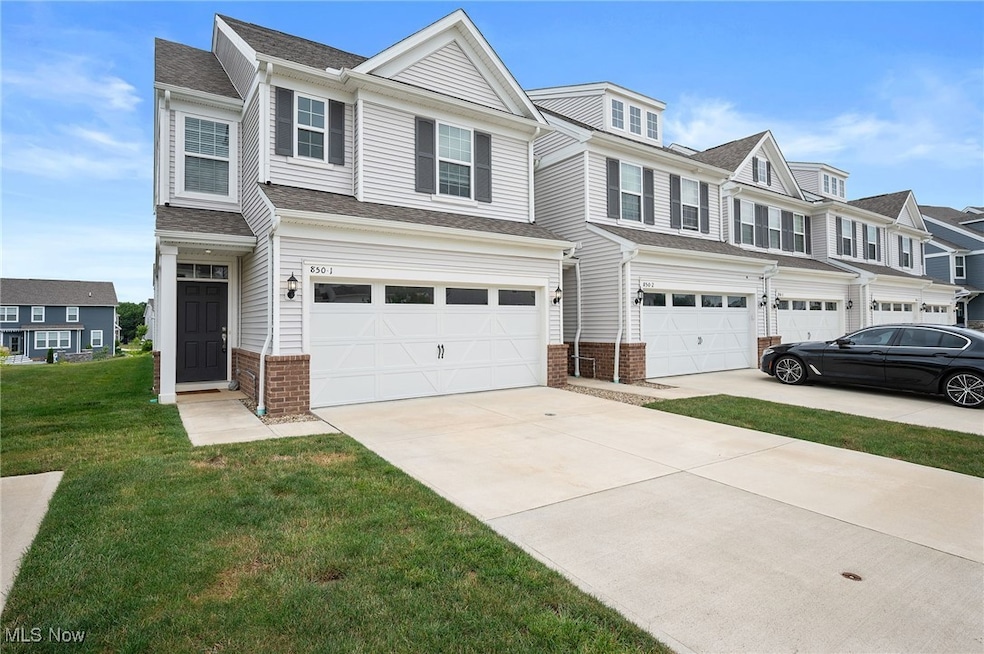850 Dipper Ln Aurora, OH 44202
Estimated payment $2,732/month
Highlights
- Traditional Architecture
- Garden View
- Brick Veneer
- Leighton Elementary School Rated A
- 2 Car Attached Garage
- Patio
About This Home
Modern design, low-maintenance living, and a rare end-unit location - welcome to 850-1 Dipper Lane in the desirable Renaissance Park at Geauga Lake, located just steps from the future Geauga Lake Beachfront Park and walking trails. Built in 2022, this 3-bedroom, 2.5-bath townhome offers over 2,000 square feet of stylish, flexible living space - including a bright first-floor garden room that easily doubles as a home office, and a private patio backing to peaceful open green space. Inside, the open-concept layout is ideal for everyday living and entertaining alike. The spacious kitchen features granite countertops, soft-close cabinetry with pullout shelves, a gas cooktop, stainless steel appliances, and an oversized island. The adjacent living area centers around a sleek black electric fireplace and flows naturally into the sun-filled garden room—perfect as a quiet office, reading nook, or bonus sitting area—with direct access to your private outdoor patio. A mudroom with boot bench, cubbies, and coat hooks connects to the attached two-car garage, and a powder room with pedestal sink rounds out the main level. Upstairs, retreat to a generously sized primary suite with its own sitting area, walk-in closet, and en-suite bath featuring a double vanity, walk-in shower, and private water closet. Two additional bedrooms, both with large closets, share a full bath with double sinks and a tub/shower combo. Laundry is conveniently located on the second floor with an oversized washer and dryer. Enjoy a lock-and-leave lifestyle with landscaping, exterior maintenance, and snow removal included. Close to shopping, dining, and recreation, this home combines modern comfort with everyday convenience. Don’t wait for new construction—move right into this like-new, energy-efficient home in one of Aurora’s most exciting communities.
Listing Agent
Berkshire Hathaway HomeServices Professional Realty Brokerage Email: courtneycalvillo@gmail.com, 216-618-2964 License #2019000884 Listed on: 07/18/2025

Property Details
Home Type
- Multi-Family
Est. Annual Taxes
- $5,789
Year Built
- Built in 2022
Lot Details
- 3,703 Sq Ft Lot
- Southwest Facing Home
- Vinyl Fence
- Level Lot
HOA Fees
Parking
- 2 Car Attached Garage
- Driveway
Property Views
- Garden
- Neighborhood
Home Design
- Traditional Architecture
- Property Attached
- Entry on the 1st floor
- Brick Veneer
- Block Foundation
- Slab Foundation
- Frame Construction
- Asphalt Roof
- Vinyl Siding
Interior Spaces
- 2,107 Sq Ft Home
- 2-Story Property
- Electric Fireplace
Kitchen
- Range
- Microwave
- Freezer
- Dishwasher
Bedrooms and Bathrooms
- 3 Bedrooms
- 2.5 Bathrooms
Laundry
- Dryer
- Washer
Utilities
- Forced Air Heating and Cooling System
- Heating System Uses Gas
Additional Features
- Energy-Efficient Thermostat
- Patio
Community Details
- Association fees include common area maintenance, insurance, ground maintenance, maintenance structure, reserve fund, snow removal
- Renaissance Park At Geauga Lake Subdivsion Association
- Built by Pulte Homes of Ohio, LLC
- Renaissance Pk/Ph 1 Subdivision
Listing and Financial Details
- Assessor Parcel Number 03-008-00-00-017-073
Map
Home Values in the Area
Average Home Value in this Area
Property History
| Date | Event | Price | Change | Sq Ft Price |
|---|---|---|---|---|
| 09/08/2025 09/08/25 | Sold | $380,000 | -5.0% | $200 / Sq Ft |
| 08/27/2025 08/27/25 | Price Changed | $399,900 | -1.3% | $190 / Sq Ft |
| 07/18/2025 07/18/25 | For Sale | $405,000 | +5.2% | $192 / Sq Ft |
| 06/25/2025 06/25/25 | Pending | -- | -- | -- |
| 06/06/2025 06/06/25 | Price Changed | $385,000 | -2.5% | $203 / Sq Ft |
| 05/17/2025 05/17/25 | Price Changed | $395,000 | -1.2% | $208 / Sq Ft |
| 04/22/2025 04/22/25 | Price Changed | $399,990 | -2.9% | $211 / Sq Ft |
| 04/12/2025 04/12/25 | For Sale | $412,000 | +21.0% | $217 / Sq Ft |
| 05/30/2023 05/30/23 | Sold | $340,525 | -4.2% | $184 / Sq Ft |
| 04/16/2023 04/16/23 | Pending | -- | -- | -- |
| 03/02/2023 03/02/23 | For Sale | $355,525 | 0.0% | $192 / Sq Ft |
| 02/21/2023 02/21/23 | Pending | -- | -- | -- |
| 02/14/2023 02/14/23 | For Sale | $355,525 | -- | $192 / Sq Ft |
Source: MLS Now
MLS Number: 5138489
- 855 Dipper Ln
- 870 Dipper Ln Unit 2
- 835 Dipper Ln
- 805 Dipper Ln Unit 2
- 960-1 Memory Ln
- 960-2 Memory Ln
- 970-2 Memory Ln
- 965-1 Memory Ln
- 830 Club Dr W
- 825 Club Dr W
- 810 Club Dr W
- S/L 3 Iris Place
- 705 Club Dr
- 805 Club Dr W
- 583 Iris Place
- 762 Club Dr W
- S/L 15 Trentstone Cir
- S/L 1 Trentstone Cir
- 752 Club Dr W
- S/L 8 Trentstone Cir
- 7340 Ferris St
- 794 Robinhood Dr
- 10188 Anchorage Cove
- 630 Countrywood Trail
- 226 Barrington Place W
- 3275 Glenbrook Dr
- 10452 Joyce Ct
- 3092 Kendal Ln
- 8110 Chagrin Rd
- 9957 Darrow Park Dr
- 7984 Chagrin Rd
- 9099 Jody Lynn Ln
- 7018 Som Center Rd
- 10194 Corbetts Ln
- 32990 Cromwell Dr
- 2617 Aubrey Ln
- 34500 Brookmeade Ct
- 34600 Park Dr E
- 32450 Cromwell Dr
- 37445 Fawn Path Dr






