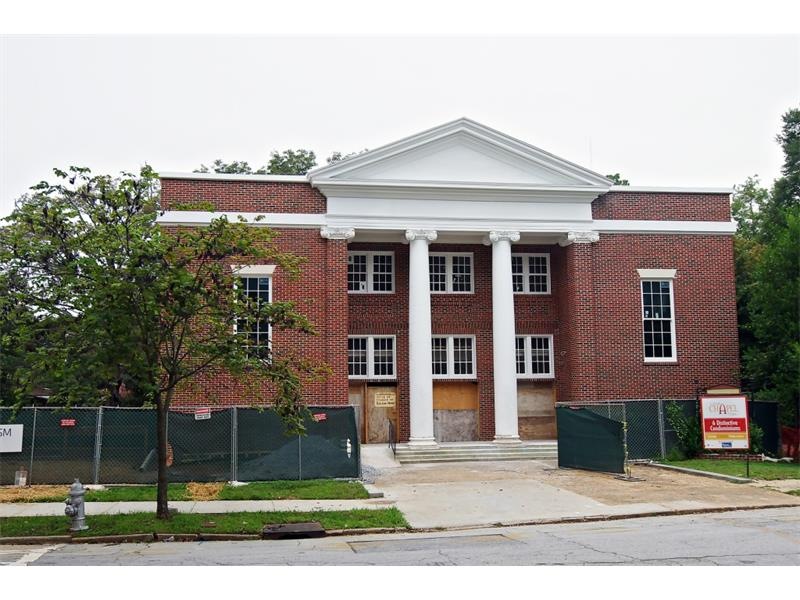
$1,000,000
- 3 Beds
- 2.5 Baths
- 1,949 Sq Ft
- 660 Glen Iris Dr NE
- Unit 206 & 109
- Atlanta, GA
Welcome to this unique 3-bedroom, 2.5-bath loft condo, offering a rare combination of style, functionality, prime location, and exciting mixed-use potential. The lower level is zoned for both commercial and residential use, thoughtfully designed for flexible living or working-perfect as a business space, private office, guest suite, lounge, creative studio, and more. It's a dream setup for
Christine Boldt Keller Williams Realty Atl. Partners
