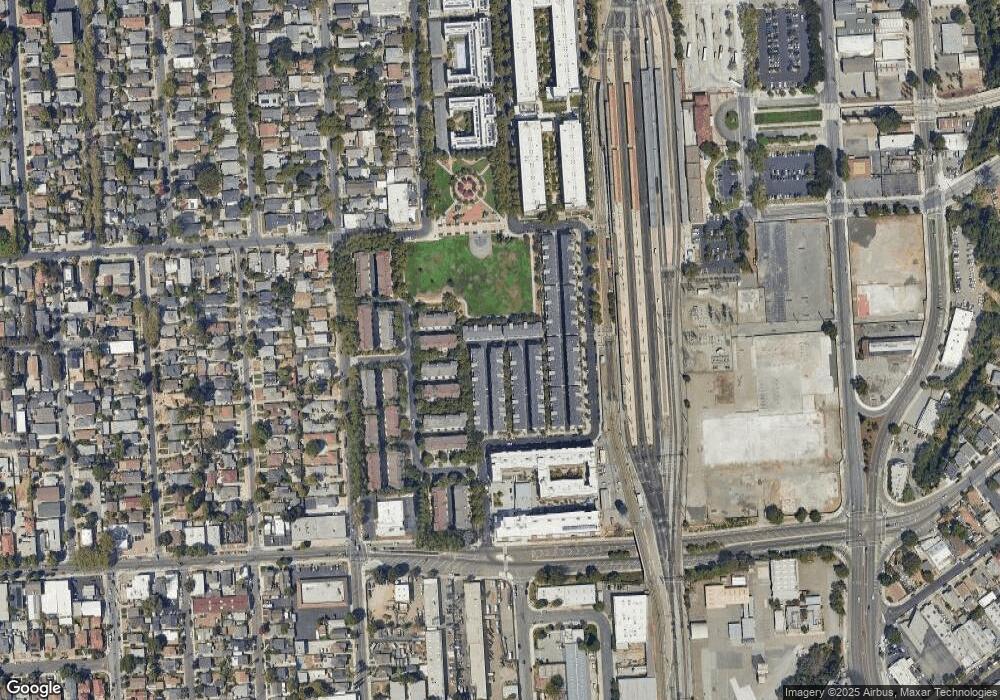
850 Frederick Commons San Jose, CA 95126
Saint Leo's NeighborhoodEstimated Value: $1,099,000 - $1,132,441
Highlights
- Primary Bedroom Suite
- 2-minute walk to San Jose Diridon Station
- Double Pane Windows
- Traditional Architecture
- High Ceiling
- 3-minute walk to Cahill Park
About This Home
As of July 2014Urban living at its finest! This metropolitan townhome features granite counters, stainless steel appliances, newer carpet, dual-paned windows, triple-zone heat/ac, high ceilings, window coverings, and more. Spacious end unit (Plan 3) w/many windows and lots of natural light. Walk to downtown restaurants, nightlife, shops, Caltrain, VTA LightRail, SAP Center, and Whole Foods (opening soon)
Last Listed By
Christie's International Real Estate Sereno License #01506727 Listed on: 07/01/2014

Property Details
Home Type
- Condominium
Est. Annual Taxes
- $9,417
Year Built
- Built in 2005
Lot Details
- 1,699
Parking
- 2 Car Garage
- Tandem Parking
- Garage Door Opener
Home Design
- Traditional Architecture
- Composition Roof
- Concrete Perimeter Foundation
Interior Spaces
- 1,700 Sq Ft Home
- High Ceiling
- Double Pane Windows
- Separate Family Room
- Combination Dining and Living Room
- Laundry in Garage
Kitchen
- Breakfast Bar
- Self-Cleaning Oven
- Microwave
- Dishwasher
- Disposal
Flooring
- Laminate
- Tile
Bedrooms and Bathrooms
- 3 Bedrooms
- Primary Bedroom Suite
- Dual Flush Toilets
- Low Flow Toliet
- Bathtub with Shower
Home Security
Eco-Friendly Details
- Energy-Efficient Insulation
Utilities
- Forced Air Zoned Heating and Cooling System
- Heat Pump System
- Thermostat
- Water Treatment System
- Water Softener is Owned
Listing and Financial Details
- Assessor Parcel Number 261-59-127
Community Details
Overview
- Property has a Home Owners Association
- Association fees include landscaping / gardening, management fee, reserves, roof, water, common area electricity, exterior painting, fencing, insurance - liability
- 160 Units
- The Manor Association
- Built by Cahill Park
Security
- Fire and Smoke Detector
- Fire Sprinkler System
Ownership History
Purchase Details
Home Financials for this Owner
Home Financials are based on the most recent Mortgage that was taken out on this home.Purchase Details
Home Financials for this Owner
Home Financials are based on the most recent Mortgage that was taken out on this home.Purchase Details
Home Financials for this Owner
Home Financials are based on the most recent Mortgage that was taken out on this home.Similar Homes in San Jose, CA
Home Values in the Area
Average Home Value in this Area
Purchase History
| Date | Buyer | Sale Price | Title Company |
|---|---|---|---|
| California Ferns Inc | $600,000 | Fidelity National Title Co | |
| Warter David | $435,000 | Fidelity National Title Co | |
| Bolden Gerald E | -- | First American Title Company |
Mortgage History
| Date | Status | Borrower | Loan Amount |
|---|---|---|---|
| Previous Owner | Warter David | $397,000 | |
| Previous Owner | Warter David | $414,298 | |
| Previous Owner | Warter David | $424,297 | |
| Previous Owner | Bolden Gerald E | $67,990 | |
| Previous Owner | Bolden Gerald E | $543,960 |
Property History
| Date | Event | Price | Change | Sq Ft Price |
|---|---|---|---|---|
| 07/15/2014 07/15/14 | Sold | $600,000 | +0.8% | $353 / Sq Ft |
| 07/08/2014 07/08/14 | Pending | -- | -- | -- |
| 07/01/2014 07/01/14 | For Sale | $595,000 | -- | $350 / Sq Ft |
Tax History Compared to Growth
Tax History
| Year | Tax Paid | Tax Assessment Tax Assessment Total Assessment is a certain percentage of the fair market value that is determined by local assessors to be the total taxable value of land and additions on the property. | Land | Improvement |
|---|---|---|---|---|
| 2024 | $9,417 | $706,964 | $353,482 | $353,482 |
| 2023 | $9,238 | $693,102 | $346,551 | $346,551 |
| 2022 | $9,159 | $679,512 | $339,756 | $339,756 |
| 2021 | $8,967 | $666,190 | $333,095 | $333,095 |
| 2020 | $8,747 | $659,360 | $329,680 | $329,680 |
| 2019 | $8,555 | $646,432 | $323,216 | $323,216 |
| 2018 | $8,468 | $633,758 | $316,879 | $316,879 |
| 2017 | $8,399 | $621,332 | $310,666 | $310,666 |
| 2016 | $8,235 | $609,150 | $304,575 | $304,575 |
| 2015 | $8,185 | $600,000 | $300,000 | $300,000 |
| 2014 | $6,067 | $456,960 | $228,480 | $228,480 |
Agents Affiliated with this Home
-
Steven G. Taormina

Seller's Agent in 2014
Steven G. Taormina
Sereno Group
(408) 722-6443
6 in this area
20 Total Sales
-
Judy Jen
J
Buyer's Agent in 2014
Judy Jen
The Jen Company
(888) 536-8678
9 Total Sales
Map
Source: MLSListings
MLS Number: ML81423485
APN: 261-59-127
- 218 Grayson Terrace
- 236 Grayson Terrace
- 265 Kentdale Place
- 120 Sunol St
- 88 Bush St Unit 2169
- 88 Bush St Unit 2105
- 88 Bush St Unit 1122
- 88 Bush St Unit 3111
- 88 Bush St Unit 4114
- 88 Bush St Unit 2103
- 88 Bush St Unit 4148
- 88 Bush St Unit 4202
- 88 Bush St Unit 2198
- 88 Bush St Unit 2107
- 88 Bush St Unit 2131
- 947 Park Ave
- 1051 Luther Ave
- 1024 Parkinson Ct
- 337 Bautista Place
- 925 The Alameda Unit 118
- 850 Frederick Commons
- 202 Kentdale Place
- 208 Kentdale Place
- 214 Kentdale Place Unit 130
- 830 Frederick Commons
- 203 Grayson Terrace
- 220 Kentdale Place
- 870 Frederick Commons
- 209 Grayson Terrace
- 199 Kentdale Place
- 855 Frederick Commons
- 849 Frederick Commons
- 205 Kentdale Place
- 861 Frederick Commons
- 215 Grayson Terrace
- 843 Frederick Commons
- 837 Frederick Commons
- 867 Frederick Commons
- 873 Frederick Commons
- 226 Kentdale Place
