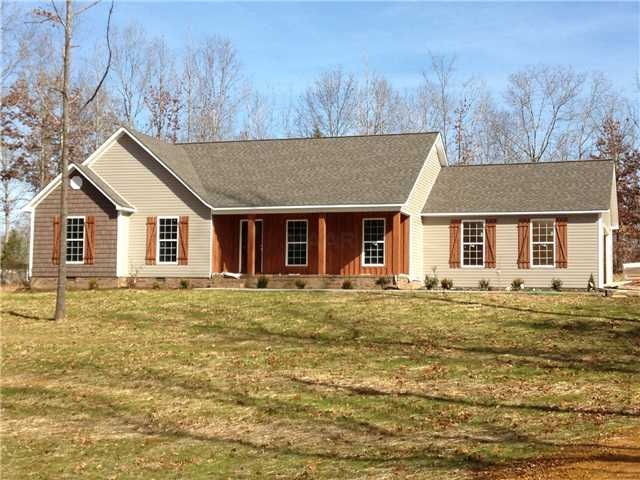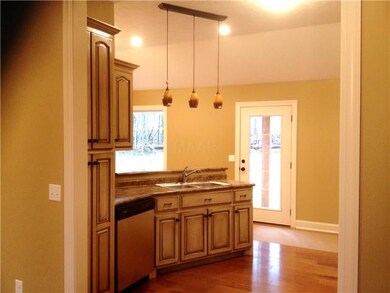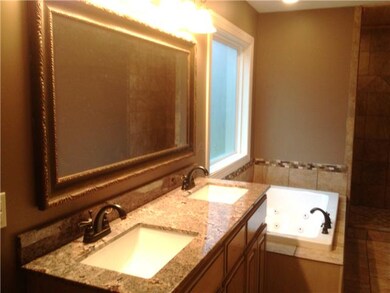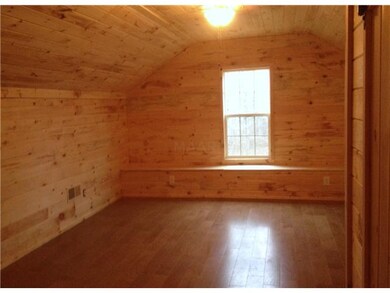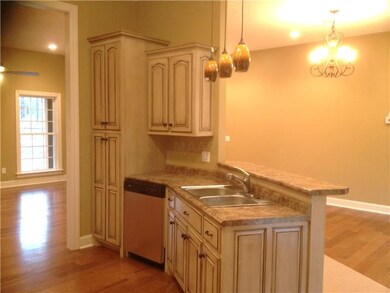
850 Lake Trail Loop Selmer, TN 38375
Estimated Value: $271,377 - $399,000
Highlights
- Newly Remodeled
- Wooded Lot
- Wood Flooring
- Wood Burning Stove
- Vaulted Ceiling
- Main Floor Primary Bedroom
About This Home
As of February 2013This home is located at 850 Lake Trail Loop, Selmer, TN 38375 since 31 January 2013 and is currently estimated at $318,594, approximately $159 per square foot. This property was built in 2012. 850 Lake Trail Loop is a home located in McNairy County with nearby schools including Selmer Elementary School, Bethel Springs Elementary School, and Ramer Elementary School.
Home Details
Home Type
- Single Family
Est. Annual Taxes
- $791
Year Built
- Built in 2012 | Newly Remodeled
Lot Details
- Landscaped
- Wooded Lot
Home Design
- Composition Shingle Roof
- Vinyl Siding
- Pier And Beam
Interior Spaces
- 2,000-2,199 Sq Ft Home
- 2,525 Sq Ft Home
- 1.5-Story Property
- Popcorn or blown ceiling
- Vaulted Ceiling
- Wood Burning Stove
- Separate Formal Living Room
- Dining Room
- Bonus Room
- Attic Access Panel
Kitchen
- Self-Cleaning Oven
- Dishwasher
Flooring
- Wood
- Partially Carpeted
- Tile
Bedrooms and Bathrooms
- 4 Bedrooms | 3 Main Level Bedrooms
- Primary Bedroom on Main
- Split Bedroom Floorplan
- Walk-In Closet
- 2 Full Bathrooms
- Dual Vanity Sinks in Primary Bathroom
- Whirlpool Bathtub
- Bathtub With Separate Shower Stall
Laundry
- Laundry Room
- Washer and Dryer Hookup
Home Security
- Monitored
- Fire and Smoke Detector
- Termite Clearance
Parking
- 2 Car Attached Garage
- Side Facing Garage
- Garage Door Opener
- Circular Driveway
Outdoor Features
- Porch
Utilities
- Central Heating and Cooling System
- Heat Pump System
- Electric Water Heater
- Septic Tank
- Cable TV Available
Community Details
- Central Hills Subdivision
Ownership History
Purchase Details
Home Financials for this Owner
Home Financials are based on the most recent Mortgage that was taken out on this home.Purchase Details
Similar Homes in Selmer, TN
Home Values in the Area
Average Home Value in this Area
Purchase History
| Date | Buyer | Sale Price | Title Company |
|---|---|---|---|
| Nichols Gary N | $165,000 | -- | |
| Reaves Joe | $352,000 | -- |
Mortgage History
| Date | Status | Borrower | Loan Amount |
|---|---|---|---|
| Open | Nichols Gary N | $168,367 | |
| Previous Owner | Reaves Joe | $121,594 |
Property History
| Date | Event | Price | Change | Sq Ft Price |
|---|---|---|---|---|
| 02/22/2013 02/22/13 | Sold | $165,000 | 0.0% | $83 / Sq Ft |
| 01/31/2013 01/31/13 | Pending | -- | -- | -- |
| 01/31/2013 01/31/13 | For Sale | $165,000 | -- | $83 / Sq Ft |
Tax History Compared to Growth
Tax History
| Year | Tax Paid | Tax Assessment Tax Assessment Total Assessment is a certain percentage of the fair market value that is determined by local assessors to be the total taxable value of land and additions on the property. | Land | Improvement |
|---|---|---|---|---|
| 2024 | $791 | $50,175 | $2,300 | $47,875 |
| 2023 | $791 | $50,175 | $2,300 | $47,875 |
| 2022 | $791 | $50,175 | $2,300 | $47,875 |
| 2021 | $886 | $43,300 | $2,550 | $40,750 |
| 2020 | $886 | $43,300 | $2,550 | $40,750 |
| 2019 | $886 | $43,300 | $2,550 | $40,750 |
| 2018 | $886 | $43,300 | $2,550 | $40,750 |
| 2017 | $886 | $43,300 | $2,550 | $40,750 |
| 2016 | $869 | $43,300 | $2,550 | $40,750 |
| 2015 | $905 | $43,300 | $2,550 | $40,750 |
| 2014 | $844 | $40,375 | $2,600 | $37,775 |
Agents Affiliated with this Home
-
Judy McLean
J
Seller's Agent in 2013
Judy McLean
Farm & Home Realty
(731) 610-6851
69 Total Sales
Map
Source: Memphis Area Association of REALTORS®
MLS Number: 3264328
APN: 090O-A-060.00
- 0 Lake Trail and April Loop Unit 10177902
- 57 Cooper Cove
- 0 Country Woods Dr
- 4 Country Woods Dr
- 20 Country Woods Dr
- 12 Country Woods Dr
- 1 Country Woods Dr
- 303 Country Woods Dr
- 0 Springwood Dr
- 0 Sewell Rd
- 143 Sunset Cove
- 1152 E Poplar Ave
- 130 Glen Dr
- 869 E Poplar Ave
- 0000 Woodmont Dr
- 311 Morningside Dr
- 767 Northwood Dr
- 702 Mulberry Ave
- 0 Mulberry Ave Unit 10183316
- 00 Mulberry Ave
- 850 Lake Trail Loop
- 838 Lake Trail Loop
- 237 Dusty Ln
- 195 April Dr
- 227 April Dr
- 820 Lake Trail Loop
- 815 Lake Trail Loop
- 15 Shelter Ln
- 286 Dusty Ln
- 800 Lake Trail Loop
- 413 Dusty Ln
- 0 Dusty Ln Unit 3185928
- 0 Dusty Ln Unit 3216613
- 0 Dusty Ln Unit 3245493
- 0 Dusty Ln Unit 9951968
- 0 Dusty Ln Unit 10017830
- 0 Dusty Ln Unit 10106851
- 75 April Dr Dr
- 75 April Dr
- 18 Red Oak Cove
