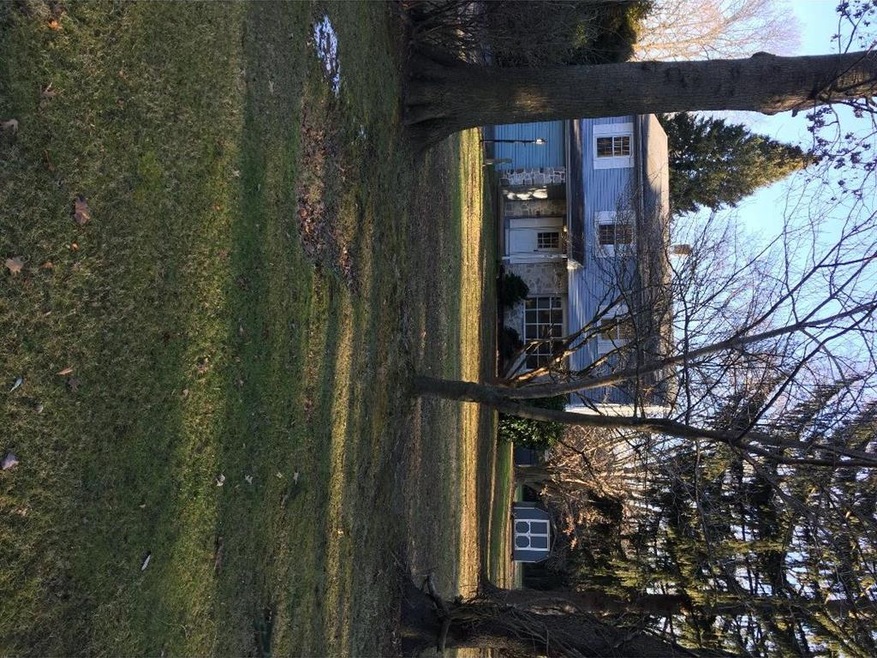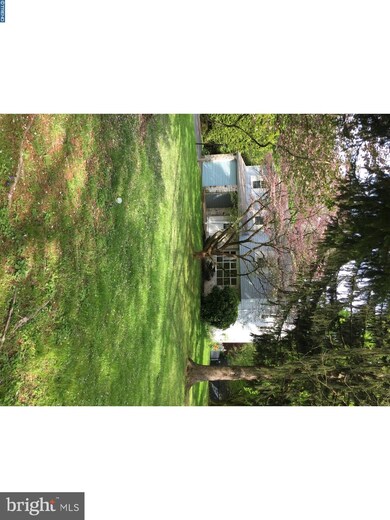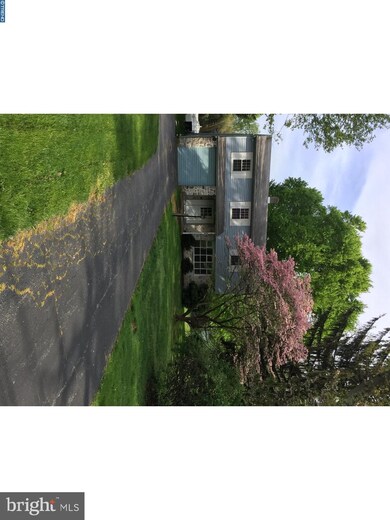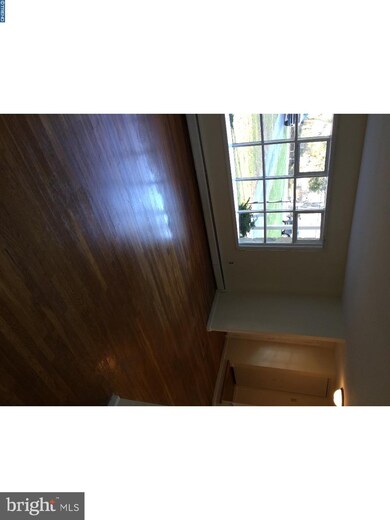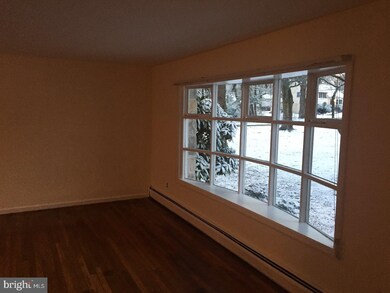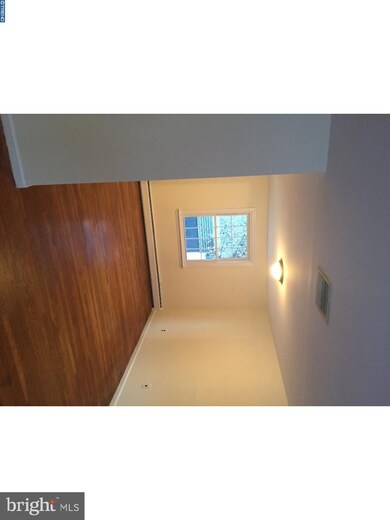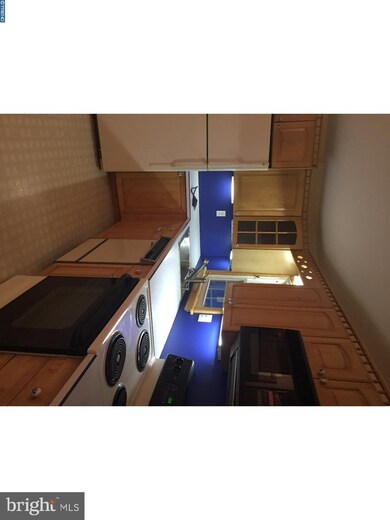
850 Michigan Ave Swarthmore, PA 19081
Estimated Value: $617,000 - $733,834
Highlights
- In Ground Pool
- Colonial Architecture
- Wood Flooring
- 1 Acre Lot
- Wooded Lot
- 4-minute walk to Delaware County Park
About This Home
As of June 2017Just Reduced! Well maintained 4 bedroom 2.5 bath Colonial nestled among a tree lined front yard. From the moment you walk through the front door you will see the quality of this house. Original hardwood flooring in beautiful condition throughout most of the home. The Eat-In kitchen features Quality Maple Cabinetry and plenty of counter space. Off the kitchen is an addition with exposed beams, new carpet and a half bath. Heading toward the back of the home is a 3 Season room with walls of glass overlooking the in- ground pool and the secluded back yard. The second floor has a very large Master Bedroom in the front of the house with its own Master Bath. The 3 other bedrooms are nice sized as well with ample closet space and a Full Bath in the hall . The basement has awesome space for either storage or would be perfect to be finished to your liking. This home is freshly painted throughout in a neutral tone. Land also could possibly be subdivided. Close to all Major Highways, shopping and public transportation. Grade A+ Ridley School District. Taxes are approximate pending township appeal.
Last Agent to Sell the Property
BHHS Fox & Roach-Media License #0453293 Listed on: 01/30/2017

Home Details
Home Type
- Single Family
Year Built
- Built in 1967
Lot Details
- 1 Acre Lot
- Lot Dimensions are 112x376
- Level Lot
- Open Lot
- Wooded Lot
- Back, Front, and Side Yard
- Subdivision Possible
- Property is in good condition
Home Design
- Colonial Architecture
- Pitched Roof
- Vinyl Siding
- Concrete Perimeter Foundation
Interior Spaces
- 2,336 Sq Ft Home
- Property has 2 Levels
- Beamed Ceilings
- Ceiling Fan
- Replacement Windows
- Family Room
- Living Room
- Dining Room
- Wood Flooring
- Laundry Room
Kitchen
- Eat-In Kitchen
- Butlers Pantry
- Dishwasher
Bedrooms and Bathrooms
- 4 Bedrooms
- En-Suite Primary Bedroom
- En-Suite Bathroom
Unfinished Basement
- Basement Fills Entire Space Under The House
- Laundry in Basement
Parking
- 3 Open Parking Spaces
- 3 Parking Spaces
- Driveway
Outdoor Features
- In Ground Pool
- Patio
- Shed
Schools
- Grace Park Elementary School
- Ridley Middle School
- Ridley High School
Utilities
- Central Air
- Heating System Uses Gas
- Baseboard Heating
- 200+ Amp Service
- Natural Gas Water Heater
Community Details
- No Home Owners Association
Listing and Financial Details
- Tax Lot 173-000
- Assessor Parcel Number 38-02-01402-01
Ownership History
Purchase Details
Home Financials for this Owner
Home Financials are based on the most recent Mortgage that was taken out on this home.Purchase Details
Similar Homes in the area
Home Values in the Area
Average Home Value in this Area
Purchase History
| Date | Buyer | Sale Price | Title Company |
|---|---|---|---|
| Bodtke Edward W | $269,000 | None Available | |
| Smith Dale C | -- | None Available |
Mortgage History
| Date | Status | Borrower | Loan Amount |
|---|---|---|---|
| Previous Owner | Bodtke Edward W | $215,200 |
Property History
| Date | Event | Price | Change | Sq Ft Price |
|---|---|---|---|---|
| 06/30/2017 06/30/17 | Sold | $269,000 | -10.3% | $115 / Sq Ft |
| 05/17/2017 05/17/17 | Pending | -- | -- | -- |
| 02/15/2017 02/15/17 | Price Changed | $299,900 | -7.7% | $128 / Sq Ft |
| 01/30/2017 01/30/17 | For Sale | $324,900 | -- | $139 / Sq Ft |
Tax History Compared to Growth
Tax History
| Year | Tax Paid | Tax Assessment Tax Assessment Total Assessment is a certain percentage of the fair market value that is determined by local assessors to be the total taxable value of land and additions on the property. | Land | Improvement |
|---|---|---|---|---|
| 2024 | $10,626 | $306,020 | $162,500 | $143,520 |
| 2023 | $10,163 | $306,020 | $162,500 | $143,520 |
| 2022 | $9,837 | $306,020 | $162,500 | $143,520 |
| 2021 | $15,228 | $306,020 | $162,500 | $143,520 |
| 2020 | $8,829 | $156,289 | $80,850 | $75,439 |
| 2019 | $8,667 | $156,289 | $80,850 | $75,439 |
| 2018 | $10,892 | $198,890 | $0 | $0 |
| 2017 | $12,569 | $229,500 | $0 | $0 |
| 2016 | $1,259 | $229,500 | $0 | $0 |
| 2015 | $1,285 | $229,500 | $0 | $0 |
| 2014 | $1,285 | $229,500 | $0 | $0 |
Agents Affiliated with this Home
-
Mark Bruton

Seller's Agent in 2017
Mark Bruton
BHHS Fox & Roach
(609) 636-6030
44 Total Sales
-
Gil Wright
G
Buyer's Agent in 2017
Gil Wright
Keller Williams Real Estate - West Chester
(610) 500-1495
43 Total Sales
Map
Source: Bright MLS
MLS Number: 1000079478
APN: 38-02-01402-01
- 520 Bryn Mawr Ave
- 905 Milmont Ave
- 423 Drexel Place
- 630 Woodland Ave
- 638 Woodland Ave
- 843 Colwell Rd
- 661 Schoolside Ln
- 231 7th Ave
- 317 Roosevelt Ave
- 419 Yale Ave
- 909 Mount Holyoke Place
- 315 Vassar Ave
- 329 Dickinson Ave
- 704 Hood Rd
- 1014 Morton Ave
- 310 Manor Cir
- 801 S Chester Rd Unit 306
- 801 Yale Ave Unit 716
- 801 Yale Ave Unit 728
- 801 Yale Ave Unit 1119
- 850 Michigan Ave
- 840 Michigan Ave
- 858 Michigan Ave
- 862 Michigan Ave
- 854-860 Michigan Ave
- 854 Michigan Ave
- 855 Michigan Ave
- 525 School Ln
- 866 Michigan Ave
- 512 Drew Ave
- 526 School Ln
- 521 School Ln
- 661 Willow Bend Dr
- 870 Michigan Ave
- 655 Willow Bend Dr
- 509 Drew Ave
- 649 Willow Bend Dr
- 522 School Ln
- 667 Willow Bend Dr
- 506 Drew Ave
