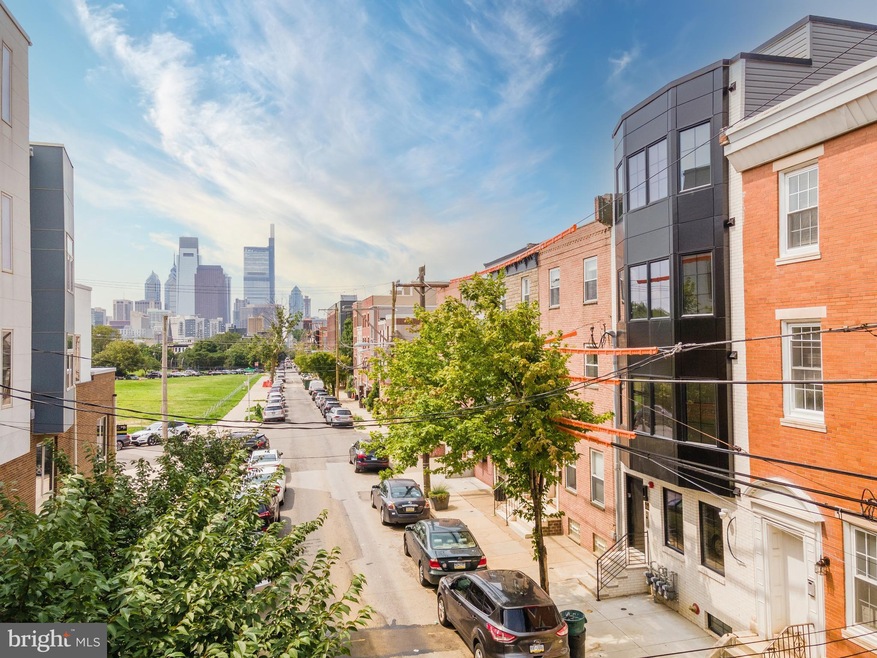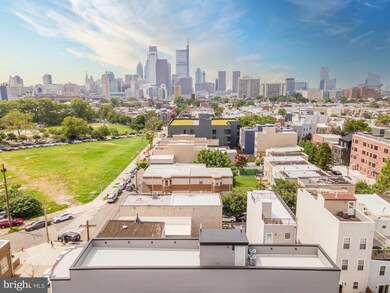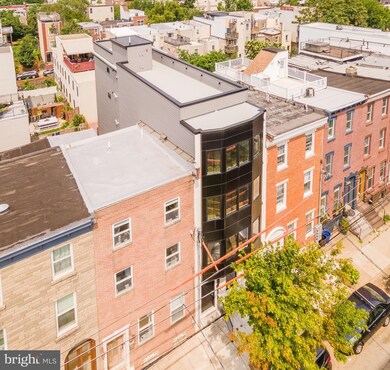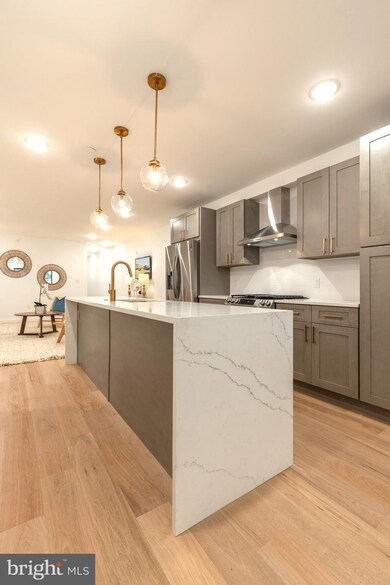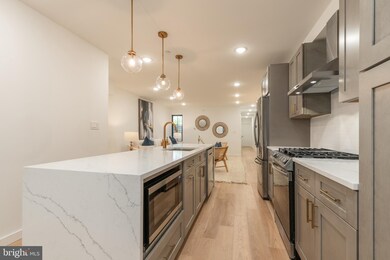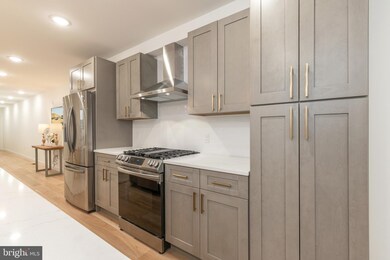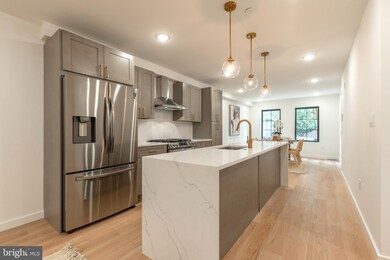
850 N 19th St Unit 1 Philadelphia, PA 19130
Fairmount NeighborhoodHighlights
- New Construction
- Property is in excellent condition
- 2-minute walk to Ogden Park
- Forced Air Heating and Cooling System
About This Home
As of March 2022Welcome to 850 N 19th - the nicest Boutique condo building in Francisville. Directly abutting the neighborhood of Fairmount, this building is in a prime location for walkability to major attractions. Unit 1 is a massive 3 bedroom 3.5 bathroom bi-level condo with expansive living space throughout. The first floor includes an incredible living space with Chef's kitchen and a designated Dining room large enough to hold your heirloom table. The Kitchen is outfitted with putty color cabinets, muted gold hardware & fixtures and sleek Samsung Appliances. The Whitewashed oak hardwood runs the entire span of the home past, powder room and coat closets, to the first floor bedroom. This bedroom includes a grand bathroom with frameless glass shower, custom tile and gold finishes. There is also access to your HUGE private brick paver patio - perfect for your four legged family or entertaining your friends on warm nights. The lower level of this home offers what no other condo does in this neighborhood. An additional large living space, perfect for home gym, theater or media room and two additional bedrooms and bathrooms. Finally you can enjoy two stories of living without sacrificing square footage and outdoor space. Lastly, the condos at 850 N 19th are SECURE - enjoy the mail and deliveries being dropped inside the building rather than on your stoop. Not only are these condos beautiful but in an amazing location as well! Easy access to I-76, short walk to Center City and Broad Street Line, close to Route 49 bus route, shopping, restaurants and so much more! Tax estimates are based on the current land assessed value since the building is approved for 10 year tax abatement. Square Footage, Taxes & Condo fees are estimates and are to be verified by the buyer.
Property Details
Home Type
- Condominium
Est. Annual Taxes
- $8,001
Year Built
- Built in 2021 | New Construction
Lot Details
- Property is in excellent condition
HOA Fees
- $210 Monthly HOA Fees
Home Design
- Masonry
Interior Spaces
- 2,225 Sq Ft Home
- Property has 2 Levels
- Washer and Dryer Hookup
- Finished Basement
Bedrooms and Bathrooms
- 3 Main Level Bedrooms
Utilities
- Forced Air Heating and Cooling System
- Natural Gas Water Heater
Listing and Financial Details
- Tax Lot 175
- Assessor Parcel Number 151055400
Community Details
Overview
- $500 Capital Contribution Fee
- Association fees include common area maintenance, insurance, trash
- 3 Units
- Low-Rise Condominium
- Fairmount Subdivision
Pet Policy
- No Pets Allowed
Similar Homes in Philadelphia, PA
Home Values in the Area
Average Home Value in this Area
Property History
| Date | Event | Price | Change | Sq Ft Price |
|---|---|---|---|---|
| 05/06/2025 05/06/25 | For Sale | $599,000 | +8.9% | $269 / Sq Ft |
| 03/31/2022 03/31/22 | Sold | $550,000 | -8.2% | $247 / Sq Ft |
| 03/01/2022 03/01/22 | Pending | -- | -- | -- |
| 02/21/2022 02/21/22 | Price Changed | $599,000 | -1.6% | $269 / Sq Ft |
| 01/31/2022 01/31/22 | Price Changed | $608,950 | -0.2% | $274 / Sq Ft |
| 12/27/2021 12/27/21 | Price Changed | $609,950 | -2.4% | $274 / Sq Ft |
| 10/15/2021 10/15/21 | Price Changed | $625,000 | -1.6% | $281 / Sq Ft |
| 09/10/2021 09/10/21 | For Sale | $635,000 | 0.0% | $285 / Sq Ft |
| 07/23/2021 07/23/21 | Pending | -- | -- | -- |
| 07/14/2021 07/14/21 | For Sale | $635,000 | -- | $285 / Sq Ft |
Tax History Compared to Growth
Tax History
| Year | Tax Paid | Tax Assessment Tax Assessment Total Assessment is a certain percentage of the fair market value that is determined by local assessors to be the total taxable value of land and additions on the property. | Land | Improvement |
|---|---|---|---|---|
| 2025 | $1,097 | $548,600 | $82,200 | $466,400 |
| 2024 | $1,097 | $548,600 | $82,200 | $466,400 |
Agents Affiliated with this Home
-
Joe Loonstyn

Seller's Agent in 2025
Joe Loonstyn
Scope Commercial Real Estate Services, Inc.
(267) 252-0223
25 in this area
38 Total Sales
-
Michael McCann

Seller's Agent in 2022
Michael McCann
KW Empower
93 in this area
1,896 Total Sales
-
Jim Onesti

Seller Co-Listing Agent in 2022
Jim Onesti
KW Empower
36 in this area
535 Total Sales
-
ANNIE JACOBS

Buyer's Agent in 2022
ANNIE JACOBS
KW Empower
(267) 777-7823
4 in this area
14 Total Sales
Map
Source: Bright MLS
MLS Number: PAPH2010268
APN: 888001265
- 850 N 19th St Unit A
- 1911 Parrish St
- 853 N Uber St Unit A
- 858 Perkiomen St
- 861 Perkiomen St
- 1830 Poplar St
- 871 N 20th St Unit 3
- 871 N 20th St Unit 1
- 1921 Poplar St
- 1923 Poplar St
- 1820 Ginnodo St
- 1805 Wylie St
- 866 N 20th St
- 1917 W George St
- 1920 Cambridge St
- 907 Leland St
- 769 N Uber St Unit 3
- 1744 Vineyard St
- 767 N Uber St
- 1932 Cambridge St Unit A
