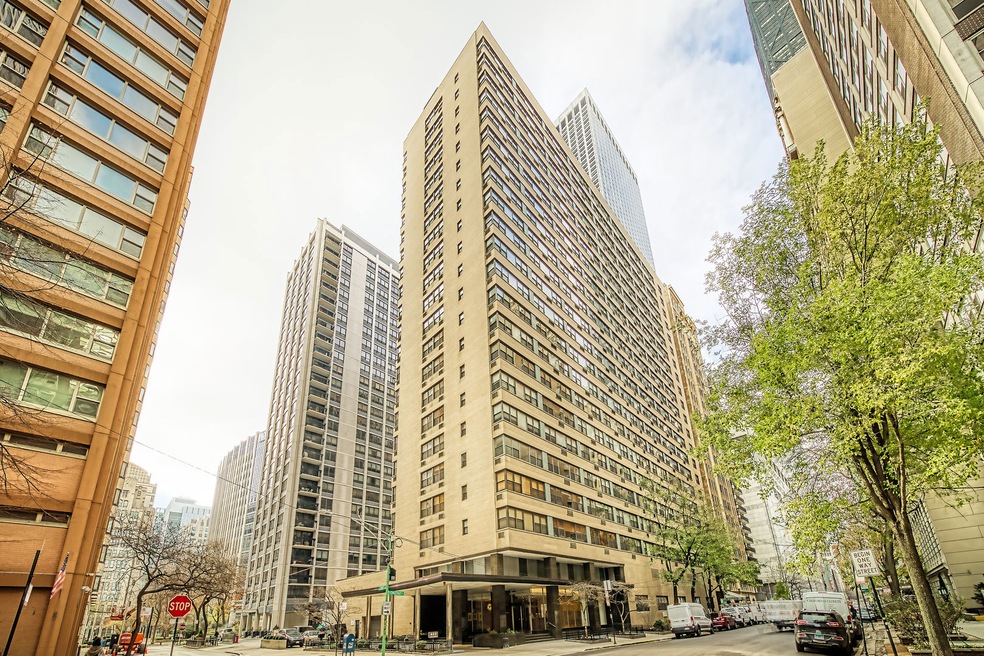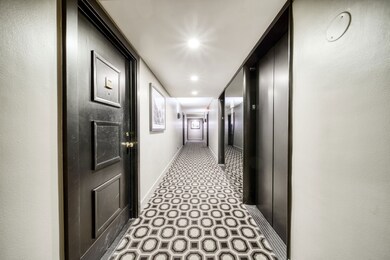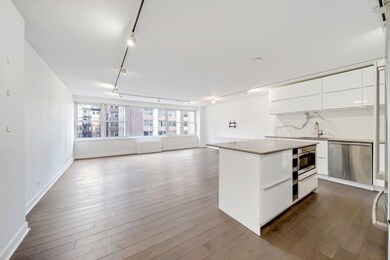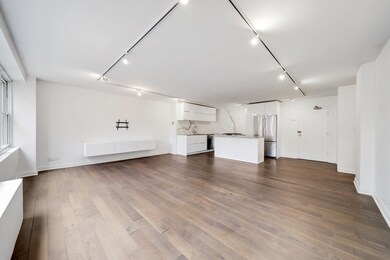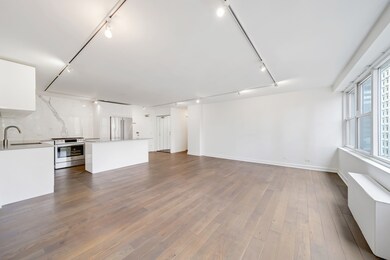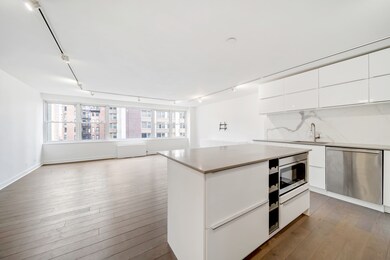
Estimated Value: $206,000 - $301,000
Highlights
- Doorman
- Open Floorplan
- 1 Car Attached Garage
- Fitness Center
- Wood Flooring
- 1-minute walk to Lake Shore Park
About This Home
As of April 2023This beautifully renovated, quiet 1 bedroom condo is located within a short walk to Northwestern's graduate schools, the lake and park, and the entertainment and dining options of the Magnificent Mile. Unlike a lot of other units in the building, the layout has been completely opened up and includes an extra sink and vanity that makes it easier for getting ready in the morning. Beautifully updated, engineered floors are installed throughout and the modern kitchen features quartz countertops and backsplash, SS appliances and sleek, white cabinets. Plenty of storage throughout includes an entry closet and walk-in closet off the hallway. The building offers free heat, cooking gas, and cable, and there is a sundeck and laundry room. The sale comes with a storage cage. Please check out the video walk-through tour.
Property Details
Home Type
- Condominium
Est. Annual Taxes
- $4,022
Year Built
- Built in 1957 | Remodeled in 2018
Lot Details
- 0.31
HOA Fees
- $720 Monthly HOA Fees
Parking
- 1 Car Attached Garage
- Leased Parking
Interior Spaces
- 850 Sq Ft Home
- Open Floorplan
- Living Room
- Dining Room
- Storage
- Wood Flooring
Bedrooms and Bathrooms
- 1 Bedroom
- 1 Potential Bedroom
- Walk-In Closet
- 1 Full Bathroom
Utilities
- Two Cooling Systems Mounted To A Wall/Window
- Radiant Heating System
- Lake Michigan Water
Community Details
Overview
- Association fees include heat, water, insurance, doorman, tv/cable, exercise facilities, exterior maintenance, scavenger, snow removal
- 215 Units
- Jeff Association, Phone Number (312) 642-7131
- High-Rise Condominium
- Property managed by Sudler
- 22-Story Property
Amenities
- Doorman
- Laundry Facilities
- Service Elevator
- Lobby
- Package Room
- Elevator
Recreation
Pet Policy
- Limit on the number of pets
- Cats Allowed
Ownership History
Purchase Details
Home Financials for this Owner
Home Financials are based on the most recent Mortgage that was taken out on this home.Purchase Details
Purchase Details
Purchase Details
Home Financials for this Owner
Home Financials are based on the most recent Mortgage that was taken out on this home.Purchase Details
Purchase Details
Home Financials for this Owner
Home Financials are based on the most recent Mortgage that was taken out on this home.Purchase Details
Purchase Details
Purchase Details
Similar Homes in Chicago, IL
Home Values in the Area
Average Home Value in this Area
Purchase History
| Date | Buyer | Sale Price | Title Company |
|---|---|---|---|
| Sarac Llc | $245,000 | Fidelity National Title | |
| Jonathan Salem Baskin Revocable Trust | -- | Fidelity National Title | |
| Jonathan Salem Trust | -- | None Listed On Document | |
| Baskin Jonathan Salem | $255,000 | Attorney | |
| Kahle Alyssa K | -- | Attorney | |
| Kahle Alyssa K | $170,000 | Cambridge Title Company | |
| The Marilynne F Besse Trust | -- | None Available | |
| Besse Arnold E | $85,000 | -- | |
| Minster Jane V | -- | -- |
Mortgage History
| Date | Status | Borrower | Loan Amount |
|---|---|---|---|
| Previous Owner | Baskin Jonathan Salem | $255,000 | |
| Previous Owner | Kahle Alyssa K | $136,000 |
Property History
| Date | Event | Price | Change | Sq Ft Price |
|---|---|---|---|---|
| 04/28/2023 04/28/23 | Sold | $245,000 | -2.0% | $288 / Sq Ft |
| 04/10/2023 04/10/23 | Pending | -- | -- | -- |
| 03/23/2023 03/23/23 | For Sale | $250,000 | -2.0% | $294 / Sq Ft |
| 06/12/2019 06/12/19 | Sold | $255,000 | -5.5% | -- |
| 05/09/2019 05/09/19 | Pending | -- | -- | -- |
| 04/25/2019 04/25/19 | For Sale | $269,888 | +58.8% | -- |
| 12/19/2016 12/19/16 | Sold | $170,000 | -5.6% | $200 / Sq Ft |
| 11/18/2016 11/18/16 | Pending | -- | -- | -- |
| 10/12/2016 10/12/16 | For Sale | $180,000 | -- | $212 / Sq Ft |
Tax History Compared to Growth
Tax History
| Year | Tax Paid | Tax Assessment Tax Assessment Total Assessment is a certain percentage of the fair market value that is determined by local assessors to be the total taxable value of land and additions on the property. | Land | Improvement |
|---|---|---|---|---|
| 2024 | $4,113 | $20,941 | $1,760 | $19,181 |
| 2023 | $4,113 | $20,000 | $1,417 | $18,583 |
| 2022 | $4,113 | $20,000 | $1,417 | $18,583 |
| 2021 | $4,022 | $19,999 | $1,416 | $18,583 |
| 2020 | $3,904 | $17,524 | $991 | $16,533 |
| 2019 | $3,132 | $19,017 | $991 | $18,026 |
| 2018 | $3,757 | $19,017 | $991 | $18,026 |
| 2017 | $3,674 | $17,066 | $793 | $16,273 |
| 2016 | $2,918 | $17,066 | $793 | $16,273 |
| 2015 | $2,647 | $17,066 | $793 | $16,273 |
| 2014 | $2,261 | $14,756 | $637 | $14,119 |
| 2013 | $2,206 | $14,756 | $637 | $14,119 |
Agents Affiliated with this Home
-
Patrick Cogan

Seller's Agent in 2023
Patrick Cogan
Compass
(440) 476-0094
2 in this area
107 Total Sales
-
B
Buyer's Agent in 2023
Brittany Strale
Redfin Corporation
(312) 836-4263
-
Natalie Renna

Seller's Agent in 2019
Natalie Renna
Compass
(312) 605-2373
1 in this area
161 Total Sales
-
Paula Johnson

Seller's Agent in 2016
Paula Johnson
Compass
(312) 919-4343
9 in this area
81 Total Sales
-
Ashley Carter

Buyer's Agent in 2016
Ashley Carter
Keller Williams ONEChicago
(773) 551-8808
2 in this area
118 Total Sales
About This Building
Map
Source: Midwest Real Estate Data (MRED)
MLS Number: 11710918
APN: 17-03-227-022-1082
- 850 N Dewitt Place Unit 18A
- 850 N Dewitt Place Unit 22H
- 850 N Dewitt Place Unit 12A
- 850 N Dewitt Place Unit 19H
- 850 N Dewitt Place Unit 11D
- 850 N Dewitt Place Unit 3E
- 222 E Pearson St Unit 409
- 222 E Pearson St Unit 2406
- 222 E Pearson St Unit 1801
- 270 E Pearson St Unit 1502
- 270 E Pearson St Unit 701-801
- 250 E Pearson St Unit 2006
- 250 E Pearson St Unit 1306
- 250 E Pearson St Unit 1601
- 250 E Pearson St Unit 2606
- 840 N Lake Shore Dr Unit 2001
- 840 N Lake Shore Dr Unit 1002
- 840 N Lake Shore Dr Unit 302
- 840 N Lake Shore Dr Unit 1001
- 840 N Lake Shore Dr Unit 203
- 850 N Dewitt Place Unit 13AC
- 850 N Dewitt Place Unit 17C
- 850 N Dewitt Place Unit 18B
- 850 N Dewitt Place Unit 418-AB
- 850 N Dewitt Place Unit 18
- 850 N Dewitt Place Unit 4C
- 850 N Dewitt Place Unit 11F
- 850 N Dewitt Place Unit 19A
- 850 N Dewitt Place Unit 20G
- 850 N Dewitt Place Unit 9E
- 850 N Dewitt Place Unit 8I
- 850 N Dewitt Place Unit 21B
- 850 N Dewitt Place Unit 11C
- 850 N Dewitt Place Unit 16I
- 850 N Dewitt Place Unit 21C
- 850 N Dewitt Place Unit 13D
- 850 N Dewitt Place Unit 15G
- 850 N Dewitt Place Unit 19K
- 850 N Dewitt Place Unit 16E
- 850 N Dewitt Place Unit 19I
