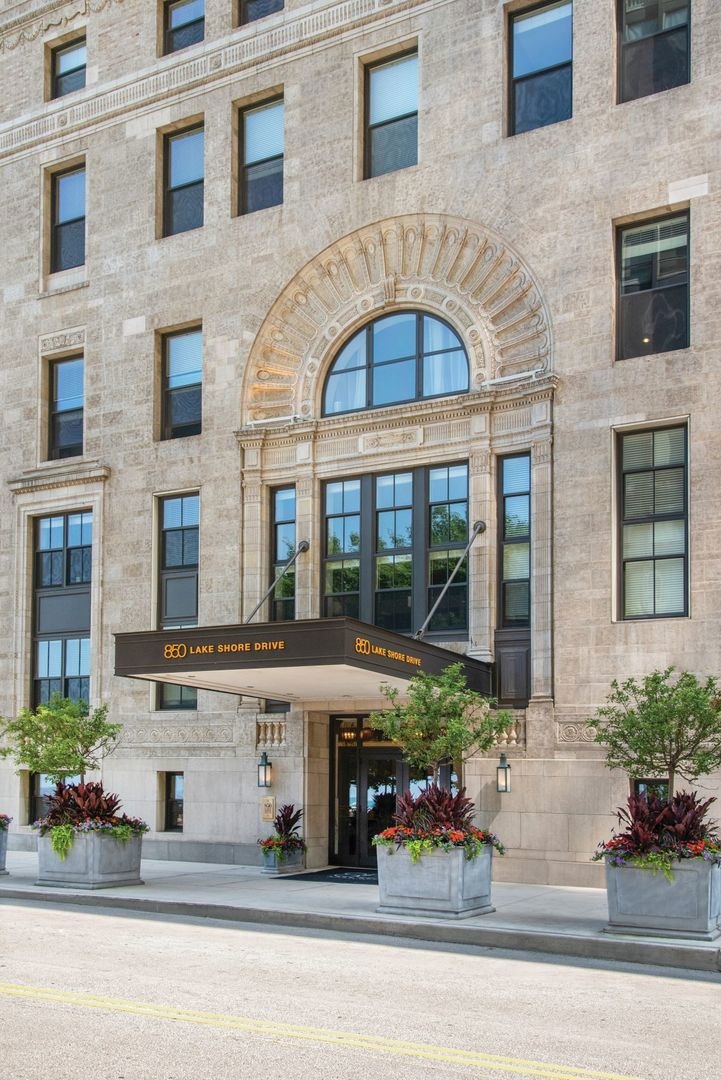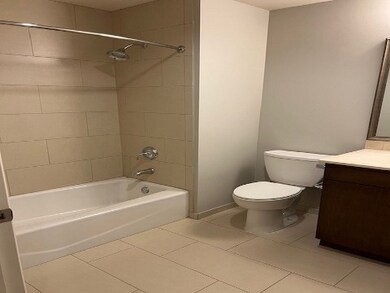850 Lake Shore Drive 850 N Lake Shore Dr Unit 712 Chicago, IL 60611
Streeterville NeighborhoodHighlights
- Doorman
- Indoor Pool
- Waterfront
- Fitness Center
- Rooftop Deck
- 2-minute walk to Lake Shore Park
About This Home
Once the famed Beaux Arts, Lakeshore Athletic Club now introducing 850 Lake Shore Dr! Newly (2025) converted to luxury condominiums this spacious 1BR with office space home is ready to live in. Hardwood floors throughout, brand new appliances including W/D, 12' ceilings, freshly painted, custom closets and new kitchen island. Resident amenities include 24hour door staff, indoor heated pool and hot tub, sprawling roof deck with spectacular views and outdoor grills, package room, opulent residents lounge, private conference rooms and fitness center. All this and only steps to Lake Michigan, Northwestern, Michigan Ave, public transportation and all that City living has to offer.
Listing Agent
@properties Christie's International Real Estate License #475167988 Listed on: 01/10/2025

Condo Details
Home Type
- Condominium
Year Built
- Built in 1927 | Remodeled in 2025
Lot Details
- Waterfront
Home Design
- Stone Siding
Interior Spaces
- 910 Sq Ft Home
- Open Floorplan
- Furnished
- Blinds
- Family Room
- Living Room
- Dining Room
- Home Office
- Home Gym
- Wood Flooring
Kitchen
- Electric Oven
- Microwave
- High End Refrigerator
- Dishwasher
- Granite Countertops
- Disposal
Bedrooms and Bathrooms
- 1 Bedroom
- 1 Potential Bedroom
- 1 Full Bathroom
Laundry
- Laundry Room
- Dryer
- Washer
Outdoor Features
- Indoor Pool
- Rooftop Deck
- Outdoor Grill
Utilities
- Forced Air Zoned Heating and Cooling System
- Heat Pump System
- Individual Controls for Heating
- Lake Michigan Water
Listing and Financial Details
- Property Available on 7/15/25
- Rent includes water, pool, doorman, exterior maintenance, snow removal
- 12 Month Lease Term
Community Details
Overview
- 198 Units
- Dj Frey Association, Phone Number (312) 818-1850
- High-Rise Condominium
- Property managed by Management Company
- 19-Story Property
Amenities
- Doorman
- Valet Parking
- Sundeck
- Party Room
- Community Storage Space
- Elevator
Recreation
Pet Policy
- Limit on the number of pets
- Dogs and Cats Allowed
Security
- Resident Manager or Management On Site
Map
About 850 Lake Shore Drive
Source: Midwest Real Estate Data (MRED)
MLS Number: 12268044
- 850 N Lake Shore Dr Unit 709
- 850 N Lake Shore Dr Unit 206
- 850 N Lake Shore Dr Unit 1408
- 850 N Lake Shore Dr Unit 1009
- 850 N Lake Shore Dr Unit 604
- 850 N Lake Shore Dr Unit 1308
- 850 N Lake Shore Dr Unit 1503
- 850 N Lake Shore Dr Unit 1010
- 850 N Lake Shore Dr Unit 1005
- 850 N Lake Shore Dr Unit 202
- 850 N Lake Shore Dr Unit 807
- 850 N Lake Shore Dr Unit 1710
- 850 N Lake Shore Dr Unit 503
- 850 N Lake Shore Dr Unit 1409
- 850 N Lake Shore Dr Unit 801
- 850 N Lake Shore Dr Unit 1706
- 850 N Lake Shore Dr Unit 1504
- 850 N Lake Shore Dr Unit 1008
- 850 N Lake Shore Dr Unit 302
- 222 E Pearson St Unit 1801
- 850 N Lake Shore Dr
- 850 N Lake Shore Dr
- 222 E Pearson St Unit 2606
- 222 E Pearson St Unit 1807
- 222 E Pearson St Unit 905
- 222 E Pearson St Unit 803
- 222 E Pearson St Unit 2007
- 222 E Pearson St Unit 2109
- 222 E Pearson St Unit 406
- 200 E Chestnut St Unit FL11-ID1154
- 200 E Chestnut St Unit FL17-ID620
- 200 E Chestnut St Unit FL17-ID618
- 200 E Chestnut St Unit FL16-ID623
- 200 E Chestnut St Unit FL7-ID626
- 200 E Chestnut St Unit FL8-ID622
- 250 E Pearson St Unit 2504
- 260 E Chestnut St
- 260 E Chestnut St
- 244 Pearson St
- 247 E Chestnut St






