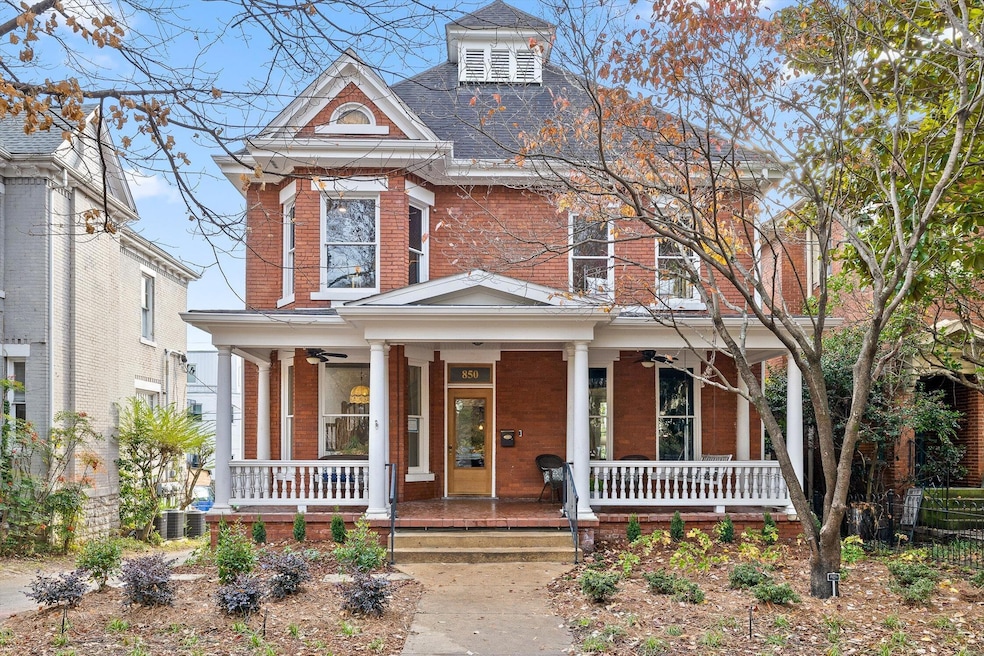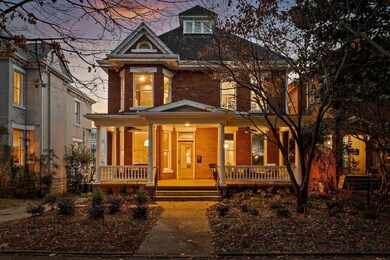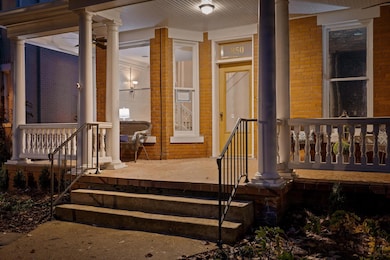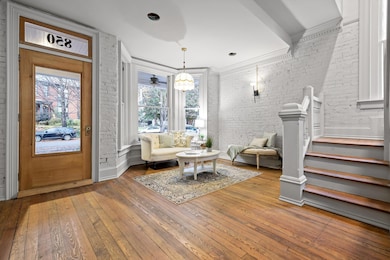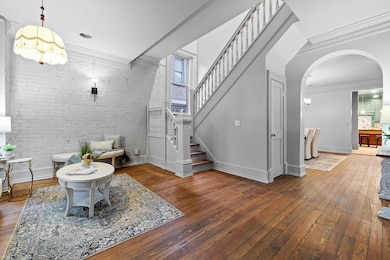Welcome to 850 Oak Street, an extraordinary restoration in Chattanooga's iconic Fort Wood Historic District, a neighborhood celebrated for its timeless architecture, tree-lined streets, and some of the city's most cherished historic homes. Built in 1900, this residence has been meticulously revived to honor its period craftsmanship while embracing thoughtful modern updates. The expansive columned front porch instantly captivates, featuring the original mosaic tile floor, an inviting spot to enjoy summer afternoons on your porch swing. The newly designed landscape highlights classic Southern plantings that will mature beautifully and further elevate the home's historic charm. The generous lot also offers ample space to add a garage with a rooftop deck, enhancing both functionality and outdoor living. Inside, restored wavy glass windows, soaring ceilings with custom dentil molding, ornate baseboards, multiple fireplaces, imported wallpaper, and carefully curated period lighting create an atmosphere rich in character. Original pocket doors, rediscovered during renovation, now elegantly separate the parlor, study, and living room, each space reflecting the home's storied past. The moody study with exposed brick is a cozy retreat ideal for working from home, while the living room features a stunning custom marble fireplace surround. Nearly floor-to-ceiling windows illuminate the formal dining room with natural light. The color-drenched kitchen is a work of art, featuring a farmhouse sink, marbled granite counters and backsplash, Monogram appliances, herringbone wood floors, beadboard, and furniture-grade cabinetry. A spacious half bath sits nearby, and a second staircase connects the kitchen to both the upper level and the lower suite. Upstairs, three beautifully curated bedrooms offer generous closets, while the hall bath showcases exquisite tilework and charming details. The designer-level laundry room, complete with patterned wallpaper, utility sink, pullout storage and folding counter, connects directly to the expansive primary closet. The primary suite feels like a peaceful treehouse escape, with tall windows and a luxury ensuite bath featuring deep green brick walls, a stunning pink clawfoot tub, harlequin floors, and a striking tiled shower. The private lower level suite, accessed by its own separate entrance, is ideal for guests, a dedicated office, or multigenerational living. Complete with a living area with bar, bedroom, and full bath, it offers exceptional flexibility.

