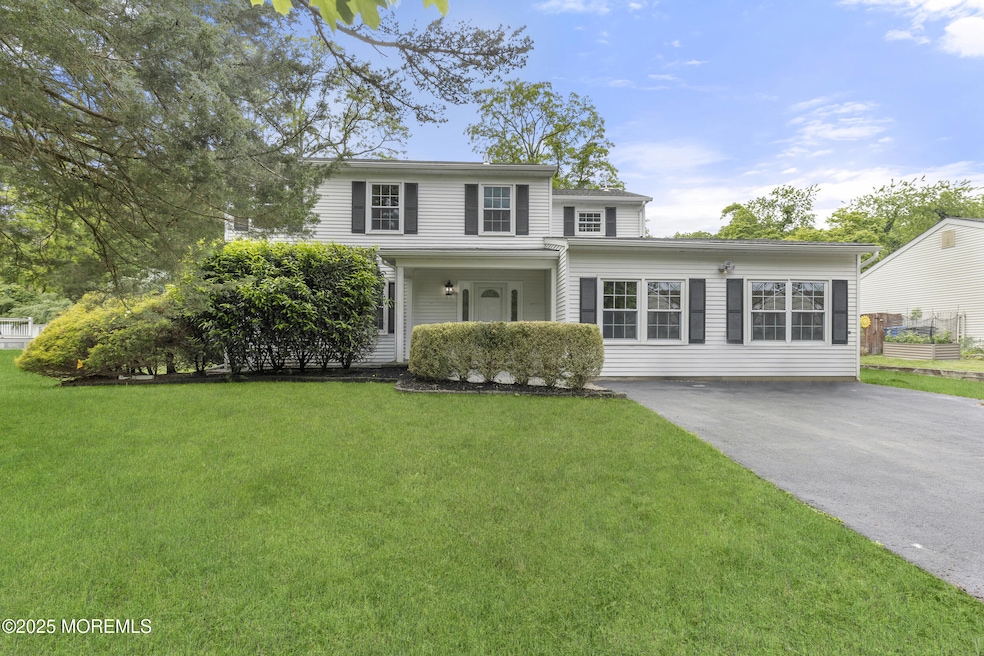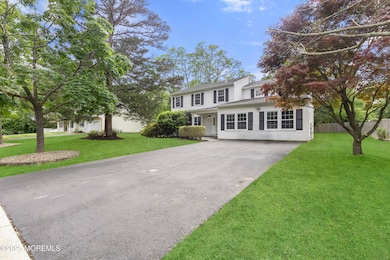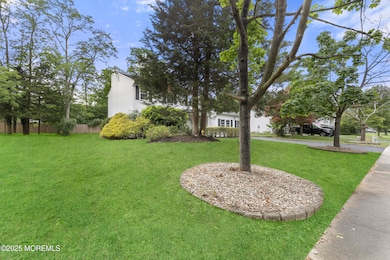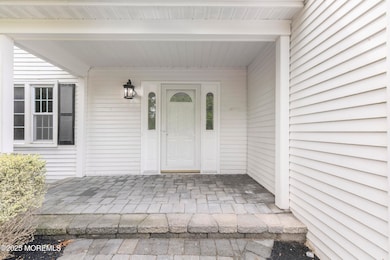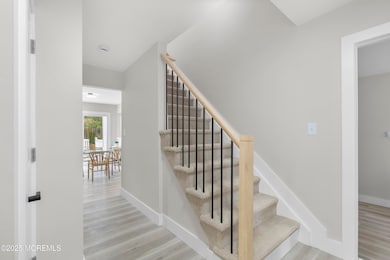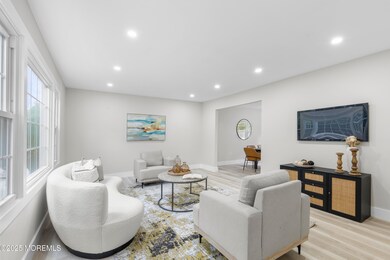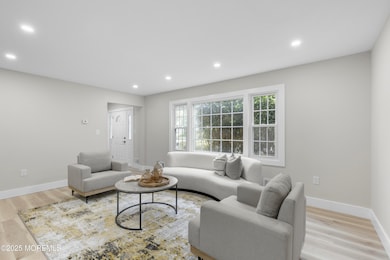
850 Paul Dr Toms River, NJ 08753
Estimated payment $5,139/month
Highlights
- New Kitchen
- Deck
- Attic
- Colonial Architecture
- Main Floor Bedroom
- Bonus Room
About This Home
MAGNIFICENT MOTHER/DAUGHTER HOME!Set towards the end of a beautiful cul-de-sac, this COMPLETELY RENOVATED & UPGRADED home offers more than 4300 SQFT of luxurious living space! No stone was left unturned- this beauty has been newly renovated in its entirety!*BRAND NEW DESIGNER KITCHEN w/granite counters & stainless steel appliances!*BRAND NEW HIGH-END FLOORING throughout entire home!*BRAND NEW MODERNIZED BATHROOMS!*UPDATED LIGHTING THROUGHOUT*BRAND NEW FINISHED BASEMENT WITH KITCHENETTE & NEW WINDOWS!*BRAND NEW high efficiency washer/dryer*Separate AC zone for Mother-Daughter apartmentCome and see for yourself!
Last Listed By
Keller Williams Shore Properties License #1756555 Listed on: 06/06/2025

Open House Schedule
-
Sunday, June 08, 202511:30 am to 1:00 pm6/8/2025 11:30:00 AM +00:006/8/2025 1:00:00 PM +00:00Gorgeous Mother-Daughter home!Add to Calendar
Property Details
Home Type
- Multi-Family
Est. Annual Taxes
- $8,726
Year Built
- Built in 1988
Lot Details
- 0.29 Acre Lot
- Lot Dimensions are 88x121x92x119
- Fenced
- Sprinkler System
Home Design
- Duplex
- Colonial Architecture
- Shingle Roof
Interior Spaces
- 3,308 Sq Ft Home
- 2-Story Property
- Ceiling height of 9 feet on the main level
- Recessed Lighting
- Wood Burning Fireplace
- Bay Window
- French Doors
- Sliding Doors
- Entrance Foyer
- Family Room
- Living Room
- Combination Kitchen and Dining Room
- Bonus Room
- Laundry Room
- Attic
Kitchen
- New Kitchen
- Eat-In Kitchen
- Breakfast Bar
- Dinette
- Granite Countertops
Flooring
- Wall to Wall Carpet
- Laminate
Bedrooms and Bathrooms
- 5 Bedrooms
- Main Floor Bedroom
- Primary bedroom located on second floor
- Primary Bathroom is a Full Bathroom
- In-Law or Guest Suite
Finished Basement
- Heated Basement
- Basement Fills Entire Space Under The House
Outdoor Features
- Deck
- Covered patio or porch
Schools
- Hooper Avenue Elementary School
- Tr Intr East Middle School
- TOMS River North High School
Utilities
- Central Air
- Heating System Uses Natural Gas
- Natural Gas Water Heater
Community Details
- No Home Owners Association
- Feathertree Subdivision
Listing and Financial Details
- Exclusions: Furniture
- Assessor Parcel Number 1508_394.09_10
Map
Home Values in the Area
Average Home Value in this Area
Tax History
| Year | Tax Paid | Tax Assessment Tax Assessment Total Assessment is a certain percentage of the fair market value that is determined by local assessors to be the total taxable value of land and additions on the property. | Land | Improvement |
|---|---|---|---|---|
| 2024 | $8,726 | $511,900 | $129,000 | $382,900 |
| 2023 | $8,408 | $504,100 | $129,000 | $375,100 |
| 2022 | $8,408 | $504,100 | $129,000 | $375,100 |
| 2021 | $8,351 | $335,800 | $112,300 | $223,500 |
| 2020 | $8,207 | $330,000 | $112,300 | $217,700 |
| 2019 | $7,851 | $330,000 | $112,300 | $217,700 |
| 2018 | $7,772 | $330,000 | $112,300 | $217,700 |
| 2017 | $7,719 | $330,000 | $112,300 | $217,700 |
| 2016 | $7,537 | $330,000 | $112,300 | $217,700 |
| 2015 | $7,267 | $330,000 | $112,300 | $217,700 |
| 2014 | $6,907 | $330,000 | $112,300 | $217,700 |
Property History
| Date | Event | Price | Change | Sq Ft Price |
|---|---|---|---|---|
| 06/06/2025 06/06/25 | For Sale | $789,000 | +102.3% | $239 / Sq Ft |
| 11/30/2020 11/30/20 | Sold | $390,000 | -2.5% | $157 / Sq Ft |
| 11/05/2020 11/05/20 | Pending | -- | -- | -- |
| 10/23/2020 10/23/20 | For Sale | $399,900 | -- | $161 / Sq Ft |
Purchase History
| Date | Type | Sale Price | Title Company |
|---|---|---|---|
| Deed | $485,000 | Iconic Title | |
| Deed | $390,000 | All Ahead Title Agency | |
| Bargain Sale Deed | $390,000 | All Ahead Title | |
| Deed | $215,200 | -- |
Similar Homes in the area
Source: MOREMLS (Monmouth Ocean Regional REALTORS®)
MLS Number: 22516673
APN: 08-00394-09-00010
- 1102 Schencks Mill Line Rd
- 986 Stamler Dr
- 991 Stamler Dr
- 1150 Cherokee Ct
- 1506 King George Ln Unit 1598
- 1349 Millennium Ct
- 904 English Ln Unit 953
- 9 Asheville St
- 12 Cambridge Ct
- 1656 N Bay Ave
- 874 Yellowbank Rd
- 991 Alexandria Dr
- 821 Oak Ave
- 823 Oak Ave
- 819 Oak Ave
- 868 Burntwood Trail Unit 35D
- 1660 N Bay Ave
- 980 Burntwood Trail Unit 41D
- 161 Stowe St
- 188 Dayna Ct
