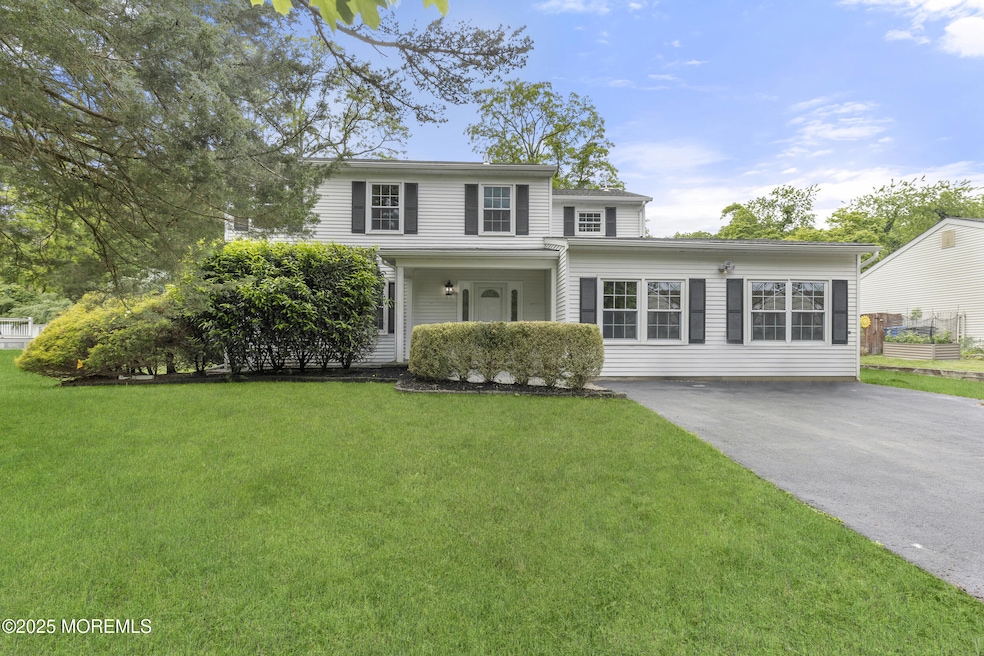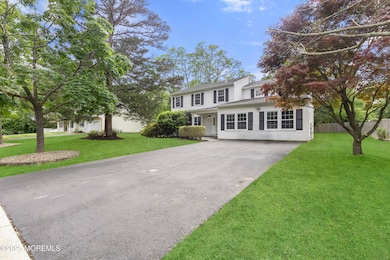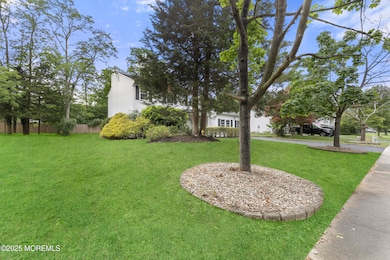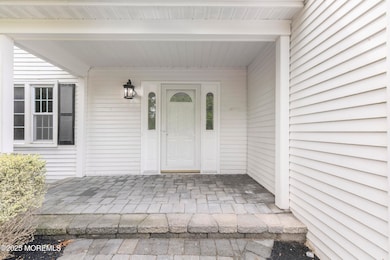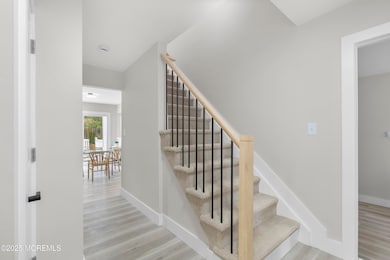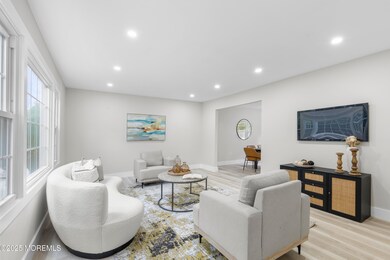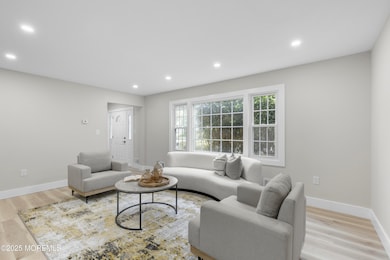
850 Paul Dr Toms River, NJ 08753
Estimated payment $4,875/month
Highlights
- New Kitchen
- Deck
- Attic
- Colonial Architecture
- Main Floor Bedroom
- Bonus Room
About This Home
MAGNIFICENT MOTHER/DAUGHTER HOME!
Set towards the end of a beautiful cul-de-sac, this COMPLETELY RENOVATED & UPGRADED home offers more than 4300 SQFT of luxurious living space!
No stone was left unturned- this beauty has been newly renovated in its entirety!
*BRAND NEW DESIGNER KITCHEN w/granite counters & stainless steel appliances!
*BRAND NEW HIGH-END FLOORING throughout entire home!
*BRAND NEW MODERNIZED BATHROOMS!
*UPDATED LIGHTING THROUGHOUT
*BRAND NEW FINISHED BASEMENT WITH KITCHENETTE & NEW WINDOWS!
*BRAND NEW high efficiency washer/dryer
*Separate AC zone for Mother-Daughter apartment
Come and see for yourself!
Listing Agent
Keller Williams Shore Properties License #1756555 Listed on: 06/06/2025

Home Details
Home Type
- Single Family
Est. Annual Taxes
- $8,726
Year Built
- Built in 1988
Lot Details
- 0.29 Acre Lot
- Lot Dimensions are 88x121x92x119
- Fenced
- Sprinkler System
Home Design
- Colonial Architecture
- Shingle Roof
Interior Spaces
- 3,308 Sq Ft Home
- 2-Story Property
- Ceiling height of 9 feet on the main level
- Recessed Lighting
- Wood Burning Fireplace
- Bay Window
- French Doors
- Sliding Doors
- Entrance Foyer
- Family Room
- Living Room
- Combination Kitchen and Dining Room
- Bonus Room
- Laundry Room
- Attic
Kitchen
- New Kitchen
- Eat-In Kitchen
- Breakfast Bar
- Dinette
- Granite Countertops
Flooring
- Wall to Wall Carpet
- Laminate
Bedrooms and Bathrooms
- 5 Bedrooms
- Main Floor Bedroom
- Primary bedroom located on second floor
- Primary Bathroom is a Full Bathroom
- In-Law or Guest Suite
Finished Basement
- Heated Basement
- Basement Fills Entire Space Under The House
Outdoor Features
- Deck
- Covered patio or porch
Schools
- Hooper Avenue Elementary School
- Tr Intr East Middle School
- TOMS River North High School
Utilities
- Central Air
- Heating System Uses Natural Gas
- Natural Gas Water Heater
Community Details
- No Home Owners Association
- Feathertree Subdivision
Listing and Financial Details
- Exclusions: Furniture
- Assessor Parcel Number 1508_394.09_10
Map
Home Values in the Area
Average Home Value in this Area
Tax History
| Year | Tax Paid | Tax Assessment Tax Assessment Total Assessment is a certain percentage of the fair market value that is determined by local assessors to be the total taxable value of land and additions on the property. | Land | Improvement |
|---|---|---|---|---|
| 2024 | $8,726 | $511,900 | $129,000 | $382,900 |
| 2023 | $8,408 | $504,100 | $129,000 | $375,100 |
| 2022 | $8,408 | $504,100 | $129,000 | $375,100 |
| 2021 | $8,351 | $335,800 | $112,300 | $223,500 |
| 2020 | $8,207 | $330,000 | $112,300 | $217,700 |
| 2019 | $7,851 | $330,000 | $112,300 | $217,700 |
| 2018 | $7,772 | $330,000 | $112,300 | $217,700 |
| 2017 | $7,719 | $330,000 | $112,300 | $217,700 |
| 2016 | $7,537 | $330,000 | $112,300 | $217,700 |
| 2015 | $7,267 | $330,000 | $112,300 | $217,700 |
| 2014 | $6,907 | $330,000 | $112,300 | $217,700 |
Property History
| Date | Event | Price | Change | Sq Ft Price |
|---|---|---|---|---|
| 07/17/2025 07/17/25 | For Sale | $699,000 | -6.7% | $211 / Sq Ft |
| 06/23/2025 06/23/25 | Price Changed | $749,000 | -5.1% | $226 / Sq Ft |
| 06/06/2025 06/06/25 | For Sale | $789,000 | +102.3% | $239 / Sq Ft |
| 11/30/2020 11/30/20 | Sold | $390,000 | -2.5% | $157 / Sq Ft |
| 11/05/2020 11/05/20 | Pending | -- | -- | -- |
| 10/23/2020 10/23/20 | For Sale | $399,900 | -- | $161 / Sq Ft |
Purchase History
| Date | Type | Sale Price | Title Company |
|---|---|---|---|
| Deed | $485,000 | Iconic Title | |
| Deed | $390,000 | All Ahead Title Agency | |
| Bargain Sale Deed | $390,000 | All Ahead Title | |
| Deed | $215,200 | -- |
Similar Homes in Toms River, NJ
Source: MOREMLS (Monmouth Ocean Regional REALTORS®)
MLS Number: 22516673
APN: 08-00394-09-00010
- 1102 Schencks Mill Line Rd
- 986 Stamler Dr
- 1548 N Bay Ave
- 15 Liverpool Ct
- 1506 King George Ln Unit 1598
- 1349 Millennium Ct
- 904 English Ln Unit 953
- 9 Asheville St
- 802 Carnaby Ln
- 802 Carnaby Ln Unit 845
- 1656 N Bay Ave
- 27 Squire Ct
- 874 Yellowbank Rd
- 991 Alexandria Dr
- 821 Oak Ave
- 823 Oak Ave
- 819 Oak Ave
- 1660 N Bay Ave
- 166 Dugan Ln
- 188 Dayna Ct
- 992 Continental Ave
- 30 Green View Way
- 100 Kaplan Ct
- 3600 Cypress Point Dr
- 1255 Route 166
- 1091 W Whitty Rd
- 422 Waters Edge Dr
- 1109 Rockefeller Ct
- 1675 St Regis Ct
- 160 James St
- 83 Walnut St
- 720 Brookside Dr
- 1717 Tall Oak Ln
- 1936 Merrimac Dr
- 18 Caribbean Ct
- 100 Wicklow Ct
- 527 Woodview Rd
- 620 Brookside Dr
- 1868 New Hampshire Ave
- 1635 Lacebark Ct
