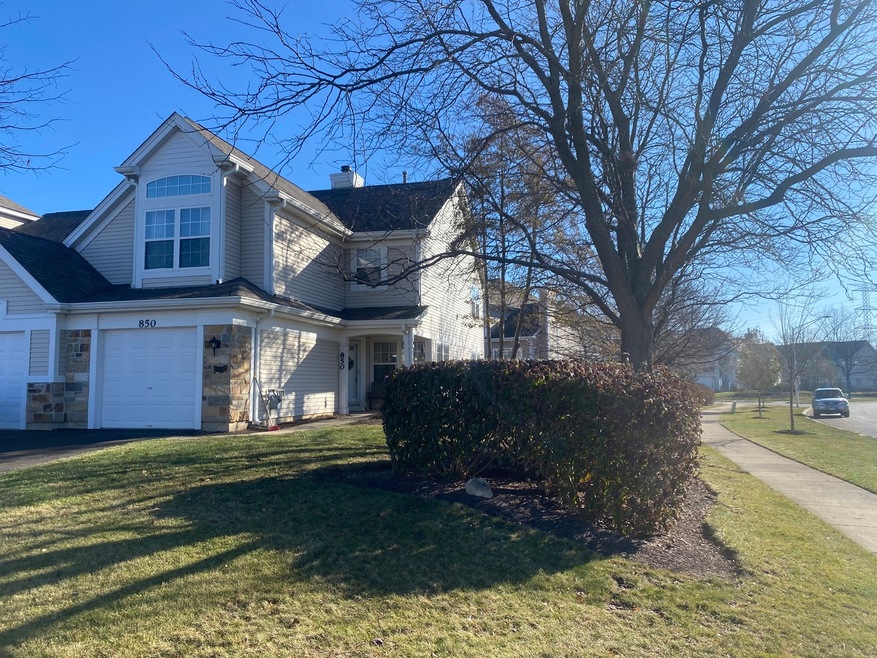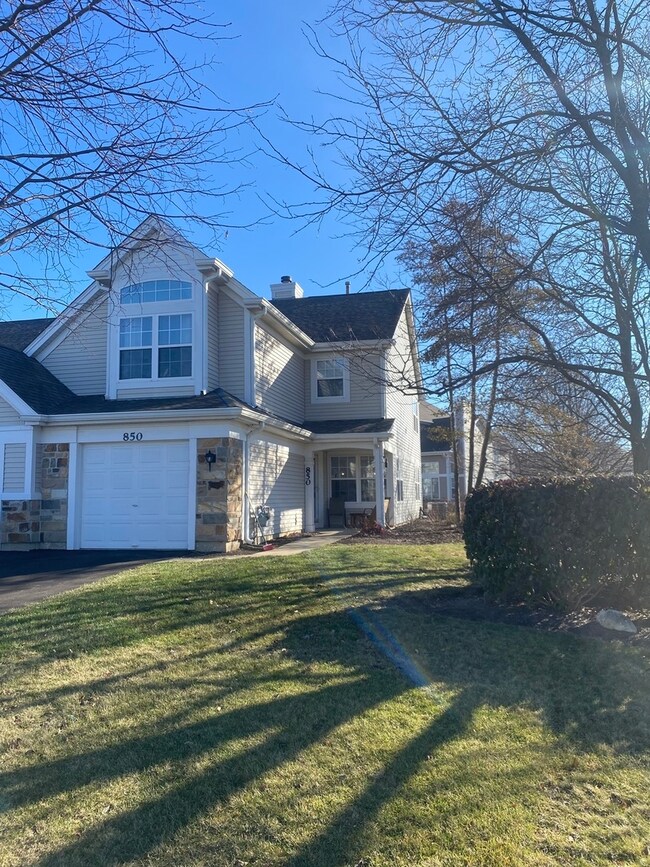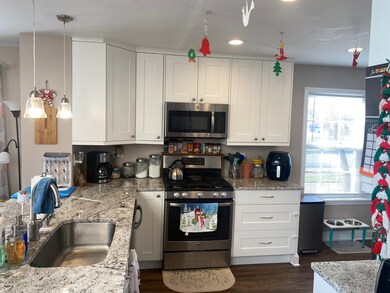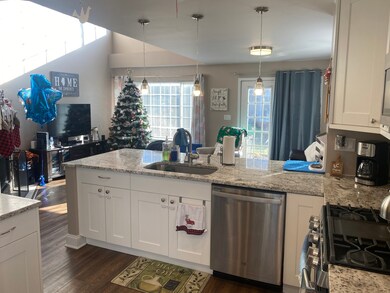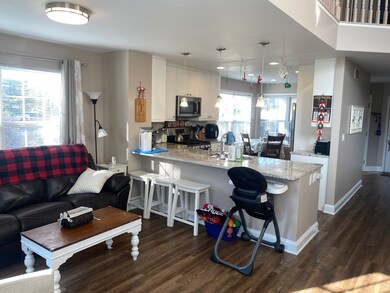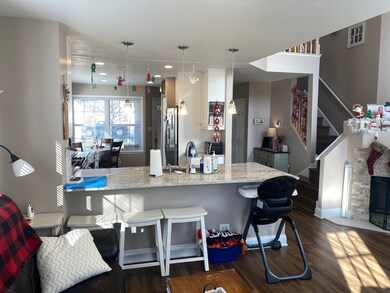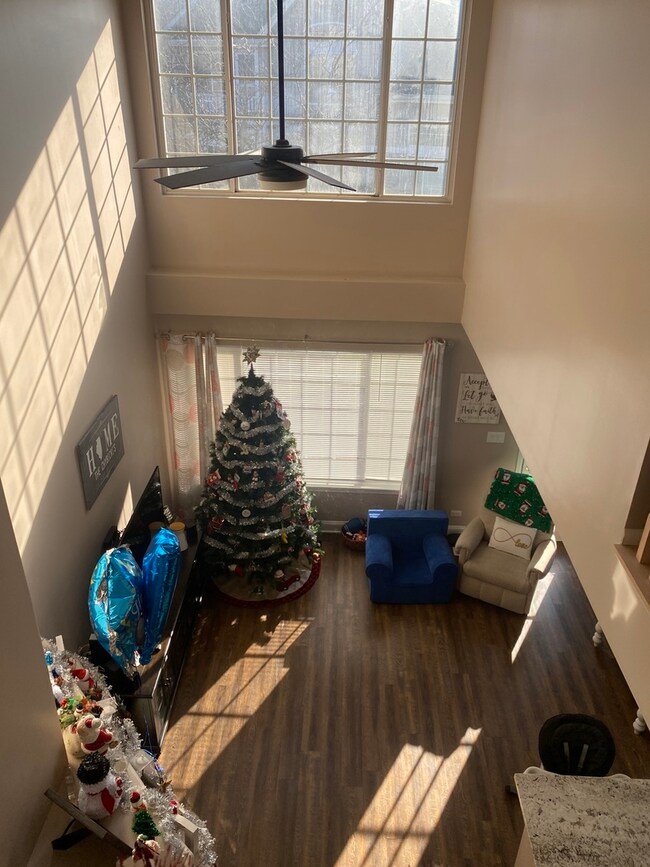
850 Pembrook Ct Carol Stream, IL 60188
South Carol Stream NeighborhoodEstimated Value: $320,000 - $326,000
Highlights
- Vaulted Ceiling
- End Unit
- Stainless Steel Appliances
- Pleasant Hill Elementary School Rated A
- Granite Countertops
- 1 Car Attached Garage
About This Home
As of January 2023From the moment you walk into this spacious two-story townhouse, you will instantly feel at home. The updated kitchen was completely remodeled in 2019. The kitchen boasts beautiful white, shaker style cabinets, granite countertops, a breakfast bar, and the pantry is a dream. Newer stainless-steel appliances. Vaulted ceiling in the living room and master bedroom gives that larger than life feel. All bathrooms updated and stunning. Huge walk-in closet in the master bedroom and generous sized bedrooms. New laminate flooring throughout the main living area and upstairs hallway. Furnace and Hot Water Tank 2017, roof and gutters 2018. Freshly painted with warm, neutral colors. Second floor laundry room. Beautiful stone fireplace to add to the coziness of the home. Property is an END UNIT ON A CUL DE SAC! Glen Ellyn School District, low taxes, and LOW ASSESSMENTS. This home has everything. Come see your new home and be in by the holidays.
Last Agent to Sell the Property
Stonetrust Realty Group, Inc. License #471018598 Listed on: 11/25/2022
Townhouse Details
Home Type
- Townhome
Est. Annual Taxes
- $4,564
Year Built
- Built in 1996
Lot Details
- 34
HOA Fees
- $150 Monthly HOA Fees
Parking
- 1 Car Attached Garage
- Garage Door Opener
- Driveway
- Parking Included in Price
Home Design
- Slab Foundation
- Asphalt Roof
Interior Spaces
- 1,432 Sq Ft Home
- 2-Story Property
- Vaulted Ceiling
- Gas Log Fireplace
- Living Room with Fireplace
- Combination Kitchen and Dining Room
- Laminate Flooring
Kitchen
- Gas Oven
- Range
- Microwave
- Dishwasher
- Stainless Steel Appliances
- Granite Countertops
Bedrooms and Bathrooms
- 2 Bedrooms
- 2 Potential Bedrooms
- Walk-In Closet
Laundry
- Laundry Room
- Laundry on upper level
- Dryer
- Washer
Home Security
Utilities
- Forced Air Heating and Cooling System
- Heating System Uses Natural Gas
- Lake Michigan Water
Additional Features
- Patio
- End Unit
Listing and Financial Details
- Homeowner Tax Exemptions
Community Details
Overview
- Association fees include insurance, exterior maintenance, lawn care, snow removal
- 5 Units
- Jack Ambrogio Association, Phone Number (877) 999-6491
- Concord Pointe Subdivision
- Property managed by First Service Residential Illinois
Pet Policy
- Dogs and Cats Allowed
Security
- Resident Manager or Management On Site
- Storm Screens
Ownership History
Purchase Details
Home Financials for this Owner
Home Financials are based on the most recent Mortgage that was taken out on this home.Purchase Details
Home Financials for this Owner
Home Financials are based on the most recent Mortgage that was taken out on this home.Purchase Details
Home Financials for this Owner
Home Financials are based on the most recent Mortgage that was taken out on this home.Purchase Details
Home Financials for this Owner
Home Financials are based on the most recent Mortgage that was taken out on this home.Purchase Details
Home Financials for this Owner
Home Financials are based on the most recent Mortgage that was taken out on this home.Purchase Details
Home Financials for this Owner
Home Financials are based on the most recent Mortgage that was taken out on this home.Similar Homes in the area
Home Values in the Area
Average Home Value in this Area
Purchase History
| Date | Buyer | Sale Price | Title Company |
|---|---|---|---|
| Klimek Melissa N | $280,000 | Greater Illinois Title | |
| Bock Taylor E | $208,000 | Alliance Title Corporation | |
| Amato Frank E | $178,000 | Git | |
| Jakubowski Andrew P | $179,000 | Multiple | |
| Jarzabek Jan | $129,500 | -- | |
| Baumgartner Rita M | $140,500 | -- |
Mortgage History
| Date | Status | Borrower | Loan Amount |
|---|---|---|---|
| Open | Klimek Melissa N | $199,900 | |
| Previous Owner | Bock Taylor E | $166,000 | |
| Previous Owner | Bock Taylor E | $166,400 | |
| Previous Owner | Amato Frank E | $169,100 | |
| Previous Owner | Jakubowski Andrew P | $170,500 | |
| Previous Owner | Jakubowski Andrew P | $170,050 | |
| Previous Owner | Jarzabek Jan | $6,000 | |
| Previous Owner | Jarzabek Jan | $116,550 | |
| Previous Owner | Baumgartner Rita M | $134,700 |
Property History
| Date | Event | Price | Change | Sq Ft Price |
|---|---|---|---|---|
| 01/18/2023 01/18/23 | Sold | $279,900 | +1.8% | $195 / Sq Ft |
| 11/29/2022 11/29/22 | Pending | -- | -- | -- |
| 11/25/2022 11/25/22 | For Sale | $274,900 | +32.2% | $192 / Sq Ft |
| 12/10/2018 12/10/18 | Sold | $208,000 | 0.0% | $145 / Sq Ft |
| 11/03/2018 11/03/18 | Pending | -- | -- | -- |
| 11/02/2018 11/02/18 | For Sale | $208,000 | +16.9% | $145 / Sq Ft |
| 12/08/2016 12/08/16 | Sold | $178,000 | -3.5% | $124 / Sq Ft |
| 10/31/2016 10/31/16 | Pending | -- | -- | -- |
| 10/04/2016 10/04/16 | Price Changed | $184,500 | -1.3% | $129 / Sq Ft |
| 09/09/2016 09/09/16 | For Sale | $187,000 | -- | $131 / Sq Ft |
Tax History Compared to Growth
Tax History
| Year | Tax Paid | Tax Assessment Tax Assessment Total Assessment is a certain percentage of the fair market value that is determined by local assessors to be the total taxable value of land and additions on the property. | Land | Improvement |
|---|---|---|---|---|
| 2023 | $5,031 | $77,280 | $7,100 | $70,180 |
| 2022 | $4,698 | $68,910 | $6,710 | $62,200 |
| 2021 | $4,564 | $67,270 | $6,550 | $60,720 |
| 2020 | $4,503 | $66,640 | $6,490 | $60,150 |
| 2019 | $4,391 | $64,880 | $6,320 | $58,560 |
| 2018 | $3,673 | $56,480 | $5,950 | $50,530 |
| 2017 | $3,591 | $54,400 | $5,730 | $48,670 |
| 2016 | $3,531 | $52,230 | $5,500 | $46,730 |
| 2015 | $3,491 | $49,830 | $5,250 | $44,580 |
| 2014 | $3,920 | $54,230 | $5,430 | $48,800 |
| 2013 | $3,787 | $54,400 | $5,450 | $48,950 |
Agents Affiliated with this Home
-
Brandon Theodore
B
Seller's Agent in 2023
Brandon Theodore
Stonetrust Realty Group, Inc.
(630) 290-8789
1 in this area
111 Total Sales
-
Andrew Congenie

Buyer's Agent in 2023
Andrew Congenie
Compass
(630) 403-8067
1 in this area
133 Total Sales
-
Vanessa Murphy

Seller's Agent in 2018
Vanessa Murphy
GMC Realty LTD
(630) 675-8061
34 Total Sales
-
Kimberly Peterson

Seller's Agent in 2016
Kimberly Peterson
Coldwell Banker Realty
(630) 935-9676
87 Total Sales
-
Michael Dougherty

Buyer's Agent in 2016
Michael Dougherty
Coldwell Banker Realty
(847) 721-8546
13 Total Sales
Map
Source: Midwest Real Estate Data (MRED)
MLS Number: 11678377
APN: 05-03-110-257
- 1107 Andover Ct
- 229 Concord Ln
- 169 Concord Ln
- 105 Concord Ln
- 1190 Harbor Ct Unit 137
- 23W536 St Charles Rd
- 1319 President St
- 1313 Glen Hill Dr
- 93 Glen Hill Dr
- 1052 Mayfield Dr
- 464 S President St Unit 101
- 226 Shorewood Dr Unit 2
- 226 Shorewood Dr Unit 2D
- 491 Timber Ridge Dr Unit 104
- 1N312 Bloomingdale Rd
- 280 Shorewood Dr Unit 1D
- 266 Shorewood Dr Unit GC
- 216 Shorewood Dr Unit 2C
- 277 Shorewood Dr Unit 2A
- 525 Timber Ridge Dr Unit 208
- 850 Pembrook Ct
- 854 Pembrook Ct
- 852 Pembrook Ct
- 852 Pembrook Ct Unit 5
- 856 Pembrook Ct
- 858 Pembrook Ct
- 862 Pembrook Ct
- 855 Brompton Ct
- 851 Pembrook Ct
- 857 Brompton Ct
- 857 Pembrook Ct
- 861 Brompton Ct
- 859 Brompton Ct
- 848 Pembrook Ct
- 863 Brompton Ct
- 853 Pembrook Ct
- 853 Pembrook Ct Unit 853
- 864 Pembrook Ct
- 855 Pembrook Ct Unit 2F855
- 866 Pembrook Ct
