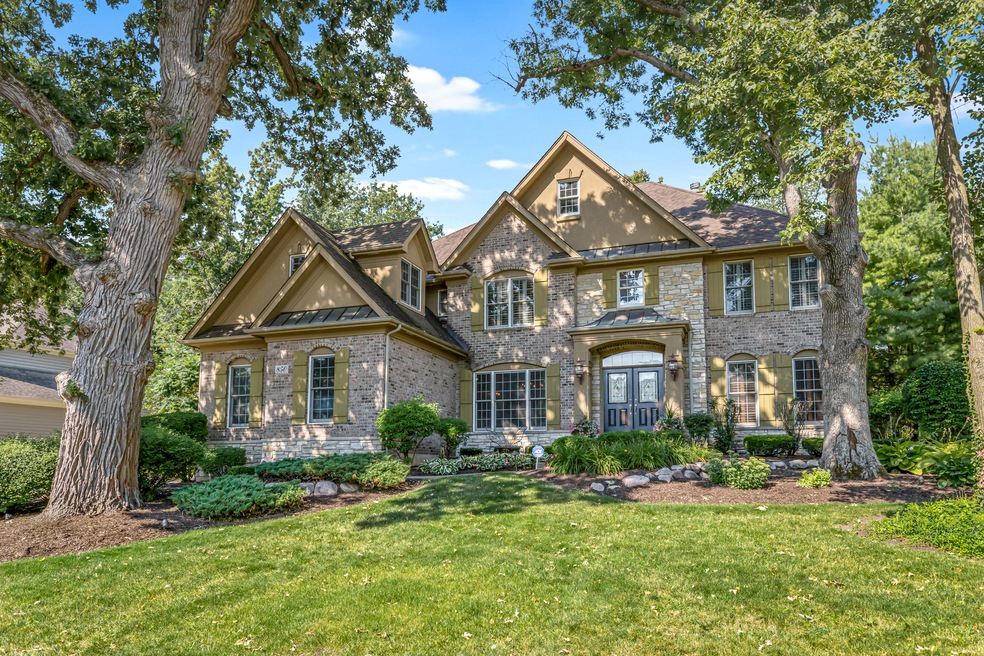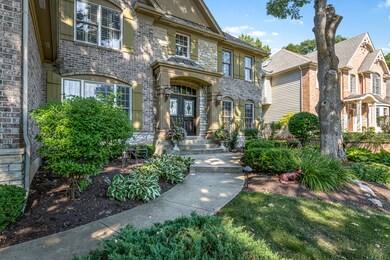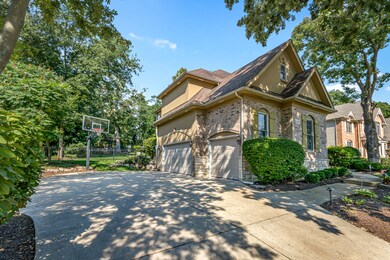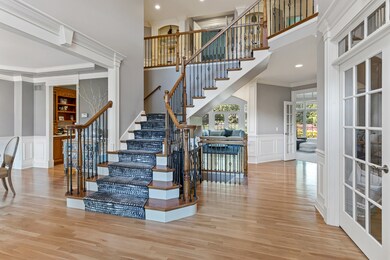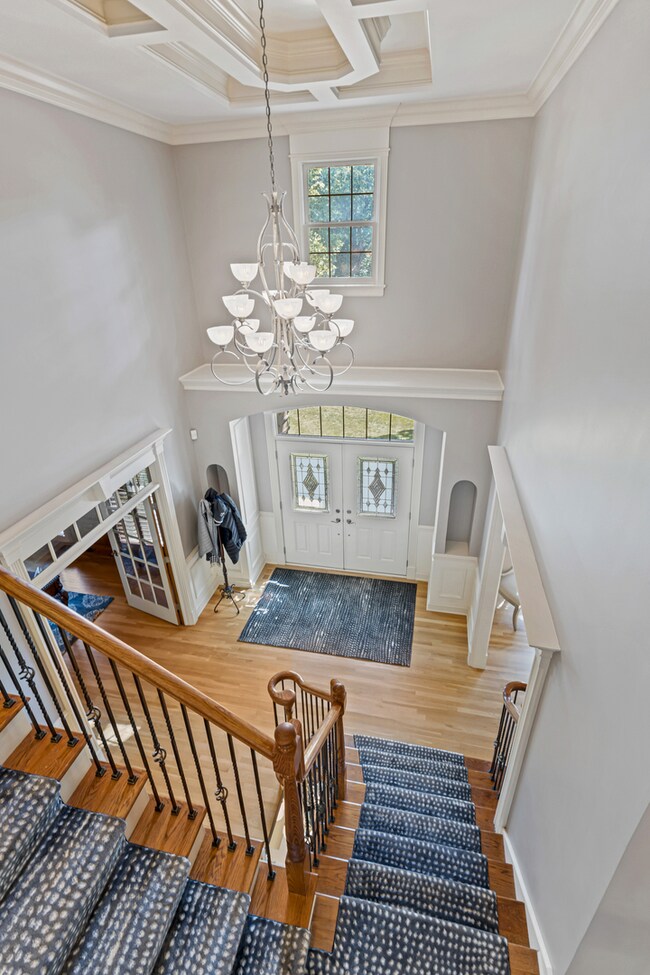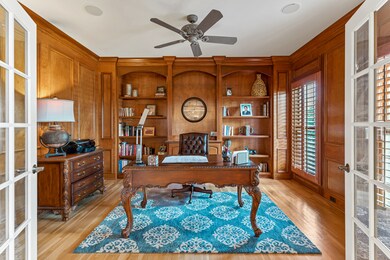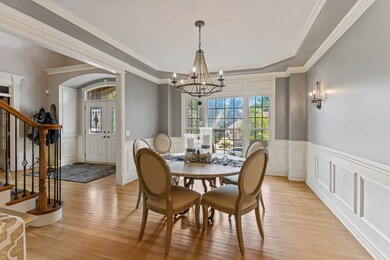
850 Reserve Ct South Elgin, IL 60177
Cranston Meadows Park NeighborhoodEstimated Value: $682,000 - $851,000
Highlights
- Sauna
- Landscaped Professionally
- Recreation Room
- Ferson Creek Elementary School Rated A
- Mature Trees
- Double Shower
About This Home
As of November 2020Stunning custom home on the most exclusive street of Thornwood. Updated in the most modern colors and fixtures, accented with extensive millwork and built-ins, upgraded with the features you're dreaming for in a custom luxury home. It's all here, done and ready for you to move into and enjoy before the holidays. As you enter you are taken with the soaring 2 story foyer, elaborate designer ceiling, split staircase with iron rails and neutral, clean and crisp decor. Beautiful light wood flooring brightens the first floor as it flows through the Foyer, Dining Room, Kitchen, Eating Area, Family Room, Hall and Den. Sconce lighting, coffered ceiling, wainscoting are the elegant accents of the Formal Dining Room. Rich hardwood paneled walls, built-in bookcase and cabinets create a stately den with extra privacy from plantation shutters. Enjoy a 2nd office or Living Room with fireplace, bright tall windows, wainscoting and fresh carpet. The kitchen and eating area are perfect for a busy household or entertaining. A large island counter/cabinet has room for seating, meal prep and homework at the same time. Beautiful vent hood above 6 burner cooktop, tile backsplash, pendant lighting and quartz counters are the spotlight. All newer kitchen appliances. A separate pantry closet and separate butler's service area offer additional storage. Spacious Eating Area with a volume ceiling boasts beautiful views of the private landscaped yard through surrounding extra tall windows. The adjoining family room has a 10' ceiling with built-in speakers, extensive millwork accenting the room transition, floor-to-ceiling fireplace and French doors to the paver brick patio and backyard. Big laundry room has ample cabinet space, a large tub sink and an exterior door. On the 2nd floor enjoy a 2nd Family Room perfect for a game, theater, or playroom. Featuring tall tray ceiling with built-in speakers, plush newer carpet, convenient plantation shutters and double door entry to close out any unwanted noise. Impressive Master Retreat has extensive millwork, plantation shutters, fresh, neutral carpet, dramatic tray ceiling, marble surround fireplace, built in speakers, tall windows overlooking the backyard. Private bright luxury master bath with cathedral ceiling, skylight, wall-to-wall mirror, long double sink vanity and makeup counter, jacuzzi tub, huge dual head shower, linen closet, separate water. 2 large separate his-and-hers walk-in closets. Bedroom #2 has a coffered ceiling with fan, walk-in closet and full private bath. Bedroom #3 has a tray ceiling with fan, walk-in closet and access to the Jack-n-Jill bath with double bowl vanity, quartz counters and door to separate tub/shower and commode. 4th bedroom has a tray ceiling with ceiling fan, walk-in-closet and access to the Jack-n-Jill bath. The outstanding Basement is finished as lavishly as the rest of the house. It boasts a grand custom, full-service, granite topped bar with sink, built-in ice machine, Sub-Zero refrigerator plus Sub-Zero wine fridge. There's also a stone fireplace, recreation area, tv room, big bedroom with 2 closets and massive full bathroom with Sauna, steam/rain shower, and beautiful tilework. The basement is complete with crown uplighting, recessed lighting, built-in speakers, plus beautiful millwork, wainscoting and plantation shutters. Other terrific features include: 2 panel arched doors, bookcase/niche on 2nd floor, 2 Zoned HVAC, alarm system, sprinkler system, fenced yard, concrete driveway, 3 car garage with tall ceiling and epoxy floor, cedar/stone exterior. Other newer items: 1 new furnace,1 new A/C, newer carpet, interior/exterior paint, light fixtures, washer/dryer and tankless hot water heater. Incredible home plus enjoy all of the amenities that Thornwood has to offer including the community clubhouse, pool, and sports core with basketball, tennis, & volleyball courts, as well as parks and miles of biking/walking trails.
Home Details
Home Type
- Single Family
Est. Annual Taxes
- $18,354
Year Built | Renovated
- 2003 | 2014
Lot Details
- East or West Exposure
- Fenced Yard
- Landscaped Professionally
- Mature Trees
HOA Fees
- $43 per month
Parking
- Attached Garage
- Garage Transmitter
- Garage Door Opener
- Driveway
- Garage Is Owned
Home Design
- Traditional Architecture
- Brick Exterior Construction
- Asphalt Shingled Roof
- Stone Siding
- Cedar
Interior Spaces
- Wet Bar
- Built-In Features
- Bar Fridge
- Vaulted Ceiling
- Skylights
- See Through Fireplace
- Gas Log Fireplace
- Entrance Foyer
- Breakfast Room
- Den
- Recreation Room
- Bonus Room
- Sauna
- Wood Flooring
Kitchen
- Breakfast Bar
- Walk-In Pantry
- Double Oven
- Cooktop with Range Hood
- Microwave
- Bar Refrigerator
- Dishwasher
- Wine Cooler
- Stainless Steel Appliances
- Kitchen Island
- Disposal
Bedrooms and Bathrooms
- Walk-In Closet
- Primary Bathroom is a Full Bathroom
- Dual Sinks
- Whirlpool Bathtub
- Double Shower
- Steam Shower
- Garden Bath
- Separate Shower
Laundry
- Laundry on main level
- Dryer
- Washer
Finished Basement
- Basement Fills Entire Space Under The House
- Finished Basement Bathroom
Outdoor Features
- Brick Porch or Patio
Utilities
- Forced Air Zoned Heating and Cooling System
- Heating System Uses Gas
Listing and Financial Details
- Homeowner Tax Exemptions
Ownership History
Purchase Details
Home Financials for this Owner
Home Financials are based on the most recent Mortgage that was taken out on this home.Purchase Details
Home Financials for this Owner
Home Financials are based on the most recent Mortgage that was taken out on this home.Purchase Details
Home Financials for this Owner
Home Financials are based on the most recent Mortgage that was taken out on this home.Purchase Details
Home Financials for this Owner
Home Financials are based on the most recent Mortgage that was taken out on this home.Purchase Details
Home Financials for this Owner
Home Financials are based on the most recent Mortgage that was taken out on this home.Similar Homes in the area
Home Values in the Area
Average Home Value in this Area
Purchase History
| Date | Buyer | Sale Price | Title Company |
|---|---|---|---|
| Henrichs Eric | $600,000 | Citywide Title Corporation | |
| Locascio Thomas C | $545,000 | Baird & Warner Title Service | |
| Ask James E | $662,500 | -- | |
| State Bank Of Geneva | $585,500 | Chicago Title Insurance Co | |
| Spohn Patrick | $133,500 | Chicago Title Insurance Co |
Mortgage History
| Date | Status | Borrower | Loan Amount |
|---|---|---|---|
| Previous Owner | Henrichs Eric | $480,000 | |
| Previous Owner | Locascio Thomas C | $417,000 | |
| Previous Owner | Ask James E | $413,000 | |
| Previous Owner | Ask James E | $100,000 | |
| Previous Owner | Ask James E | $343,000 | |
| Previous Owner | Ask James E | $343,000 | |
| Previous Owner | Ask James E | $316,150 | |
| Previous Owner | Ask James E | $475,000 | |
| Previous Owner | Ask James E | $322,700 | |
| Previous Owner | Spohn Patrick | $480,000 | |
| Previous Owner | Spohn Patrick | $300,000 |
Property History
| Date | Event | Price | Change | Sq Ft Price |
|---|---|---|---|---|
| 11/02/2020 11/02/20 | Sold | $600,000 | -4.0% | $144 / Sq Ft |
| 08/26/2020 08/26/20 | Pending | -- | -- | -- |
| 08/14/2020 08/14/20 | For Sale | $624,900 | +14.7% | $150 / Sq Ft |
| 04/17/2012 04/17/12 | Sold | $545,000 | -3.5% | $128 / Sq Ft |
| 02/26/2012 02/26/12 | Pending | -- | -- | -- |
| 02/10/2012 02/10/12 | For Sale | $564,900 | -- | $133 / Sq Ft |
Tax History Compared to Growth
Tax History
| Year | Tax Paid | Tax Assessment Tax Assessment Total Assessment is a certain percentage of the fair market value that is determined by local assessors to be the total taxable value of land and additions on the property. | Land | Improvement |
|---|---|---|---|---|
| 2023 | $18,354 | $220,386 | $33,330 | $187,056 |
| 2022 | $17,736 | $209,028 | $33,203 | $175,825 |
| 2021 | $17,048 | $199,245 | $31,649 | $167,596 |
| 2020 | $15,260 | $176,376 | $31,059 | $145,317 |
| 2019 | $15,025 | $172,884 | $30,444 | $142,440 |
| 2018 | $15,571 | $178,231 | $32,541 | $145,690 |
| 2017 | $15,557 | $179,851 | $31,428 | $148,423 |
| 2016 | $16,260 | $173,534 | $30,324 | $143,210 |
| 2015 | -- | $166,700 | $29,997 | $136,703 |
| 2014 | -- | $162,858 | $29,997 | $132,861 |
| 2013 | -- | $164,579 | $46,960 | $117,619 |
Agents Affiliated with this Home
-
Tim Binning

Seller's Agent in 2020
Tim Binning
RE/MAX
(630) 202-5940
4 in this area
483 Total Sales
-
Gina Swanson

Buyer's Agent in 2020
Gina Swanson
RE/MAX
(847) 401-7653
1 in this area
108 Total Sales
-
Dawn Recchia

Seller's Agent in 2012
Dawn Recchia
@ Properties
(847) 917-5296
7 in this area
146 Total Sales
Map
Source: Midwest Real Estate Data (MRED)
MLS Number: MRD10819116
APN: 09-05-351-008
- 38W185 Heritage Oaks Dr
- 38W317 Chickasaw Ct
- 38W300 Henricksen Rd
- 722 Waters Edge Dr
- 4 Persimmon Ln
- 38W605 Silver Glen Rd
- 7N775 Lilac Ln
- 528 Terrace Ln
- 38W443 Woodhill Ln
- 6N381 Old Homestead Rd
- 39W027 Silver Glen Rd
- 37W250 Mission Hills Dr
- 7N678 Fielding Ct
- 8 Mission Hills Dr
- 7N310 Ridge Line Rd
- 6N198 Old Homestead Rd Unit 3
- 355 Thornwood Way Unit A
- Lot 9 Emerald Ct
- 289 Nicole Dr Unit E
- 281 Nicole Dr Unit A
- 850 Reserve Ct
- 840 Reserve Ct
- 860 Reserve Ct
- 830 Reserve Ct
- 851 Reserve Ct
- 861 Reserve Ct
- 871 Reserve Ct
- 820 Reserve Ct
- 831 Reserve Ct
- 880 Reserve Ct
- 38W041 Sidney Ct
- 38W010 Silver Glen Rd
- 881 Reserve Ct
- LOT 11 Sidney Ct
- 821 Reserve Ct
- 11 Sidney Ct
- 7N151 Longridge Rd
- 890 Reserve Ct
- 38W042 Silver Glen Rd
- 811 Reserve Ct
