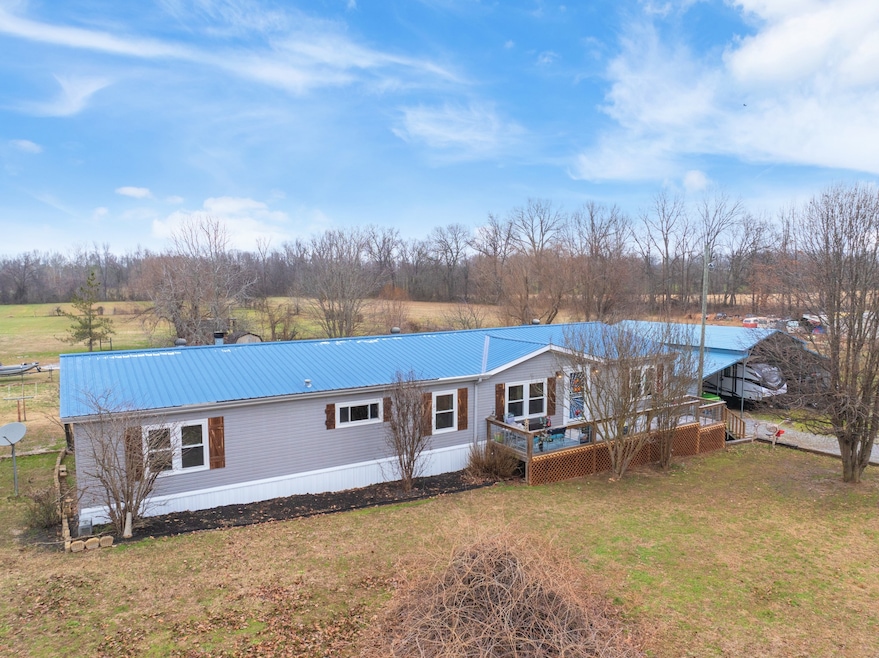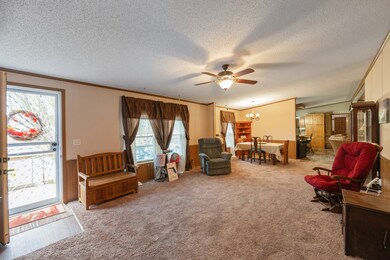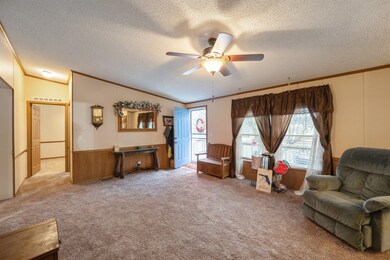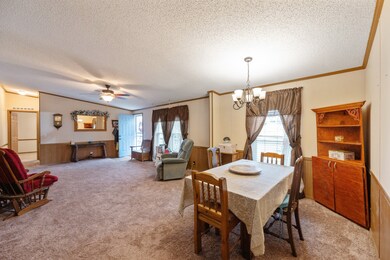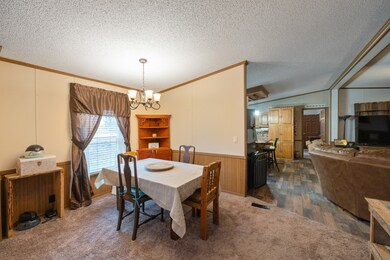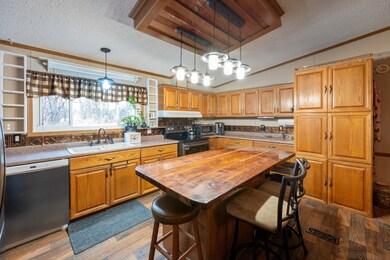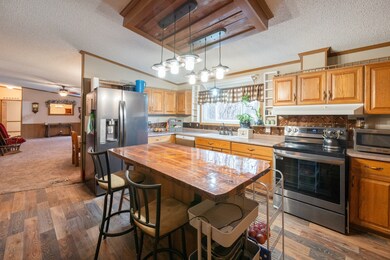
Estimated payment $1,834/month
Highlights
- Above Ground Pool
- No HOA
- Cooling Available
- Deck
- Walk-In Closet
- Central Heating
About This Home
Spacious 4 bed 3 bath home on 5 acres in Tipton County. The home has a split bedroom plan & all bedrooms have walk in closets. It also has a great open floor plan that is perfect for entertaining. The kitchen is open to the den where there is a beautiful fireplace & a sliding glass door that opens up to the screened in porch. The dining area is open to the living room for those large family meals. The screened in porch overlooks the enormous fenced backyard & beautiful pasture. During those hot summer days, you can relax in the salt water above ground pool with gazebo & custom decking. For the equestrians, there is a nice fenced pasture with a 30x40 metal barn. There is plenty of space in the 40x36 carport for your RV with a 30 amp hookup. This wonderful property is located in a sought after school district, within 30 minutes to the Navy base & 15 minutes to Blue Oval City. If you want a night out in downtown Memphis to watch the Tigers or Grizzlies, you're only 45 minutes away. To top it off, the seller is offering a 1 year home warranty to the new owner. The sellers are the original owners & have loved this home but now they're retiring to Florida. If you're looking for a nice home on a level 5 acre property with tons of amenities, this is it!
Listing Agent
Tennessee Valley Realty and Investment Group, PLLC Brokerage Phone: 9013360553 License #361051 Listed on: 01/08/2025
Property Details
Home Type
- Mobile/Manufactured
Est. Annual Taxes
- $740
Year Built
- Built in 2000
Lot Details
- 5 Acre Lot
- Back Yard Fenced
- Level Lot
Home Design
- Metal Roof
- Vinyl Siding
Interior Spaces
- 2,280 Sq Ft Home
- Property has 1 Level
- Ceiling Fan
- Wood Burning Fireplace
- Dishwasher
Flooring
- Carpet
- Vinyl
Bedrooms and Bathrooms
- 4 Main Level Bedrooms
- Walk-In Closet
- 3 Full Bathrooms
Parking
- 3 Parking Spaces
- 3 Carport Spaces
Outdoor Features
- Above Ground Pool
- Deck
Schools
- Austin Peay Elementary School
- Crestview Middle School
- Brighton High School
Utilities
- Cooling Available
- Central Heating
- Septic Tank
- High Speed Internet
Community Details
- No Home Owners Association
Listing and Financial Details
- Assessor Parcel Number 100 00903 000
Map
Home Values in the Area
Average Home Value in this Area
Property History
| Date | Event | Price | Change | Sq Ft Price |
|---|---|---|---|---|
| 05/31/2025 05/31/25 | Price Changed | $320,000 | -2.7% | $140 / Sq Ft |
| 03/21/2025 03/21/25 | Price Changed | $329,000 | -5.7% | $144 / Sq Ft |
| 01/30/2025 01/30/25 | Price Changed | $349,000 | -2.8% | $153 / Sq Ft |
| 01/08/2025 01/08/25 | For Sale | $359,000 | -- | $157 / Sq Ft |
Similar Homes in Mason, TN
Source: Realtracs
MLS Number: 2776276
APN: 084100 00903
- 0 Pickens Store Rd
- 375 Emmitt Culberth Ln
- 428 Hogan Rd
- 1501 Brammer Rd
- LOT 1 Brammer Rd
- LOT 8 Brammer Rd
- 0 Mason-Malone Rd
- 0 Hwy 59 Hwy Unit 10189659
- 0 Hwy 59 Hwy Unit 10189658
- 283 Brierhedge + Parcel Id 070i A 007 01 Rd Unit + parcel ID 070I A 0
- 453 Brierhedge Rd
- 1 Kelly Corner Rd
- 1467 Hall Rd
- 85 Harvest Trails Ln
- 482 Culbreath Rd
- 936 Harvest Trails Ln
- 527 Sunnyside Rd
- 384 Phillips Rd
- 198 Phillips Rd
- 527 Fairway Dr
- 1981 Cottonwood Place
- 836 S Tipton St
- 1100 Tatlock Ave Unit 42
- 327 Baxter Ave
- 1150 Simonton St
- 275 Kings Dr
- 71 Emily Cove
- 631 Betty Boyd Ln
- 34 S Main St
- 61 Baltic Ave
- 1724 Beaver Rd
- 61 Franklin Square Dr
- 6271 Queens College Dr
- 6111 Lubiani Valley Dr
- 11773 Village Center St
- 12262 Kathleen Cove
- 5466 Scarlet Fields Dr
- 5792 Reed Bend Cove
- 5784 Reed Bend Cove
- 5624 Draper Trail
