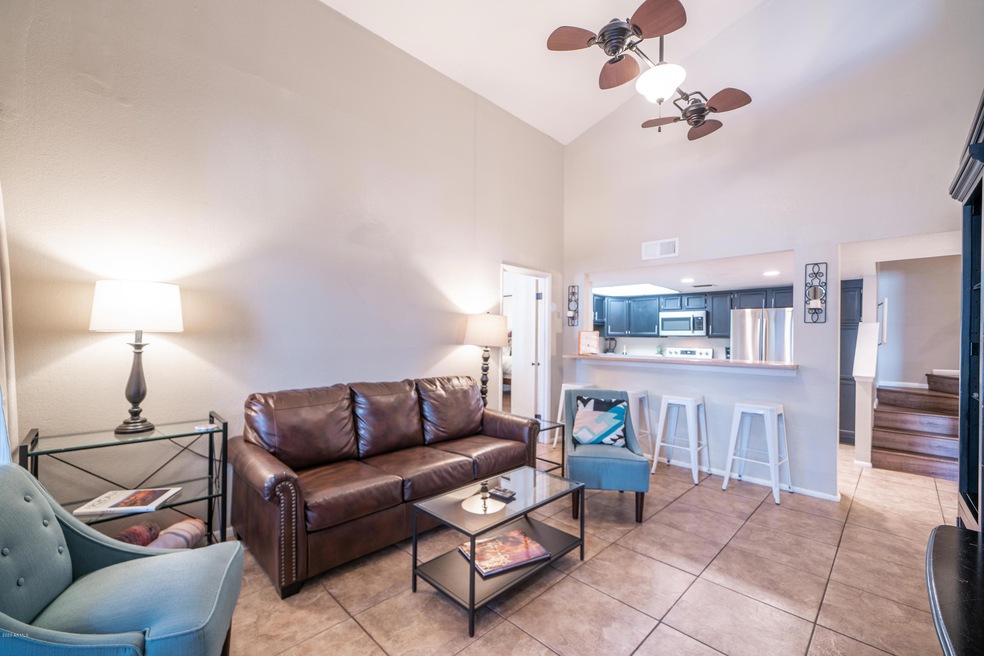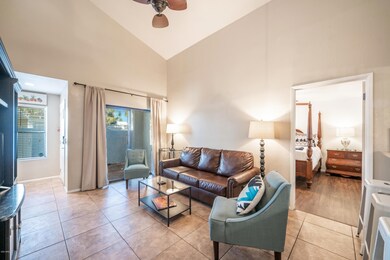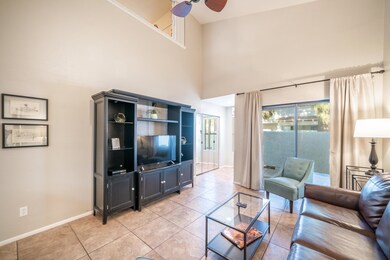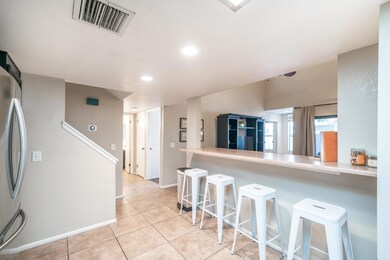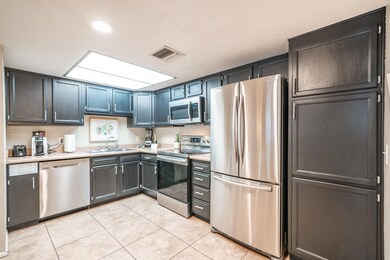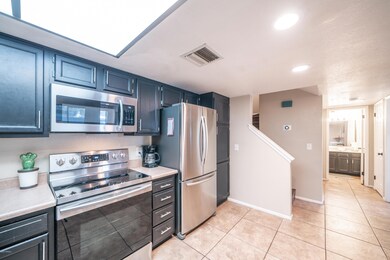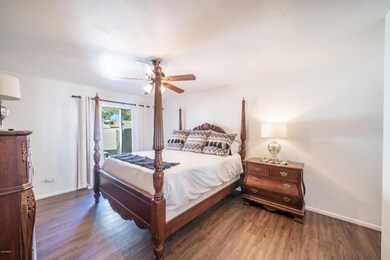
850 S River Dr Unit 1036 Tempe, AZ 85281
Apache NeighborhoodEstimated Value: $357,000 - $371,562
Highlights
- Two Primary Bathrooms
- Property is near public transit
- Main Floor Primary Bedroom
- Clubhouse
- Vaulted Ceiling
- Spanish Architecture
About This Home
As of October 2020This rare 3 bedroom 3 bathroom townhome in the Questa Vida development has been cash flowing as an AirBnB by the current owner with $29,000 generated in rental income in 2019. This unit comes fully furnished and is perfect for a turn key investment as a corporate rental or continuing to use it as an AirBnB. The unit features 1,391 square feet of living space with vaulted ceilings with a large courtyard and multiple patios for extended outdoor living areas. The property has been renovated to feature fresh paint, stainless steel appliances, laminate flooring in the bedrooms, tile in the living areas, full size washer and dryer, updated bathrooms, and ceiling fans in every room. The floor plan also has all bedrooms separate and two master suites.
Last Agent to Sell the Property
Grayson Real Estate License #BR636932000 Listed on: 08/02/2020
Townhouse Details
Home Type
- Townhome
Est. Annual Taxes
- $1,323
Year Built
- Built in 1984
Lot Details
- 102 Sq Ft Lot
- End Unit
- 1 Common Wall
- Private Streets
- Block Wall Fence
- Grass Covered Lot
HOA Fees
- $195 Monthly HOA Fees
Home Design
- Spanish Architecture
- Wood Frame Construction
- Tile Roof
- Stucco
Interior Spaces
- 1,391 Sq Ft Home
- 2-Story Property
- Vaulted Ceiling
- Ceiling Fan
Kitchen
- Breakfast Bar
- Built-In Microwave
Flooring
- Laminate
- Tile
Bedrooms and Bathrooms
- 3 Bedrooms
- Primary Bedroom on Main
- Two Primary Bathrooms
- Primary Bathroom is a Full Bathroom
- 3 Bathrooms
- Dual Vanity Sinks in Primary Bathroom
Parking
- 2 Carport Spaces
- Assigned Parking
- Unassigned Parking
Outdoor Features
- Covered patio or porch
Location
- Property is near public transit
- Property is near a bus stop
Schools
- Flora Thew Elementary School
- Connolly Middle School
- Mcclintock High School
Utilities
- Refrigerated Cooling System
- Heating Available
- High Speed Internet
- Cable TV Available
Listing and Financial Details
- Tax Lot E
- Assessor Parcel Number 132-68-161
Community Details
Overview
- Association fees include roof repair, insurance, sewer, street maintenance, trash, roof replacement, maintenance exterior
- Questa Vida Association, Phone Number (480) 396-4567
- Questa Vida Subdivision
- FHA/VA Approved Complex
Amenities
- Clubhouse
- Recreation Room
Recreation
- Community Pool
- Community Spa
Ownership History
Purchase Details
Home Financials for this Owner
Home Financials are based on the most recent Mortgage that was taken out on this home.Purchase Details
Home Financials for this Owner
Home Financials are based on the most recent Mortgage that was taken out on this home.Purchase Details
Home Financials for this Owner
Home Financials are based on the most recent Mortgage that was taken out on this home.Purchase Details
Purchase Details
Home Financials for this Owner
Home Financials are based on the most recent Mortgage that was taken out on this home.Purchase Details
Home Financials for this Owner
Home Financials are based on the most recent Mortgage that was taken out on this home.Purchase Details
Home Financials for this Owner
Home Financials are based on the most recent Mortgage that was taken out on this home.Purchase Details
Home Financials for this Owner
Home Financials are based on the most recent Mortgage that was taken out on this home.Purchase Details
Similar Homes in Tempe, AZ
Home Values in the Area
Average Home Value in this Area
Purchase History
| Date | Buyer | Sale Price | Title Company |
|---|---|---|---|
| Crowe Katlynn F | $285,000 | Magnus Title Agency | |
| Raynes Derrick | -- | Security Title Agency | |
| Raynes Derrick | $99,000 | Security Title Agency | |
| Federal National Mortgage Association | $250,014 | Great American Title Agency | |
| Harris Dallin D | $223,000 | Magnus Title Agency | |
| Miller Charles S | $126,000 | Capital Title Agency Inc | |
| Bisson Jean Paul | $110,000 | Security Title Agency | |
| Harris Gary | $94,000 | -- | |
| Harris Derek S | $89,100 | Stewart Title & Trust |
Mortgage History
| Date | Status | Borrower | Loan Amount |
|---|---|---|---|
| Open | Crowe Katlynn F | $226,400 | |
| Previous Owner | Raynes Derrick | $94,050 | |
| Previous Owner | Harris Dallin D | $223,000 | |
| Previous Owner | Miller Charles S | $122,220 | |
| Previous Owner | Bisson Jean Paul | $99,000 | |
| Previous Owner | Harris Gary | $64,400 |
Property History
| Date | Event | Price | Change | Sq Ft Price |
|---|---|---|---|---|
| 10/28/2020 10/28/20 | Sold | $285,000 | -4.7% | $205 / Sq Ft |
| 09/22/2020 09/22/20 | Pending | -- | -- | -- |
| 08/11/2020 08/11/20 | Price Changed | $299,000 | -3.2% | $215 / Sq Ft |
| 08/02/2020 08/02/20 | For Sale | $309,000 | -- | $222 / Sq Ft |
Tax History Compared to Growth
Tax History
| Year | Tax Paid | Tax Assessment Tax Assessment Total Assessment is a certain percentage of the fair market value that is determined by local assessors to be the total taxable value of land and additions on the property. | Land | Improvement |
|---|---|---|---|---|
| 2025 | $1,260 | $13,016 | -- | -- |
| 2024 | $1,245 | $12,396 | -- | -- |
| 2023 | $1,245 | $24,150 | $4,830 | $19,320 |
| 2022 | $1,189 | $18,750 | $3,750 | $15,000 |
| 2021 | $1,212 | $16,820 | $3,360 | $13,460 |
| 2020 | $1,349 | $15,850 | $3,170 | $12,680 |
| 2019 | $1,323 | $14,900 | $2,980 | $11,920 |
| 2018 | $1,291 | $13,950 | $2,790 | $11,160 |
| 2017 | $1,252 | $13,200 | $2,640 | $10,560 |
| 2016 | $1,243 | $12,430 | $2,480 | $9,950 |
| 2015 | $1,043 | $11,220 | $2,240 | $8,980 |
Agents Affiliated with this Home
-
Keith Grayson

Seller's Agent in 2020
Keith Grayson
Grayson Real Estate
(602) 418-0350
1 in this area
37 Total Sales
-
Sharon Stewart
S
Buyer's Agent in 2020
Sharon Stewart
West USA Realty
(480) 540-8100
1 in this area
48 Total Sales
Map
Source: Arizona Regional Multiple Listing Service (ARMLS)
MLS Number: 6111773
APN: 132-68-161
- 850 S River Dr Unit 1047
- 850 S River Dr Unit 1085
- 850 S River Dr Unit 1068
- 901 S Smith Rd Unit 1012
- 2068 E Orange St
- 2045 E Orange St
- 1986 E University Dr
- 1986 E Univesity Dr
- 2123 E Kirkland Ln Unit 3
- 1983 E Don Carlos Ave
- 2144 E Center Ln Unit 3
- 2057 E Howe Ave
- 1905 E University Dr Unit L157
- 1905 E University Dr Unit P162
- 1017 S Lola Ln
- 1025 S Lola Ln
- 1027 S Lola Ln
- 1027 S Siesta Ln
- 916 S Melody Ln Unit 8
- 828 S Hacienda Dr Unit B
- 850 S River Dr Unit 2009
- 850 S River Dr Unit 1094
- 850 S River Dr Unit 1015
- 850 S River Dr Unit 1008
- 850 S River Dr Unit 1024
- 850 S River Dr Unit 1048
- 850 S River Dr Unit 1119
- 850 S River Dr Unit 2050
- 850 S River Dr Unit 1099
- 850 S River Dr Unit 2031
- 850 S River Dr Unit 1104
- 850 S River Dr Unit 1120
- 850 S River Dr Unit 1057
- 850 S River Dr Unit 1020
- 850 S River Dr Unit 1027
- 850 S River Dr Unit 2017
- 850 S River Dr Unit 2052
- 850 S River Dr Unit 1072
- 850 S River Dr Unit 2085
- 850 S River Dr Unit 1118
