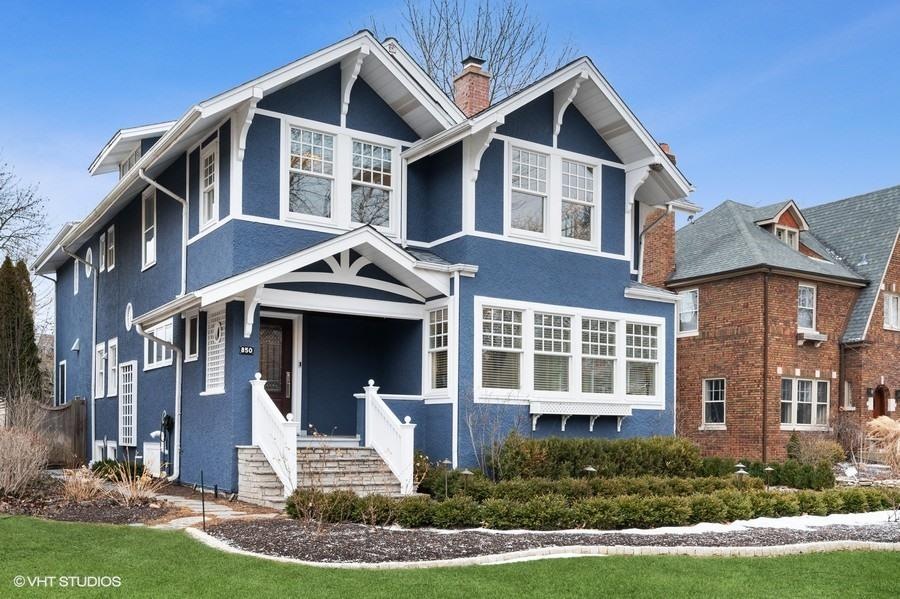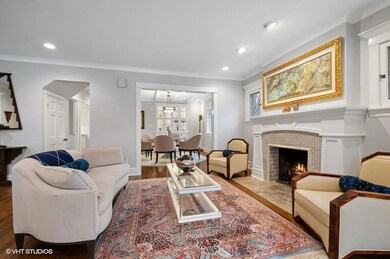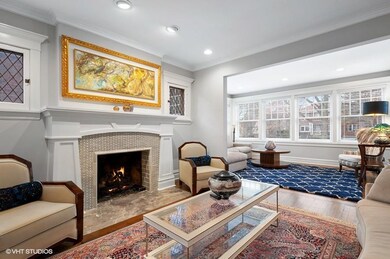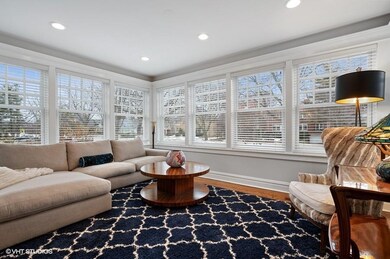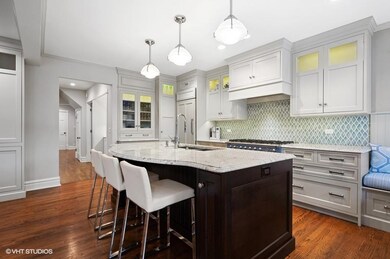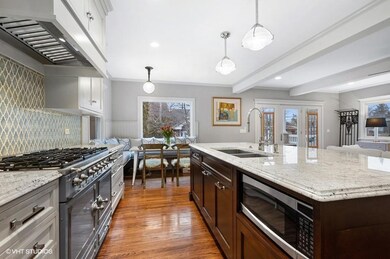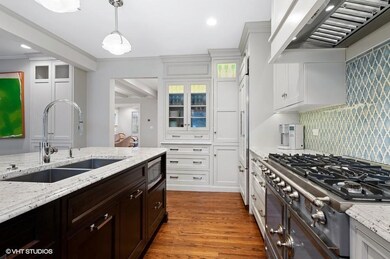
850 Sheridan Rd Wilmette, IL 60091
Estimated Value: $1,693,000 - $2,097,000
Highlights
- Mature Trees
- Deck
- Family Room with Fireplace
- Central Elementary School Rated A
- Property is near a park
- Recreation Room
About This Home
As of April 2022Wow! Beautiful 5BR/4.1BA 3 story like new home on fabulous Sheridan Road, steps away from Gilson Park/Wilmette Beach and Sailing Beach. Sheridan Shores Yacht and Michigan Shores Club in your backyard! 2021 New Roof, Stucco and Paint. Extensive 2021 Van Zelst landscaping/remote controlled irrigation/lighting and drainage system and gorgeous hardscape with fire wall feature. Wonderful white kitchen with top of the line appliances including a 5 burner Cornue CornuFe Gas Range/SubZero Fridge/Breakfast Bar and Eat-in Area adjoins the Family Room with Wood Burning Gas Starter Fireplace. Huge Primary Bedroom with Private Bath and walk-in Closet. En Suite Bedroom with Private Bath and 2 additional Bedrooms on the 2nd Floor. 3rd Floor Bedroom/Office/Playroom with private full Bath. Living Room with Wood burning Fireplace with Remote gas starter/Lovely Sun Porch off the Living Room, Formal separate Dining Room with Custom Built-ins with Quartz Countertops and dry bar with SubZero Beverage Center and Scottsman Ice Maker all with Hardwood Floors. Unbelievable 3 car heated garage. Above the garage is an upstairs heated office/studio and full bath "as is" to finish any way you like. All LED lighting in the home, 2 zoned heating with NEST thermostats, move right in and start enjoying your sunny new home!
Last Agent to Sell the Property
@properties Christie's International Real Estate License #471000294 Listed on: 02/25/2022

Home Details
Home Type
- Single Family
Est. Annual Taxes
- $17,902
Year Built
- Built in 1913
Lot Details
- Lot Dimensions are 50x172
- Partially Fenced Property
- Paved or Partially Paved Lot
- Mature Trees
- Garden
Parking
- 3 Car Detached Garage
- Heated Garage
- Parking Included in Price
Home Design
- Asphalt Roof
- Stucco
Interior Spaces
- 3,035 Sq Ft Home
- 3-Story Property
- Built-In Features
- Bookcases
- Dry Bar
- Historic or Period Millwork
- Vaulted Ceiling
- Skylights
- Wood Burning Fireplace
- Gas Log Fireplace
- Low Emissivity Windows
- Entrance Foyer
- Family Room with Fireplace
- 2 Fireplaces
- Living Room with Fireplace
- Formal Dining Room
- Recreation Room
- Heated Sun or Florida Room
- Lower Floor Utility Room
- Storage Room
- Partially Finished Basement
- Basement Fills Entire Space Under The House
- Storm Screens
Kitchen
- Breakfast Bar
- Built-In Oven
- Range with Range Hood
- Microwave
- High End Refrigerator
- Dishwasher
- Granite Countertops
- Disposal
Flooring
- Wood
- Partially Carpeted
Bedrooms and Bathrooms
- 5 Bedrooms
- 5 Potential Bedrooms
- Walk-In Closet
- Dual Sinks
- Whirlpool Bathtub
- Separate Shower
Laundry
- Laundry Room
- Dryer
- Washer
Outdoor Features
- Deck
- Patio
- Exterior Lighting
- Outdoor Grill
Location
- Property is near a park
Schools
- Central Elementary School
- Wilmette Junior High School
- New Trier Twp High School Northfield/Wi
Utilities
- Forced Air Heating and Cooling System
- Heating System Uses Natural Gas
- 200+ Amp Service
- Lake Michigan Water
Listing and Financial Details
- Homeowner Tax Exemptions
Ownership History
Purchase Details
Purchase Details
Home Financials for this Owner
Home Financials are based on the most recent Mortgage that was taken out on this home.Purchase Details
Similar Homes in the area
Home Values in the Area
Average Home Value in this Area
Purchase History
| Date | Buyer | Sale Price | Title Company |
|---|---|---|---|
| Letica Suzanne Angela | -- | Attorney | |
| Hogan Suzanne Letica | $795,000 | Fidelity National Title | |
| Carter Daniel H | -- | -- |
Mortgage History
| Date | Status | Borrower | Loan Amount |
|---|---|---|---|
| Previous Owner | Hogan Suzanne Letica | $625,000 | |
| Previous Owner | Carter Daniel H | $200,000 | |
| Previous Owner | Carter Daniel H | $255,000 | |
| Previous Owner | Carter Daniel H | $280,000 | |
| Previous Owner | Lasalle Bank Na | $250,000 | |
| Previous Owner | Lasalle Bank Na | $300,000 | |
| Previous Owner | Lasalle Bank National Assn | $300,000 | |
| Previous Owner | La Salle Bank National Assn | $1,250,000 | |
| Previous Owner | Bank One | $252,700 |
Property History
| Date | Event | Price | Change | Sq Ft Price |
|---|---|---|---|---|
| 04/29/2022 04/29/22 | Sold | $1,675,000 | +1.6% | $552 / Sq Ft |
| 03/19/2022 03/19/22 | Pending | -- | -- | -- |
| 03/16/2022 03/16/22 | Price Changed | $1,649,000 | -5.7% | $543 / Sq Ft |
| 02/25/2022 02/25/22 | For Sale | $1,749,000 | -- | $576 / Sq Ft |
Tax History Compared to Growth
Tax History
| Year | Tax Paid | Tax Assessment Tax Assessment Total Assessment is a certain percentage of the fair market value that is determined by local assessors to be the total taxable value of land and additions on the property. | Land | Improvement |
|---|---|---|---|---|
| 2024 | $23,599 | $104,000 | $24,080 | $79,920 |
| 2023 | $21,602 | $104,000 | $24,080 | $79,920 |
| 2022 | $21,602 | $104,000 | $24,080 | $79,920 |
| 2021 | $18,140 | $73,155 | $23,220 | $49,935 |
| 2020 | $17,902 | $73,155 | $23,220 | $49,935 |
| 2019 | $17,357 | $79,517 | $23,220 | $56,297 |
| 2018 | $23,754 | $103,282 | $18,920 | $84,362 |
| 2017 | $23,111 | $103,282 | $18,920 | $84,362 |
| 2016 | $21,907 | $103,282 | $18,920 | $84,362 |
| 2015 | $22,677 | $93,969 | $17,200 | $76,769 |
| 2014 | $22,329 | $93,969 | $17,200 | $76,769 |
| 2013 | $21,310 | $93,969 | $17,200 | $76,769 |
Agents Affiliated with this Home
-
Laurie Baker Lawlor

Seller's Agent in 2022
Laurie Baker Lawlor
@ Properties
(847) 525-5021
12 in this area
35 Total Sales
-
Daniel Lawlor

Seller Co-Listing Agent in 2022
Daniel Lawlor
@ Properties
(312) 560-1373
8 in this area
21 Total Sales
-
Anne Powers

Buyer's Agent in 2022
Anne Powers
@ Properties
(215) 915-3429
1 in this area
12 Total Sales
Map
Source: Midwest Real Estate Data (MRED)
MLS Number: 11321459
APN: 05-26-103-002-0000
- 343 Washington Ave
- 1025 Sheridan Rd
- 611 Elmwood Ave
- 633 Forest Ave
- 1112 Sheridan Rd
- 701 Lake Ave
- 221 Greenleaf Ave
- 715 Forest Ave
- 714 Central Ave
- 419 3rd St
- 730 Lake Ave
- 820 Lake Ave
- 624 Laurel Ave
- 808 Ashland Ave
- 815 Linden Ave
- 1410 Sheridan Rd Unit 7B
- 1410 Sheridan Rd Unit 2B
- 925 Central Ave
- 250 3rd St
- 924 Linden Ave
- 850 Sheridan Rd
- 854 Sheridan Rd
- 842 Sheridan Rd
- 836 Sheridan Rd
- 849 Michigan Ave
- 857 Michigan Ave
- 832 Sheridan Rd
- 900 Sheridan Rd
- 845 Michigan Ave
- 853 Sheridan Rd
- 828 Sheridan Rd
- 835 Michigan Ave
- 322 Lake Ave
- 845 Sheridan Rd
- 910 Sheridan Rd
- 843 Sheridan Rd
- 824 Sheridan Rd
- 831 Michigan Ave
- 835 Sheridan Rd
- 903 Sheridan Rd
